10740 Swede Creek Road, Palo Cedro, CA 96073
Local realty services provided by:Better Homes and Gardens Real Estate Results
10740 Swede Creek Road,Palo Cedro, CA 96073
$795,000
- 3 Beds
- 2 Baths
- 2,982 sq. ft.
- Single family
- Active
Listed by: nate molter
Office: exp realty of california, inc.
MLS#:25-3561
Source:CA_SAR
Price summary
- Price:$795,000
- Price per sq. ft.:$266.6
About this home
Original Owner/Builder Palo Cedro home near North Cow Creek School. 1,216 Square foot detached wood shop/garage with hardi-board. Also 30X40 metal RV Building w/ two 12X12 metal roll up doors and skylights. Paved circle driveway and attached covered carport with built in cabinets and storage room. Detached carport or wood storage. Home has hardi-board and brick exterior and a brand new roof (2025) with transferrable warranty. Owned 27 panel solar system. Beautiful finishes throughout this custom home includes native black walnut cabinets and solid granite counter tops. Kitchen has a built in booth with table that matches the countertops. Cedar and Redwood finishes throughout and Brazilian Hardwood floors. Pull-out drawers in most cabinets in the house. Cozy enclosed sun room off of the family room stamped concrete floors. Additional office and craft room. Vaulted ceilings, built in bar and double booth seating for fun family gatherings. This home is truly one of a kind, has a wonderful Palo Cedro location and located in the Foothill School District.
Contact an agent
Home facts
- Year built:1966
- Listing ID #:25-3561
- Added:103 day(s) ago
- Updated:November 15, 2025 at 04:35 PM
Rooms and interior
- Bedrooms:3
- Total bathrooms:2
- Full bathrooms:2
- Living area:2,982 sq. ft.
Heating and cooling
- Cooling:Evaporative
- Heating:Heating, Kerosene, Wood Stove
Structure and exterior
- Year built:1966
- Building area:2,982 sq. ft.
- Lot area:2 Acres
Utilities
- Sewer:Septic
Finances and disclosures
- Price:$795,000
- Price per sq. ft.:$266.6
New listings near 10740 Swede Creek Road
- New
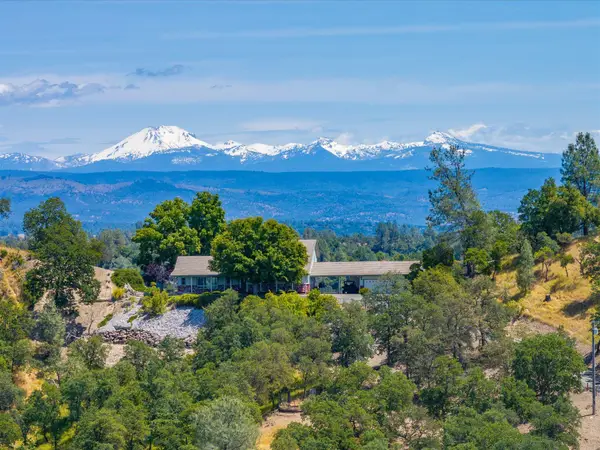 $989,000Active4 beds 3 baths3,250 sq. ft.
$989,000Active4 beds 3 baths3,250 sq. ft.22672 Knollwood Drive, Palo Cedro, CA 96073
MLS# 25-5073Listed by: COLDWELL BANKER SELECT REAL ESTATE - REDDING - New
 $549,000Active4 beds 2 baths2,517 sq. ft.
$549,000Active4 beds 2 baths2,517 sq. ft.11022 Deschutes Road, Palo Cedro, CA 96073
MLS# 25-5012Listed by: REAL BROKERAGE TECHNOLOGIES - New
 $499,000Active3 beds 2 baths1,779 sq. ft.
$499,000Active3 beds 2 baths1,779 sq. ft.21845 Belmont Drive, Palo Cedro, CA 96073
MLS# 25-4986Listed by: RELEVANT REAL ESTATE  $920,000Active5 beds 5 baths3,483 sq. ft.
$920,000Active5 beds 5 baths3,483 sq. ft.21756 Los Altos Drive, Palo Cedro, CA 96073
MLS# 25-4922Listed by: RELEVANT REAL ESTATE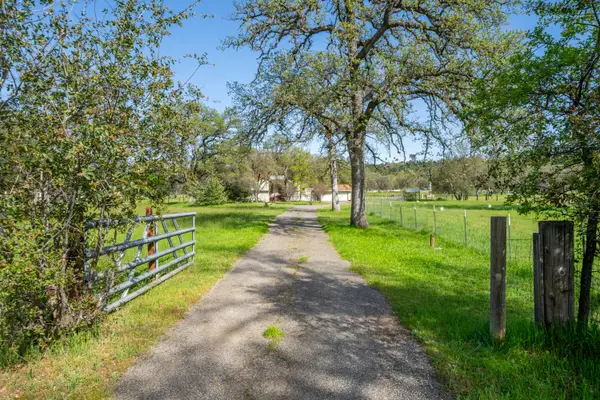 $474,900Active4 beds 2 baths1,770 sq. ft.
$474,900Active4 beds 2 baths1,770 sq. ft.10257 Swede Creek Road, Palo Cedro, CA 96073
MLS# 25-4868Listed by: HOUSE OF REALTY $599,000Active3 beds 3 baths2,032 sq. ft.
$599,000Active3 beds 3 baths2,032 sq. ft.21971 Daven Way, Palo Cedro, CA 96073
MLS# 25-4676Listed by: TREG INC - THE REAL ESTATE GROUP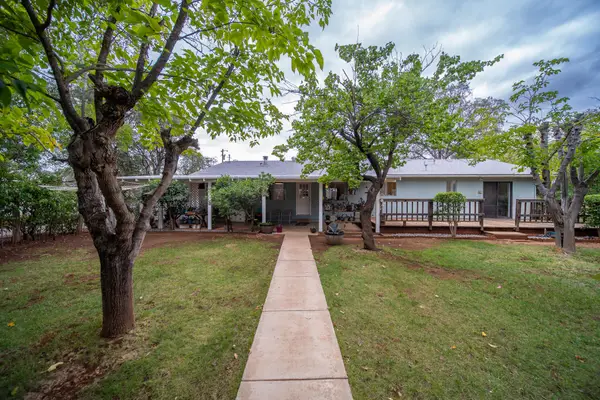 $439,000Active3 beds 2 baths1,844 sq. ft.
$439,000Active3 beds 2 baths1,844 sq. ft.9807 Logan Road, Redding, CA 96003
MLS# 25-4605Listed by: EXP REALTY OF NORTHERN CALIFORNIA, INC.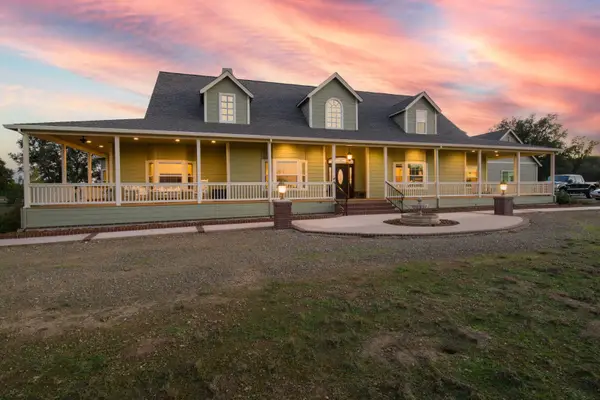 $1,149,000Active5 beds 3 baths4,024 sq. ft.
$1,149,000Active5 beds 3 baths4,024 sq. ft.21900 Cadrona Court, Palo Cedro, CA 96073
MLS# 25-4641Listed by: PARSONS REALTY- Open Sat, 11am to 1pm
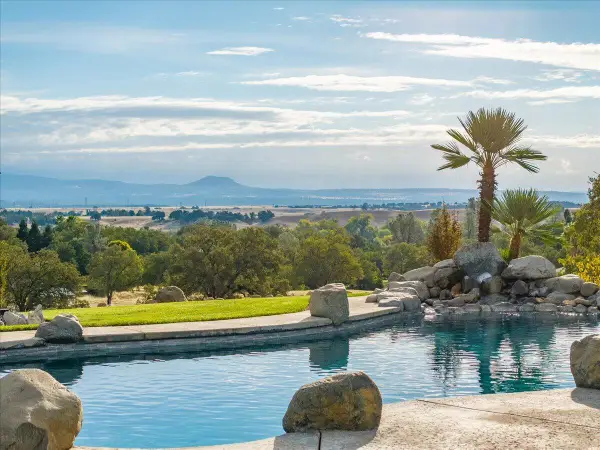 $1,198,000Active5 beds 3 baths2,700 sq. ft.
$1,198,000Active5 beds 3 baths2,700 sq. ft.21810 Los Altos Drive, Palo Cedro, CA 96073
MLS# 25-4604Listed by: SHASTA SOTHEBY'S INTERNATIONAL REALTY 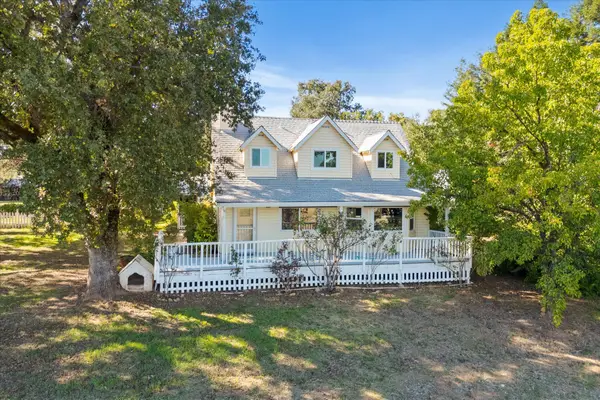 $559,000Active4 beds 3 baths1,800 sq. ft.
$559,000Active4 beds 3 baths1,800 sq. ft.10241 Deschutes Road, Palo Cedro, CA 96073
MLS# 25-4565Listed by: EXP REALTY OF CALIFORNIA, INC.
