21759 Papoose Drive, Palo Cedro, CA 96073
Local realty services provided by:Better Homes and Gardens Real Estate Results
21759 Papoose Drive,Palo Cedro, CA 96073
$499,900
- 3 Beds
- 4 Baths
- 1,960 sq. ft.
- Single family
- Active
Listed by:justin a cartwright
Office:waterman real estate
MLS#:25-3077
Source:CA_SAR
Price summary
- Price:$499,900
- Price per sq. ft.:$255.05
About this home
This tranquil country retreat in Palo Cedro is truly one of a kind. Set on just over 3 usable and fenced acres, this 3-bedroom, 3.5-bathroom custom home blends rustic character with modern comfort—perfect for those seeking space, privacy, and timeless craftsmanship.
Inside, the home features thoughtful upgrades including granite kitchen countertops, a copper farmhouse sink, faux brick accent walls, and shiplap kitchen ceilings. Durable, wood-look tile flooring flows throughout, while the open living and dining areas are framed by tall exposed beam ceilings. A standout detail is the stunning repurposed historic wood staircase—adding warmth, charm, and a unique story to the home's design.
Each bedroom is generously sized and includes its own full bathroom. Both lower-level bedrooms offer private patio access, while the upstairs bedroom opens to its own private deck via large glass slider doors. Tucked above is a hidden finished loft—ideal as a reading nook, playroom, or bonus storage space.
Featuring a private attached guest unit which includes a separate entrance, full living area, bedroom, and full bathroom, along with its own mini-split system—making it a great option for guests, multi-gen living, or rental income.
Additional features include:
New roof installed in 2021
Updated central HVAC system
MasterCool whole-house swamp cooler for energy-efficient cooling
Wood-burning stove with seasoned firewood included
Large mud room and a convenient half bath in the garage
Leased solar system to help offset monthly utility costs
The land is fully fenced and ready for animals, horses, or simply enjoying the peaceful country setting. Whether you're looking to garden, raise animals, or just unwind in quiet surroundings, this home delivers the best of rural living just minutes from the heart of Palo Cedro.
Contact an agent
Home facts
- Listing ID #:25-3077
- Added:89 day(s) ago
- Updated:October 02, 2025 at 03:41 PM
Rooms and interior
- Bedrooms:3
- Total bathrooms:4
- Full bathrooms:3
- Half bathrooms:1
- Living area:1,960 sq. ft.
Heating and cooling
- Cooling:Central, Mini-Split
- Heating:Forced Air, Heating, Wood Stove
Structure and exterior
- Roof:Composition
- Building area:1,960 sq. ft.
- Lot area:3.1 Acres
Utilities
- Water:Public
- Sewer:Septic
Finances and disclosures
- Price:$499,900
- Price per sq. ft.:$255.05
New listings near 21759 Papoose Drive
- New
 $449,900Active4 beds 2 baths1,307 sq. ft.
$449,900Active4 beds 2 baths1,307 sq. ft.22429 Frisbie Lane, Palo Cedro, CA 96073
MLS# 25-4334Listed by: JOSH BARKER REAL ESTATE - New
 $1,900,000Active5 beds 3 baths4,800 sq. ft.
$1,900,000Active5 beds 3 baths4,800 sq. ft.22797 Silverlode Lane, Palo Cedro, CA 96073
MLS# 25-4296Listed by: COLDWELL BANKER SELECT REAL ESTATE - REDDING 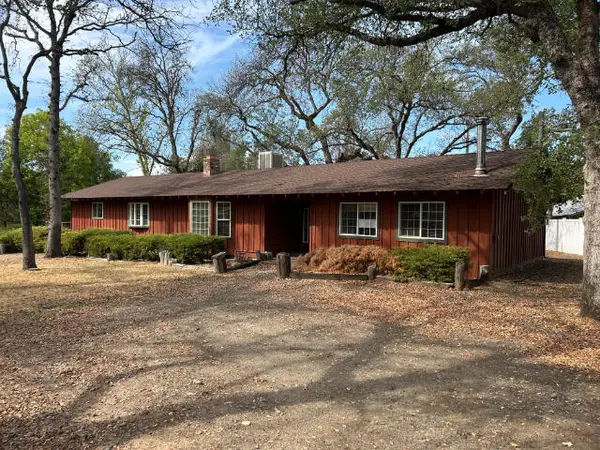 $448,000Active2 beds 2 baths1,986 sq. ft.
$448,000Active2 beds 2 baths1,986 sq. ft.8678 Silverbridge Road, Palo Cedro, CA 96073
MLS# 25-4287Listed by: BANNER REAL ESTATE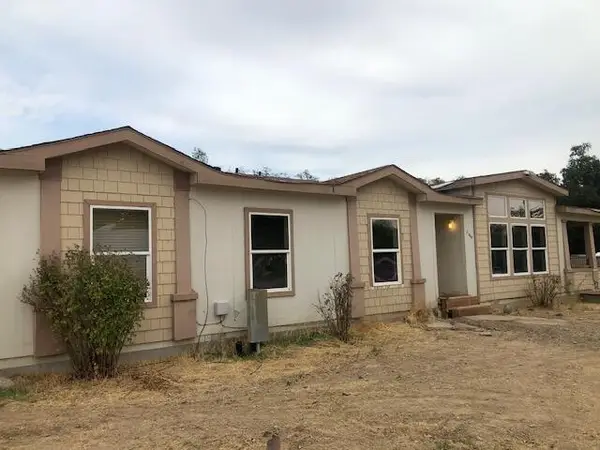 $325,000Active3 beds 3 baths2,484 sq. ft.
$325,000Active3 beds 3 baths2,484 sq. ft.21892 Stone Meadows Road, Palo Cedro, CA 96073
MLS# 25-4275Listed by: BANNER REAL ESTATE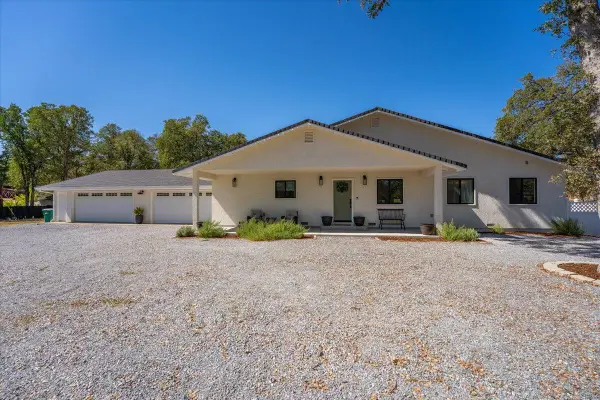 $899,999Active4 beds 3 baths2,120 sq. ft.
$899,999Active4 beds 3 baths2,120 sq. ft.10370 Daystar Way, Palo Cedro, CA 96073
MLS# 25-4260Listed by: RELEVANT REAL ESTATE $535,000Pending4 beds 3 baths2,272 sq. ft.
$535,000Pending4 beds 3 baths2,272 sq. ft.10604 Northgate Drive, Palo Cedro, CA 96073
MLS# 25-4139Listed by: EXP REALTY OF NORTHERN CALIFORNIA, INC.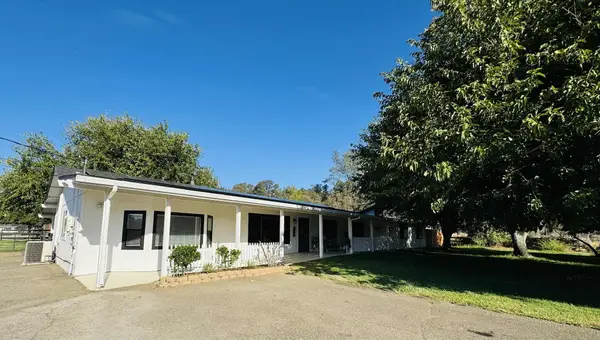 $729,000Active4 beds 3 baths2,829 sq. ft.
$729,000Active4 beds 3 baths2,829 sq. ft.8596 Silver Bridge Road, Palo Cedro, CA 96073
MLS# 25-4198Listed by: NEXT MOVE REALTY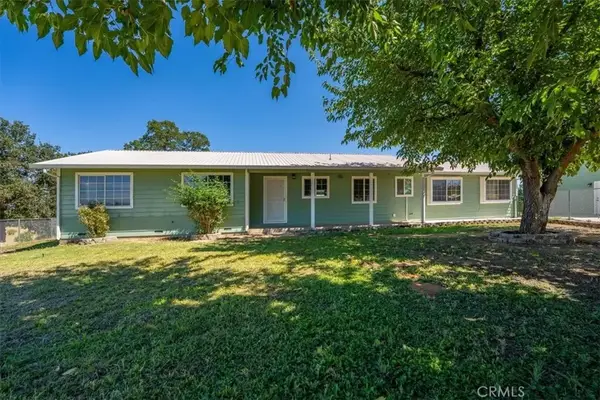 $619,000Active3 beds 2 baths1,817 sq. ft.
$619,000Active3 beds 2 baths1,817 sq. ft.22132 Los Robles Way, Palo Cedro, CA 96073
MLS# SN25199572Listed by: RE/MAX HOME AND INVESTMENT $415,000Pending3 beds 2 baths1,658 sq. ft.
$415,000Pending3 beds 2 baths1,658 sq. ft.21788 Belmont Drive, Palo Cedro, CA 96073
MLS# 25-4054Listed by: WATERMAN REAL ESTATE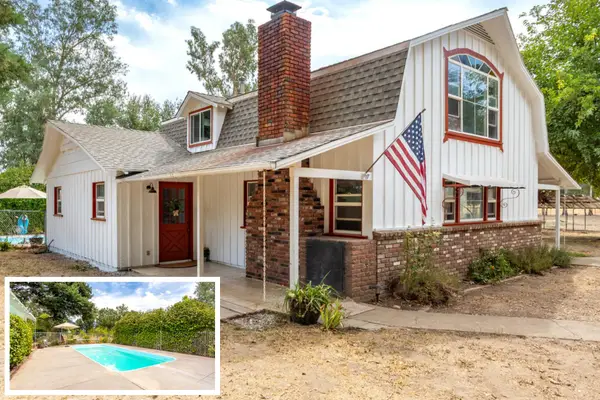 $519,900Pending4 beds 2 baths1,897 sq. ft.
$519,900Pending4 beds 2 baths1,897 sq. ft.8132 Maynard Road, Palo Cedro, CA 96073
MLS# 25-4047Listed by: JOSH BARKER REAL ESTATE
