21774 Oak Meadow Road, Palo Cedro, CA 96073
Local realty services provided by:Better Homes and Gardens Real Estate Results
21774 Oak Meadow Road,Palo Cedro, CA 96073
$1,225,000
- 5 Beds
- 4 Baths
- 3,338 sq. ft.
- Single family
- Active
Listed by: carole n louvat
Office: treg inc - the real estate group
MLS#:24-3206
Source:CA_SAR
Price summary
- Price:$1,225,000
- Price per sq. ft.:$366.99
About this home
Welcome to this truly ONE OF A KIND property.
This elegant stylish, secluded & serene two-story, 5 bedroom, 4 bathroom, 3338 sqft house is set on the highest point of the 8-acre parcel & offers gorgeous views of Mt Shasta to the north and Lassen Peak to the east with bucolic privacy.
This rare contemporary renovated farmhouse has been recently updated and refinished inside and out and features among other things, a custom new metal roof, beautiful & numerous custom aged barn wood, industrial & vintage accents all throughout the home as well as top of the line stainless steel appliances (such as Wolf range, Subzero glass door regular & wine fridges, Cove DW, a commercial freezer and LG signature W/D), amenities, walk-in closets and a walk-in pantry. The whole structure is inundated by natural sunlight through the numerous large & wide windows and French doors.
A wrap-around porch and breezeway provide shade and easy access to the outdoors and to the pool/spa/fire pit area.
Whole house fan & controlled central air/heat contribute to maintain a stable temperature all through the year around the friendly open floor plan downstairs and around the upstairs bedrooms with en-suite bathrooms and the spacious laundry area.
FYI, one of the upstairs bedrooms has been converted into a state of the art dressing room.
The gated & fully wood-no climb fenced farm also includes 3 large pastures connected through 4 gates, 8 sheds for horses, cows, hay, tools, wood & pool, 2 chicken coops, a spacious goat enclave, a pond, a fenced vegetable garden with hand-made cedar raised beds, a fruit tree garden, a compost area and a rustic decor 588 SqFt two car garage.
Connected to the Bella Vista Water district as an extra water supply option, the property possesses its own well with its built-in custom made chemical-free water filtration system and two 2500 gallons storage tanks with special built-in access for the Fire Department if need be.
In case of an electricity black out, a powerful generator with its own large propane tank provides power to the whole house.
The home is protected by Both, a 24/7 monitored alarm system and a Nest Surveillance/Security System of indoor & outdoor cameras that does record video and audio.
Please refer to document included for more details about this property.
Contact an agent
Home facts
- Year built:1980
- Listing ID #:24-3206
- Added:569 day(s) ago
- Updated:February 10, 2026 at 04:12 AM
Rooms and interior
- Bedrooms:5
- Total bathrooms:4
- Full bathrooms:4
- Living area:3,338 sq. ft.
Heating and cooling
- Cooling:Central, Whole House Fan
- Heating:Electric, Forced Air, Heating, Wood Stove
Structure and exterior
- Roof:Metal
- Year built:1980
- Building area:3,338 sq. ft.
- Lot area:8.01 Acres
Utilities
- Water:Single User Well, Water District, Well
- Sewer:Septic
Finances and disclosures
- Price:$1,225,000
- Price per sq. ft.:$366.99
New listings near 21774 Oak Meadow Road
- New
 $559,000Active3 beds 2 baths1,850 sq. ft.
$559,000Active3 beds 2 baths1,850 sq. ft.22370 Golftime Drive, Palo Cedro, CA 96073
MLS# 26-537Listed by: TREG INC - THE REAL ESTATE GROUP - New
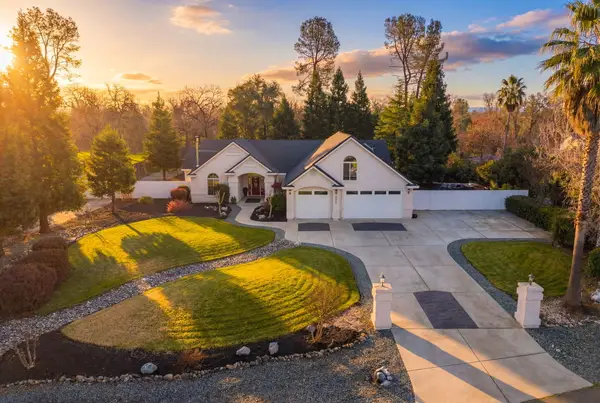 $1,096,000Active5 beds 4 baths3,656 sq. ft.
$1,096,000Active5 beds 4 baths3,656 sq. ft.9281 Chaps Lane, Palo Cedro, CA 96073
MLS# 26-490Listed by: NORTH STATE REALTORS, INC. 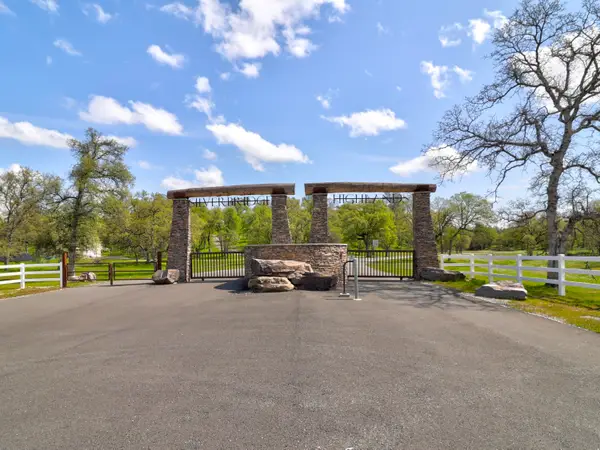 $425,000Pending13.25 Acres
$425,000Pending13.25 AcresLot 16 Saddle Summit Lane, Palo Cedro, CA 96073
MLS# 26-409Listed by: EXP REALTY OF CALIFORNIA, INC.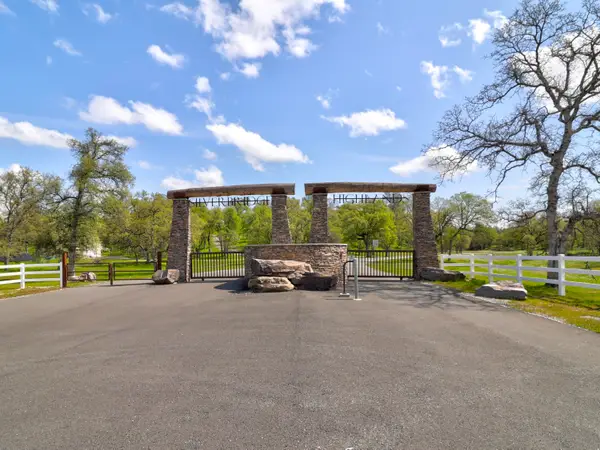 $290,000Active10.01 Acres
$290,000Active10.01 AcresLot 6 Mini Mesa Court, Palo Cedro, CA 96073
MLS# 26-382Listed by: EXP REALTY OF CALIFORNIA, INC.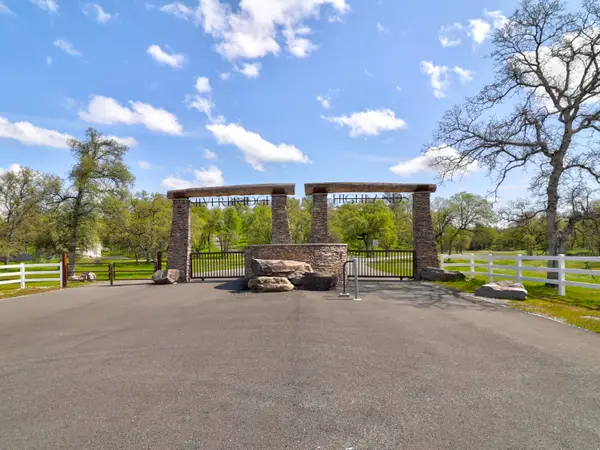 $298,000Active10.26 Acres
$298,000Active10.26 AcresLot 7 Mini Mesa Court, Palo Cedro, CA 96073
MLS# 26-384Listed by: EXP REALTY OF CALIFORNIA, INC.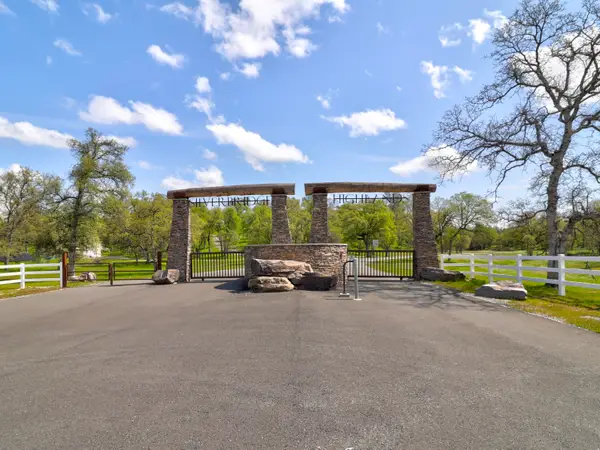 $328,000Active10.01 Acres
$328,000Active10.01 AcresLot 9 Mini Mesa Court, Palo Cedro, CA 96073
MLS# 26-405Listed by: EXP REALTY OF CALIFORNIA, INC.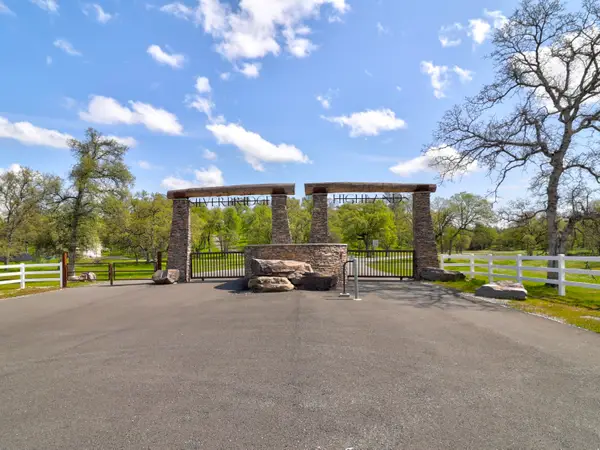 $351,000Active10.03 Acres
$351,000Active10.03 AcresLot 10 Saddle Summit Lane, Palo Cedro, CA 96073
MLS# 26-406Listed by: EXP REALTY OF CALIFORNIA, INC.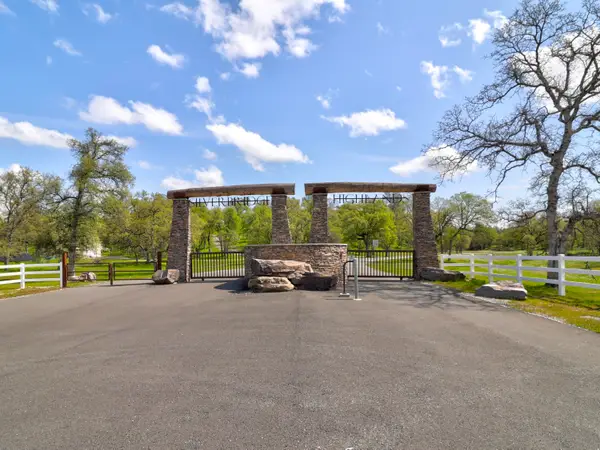 $485,000Active20.19 Acres
$485,000Active20.19 AcresLot 12 High Horse Way, Palo Cedro, CA 96073
MLS# 26-407Listed by: EXP REALTY OF CALIFORNIA, INC.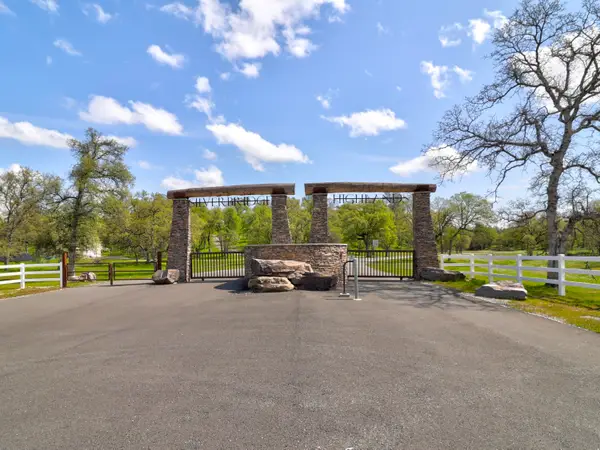 $505,000Active20.27 Acres
$505,000Active20.27 AcresLot 13 High Horse Way, Palo Cedro, CA 96073
MLS# 26-408Listed by: EXP REALTY OF CALIFORNIA, INC.- New
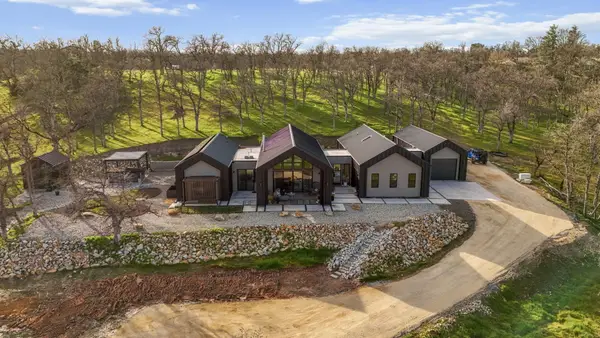 $1,395,000Active3 beds 4 baths2,789 sq. ft.
$1,395,000Active3 beds 4 baths2,789 sq. ft.8202 Maynard Road, Palo Cedro, CA 96073
MLS# 26-442Listed by: EXP REALTY OF NORTHERN CALIFORNIA, INC.

