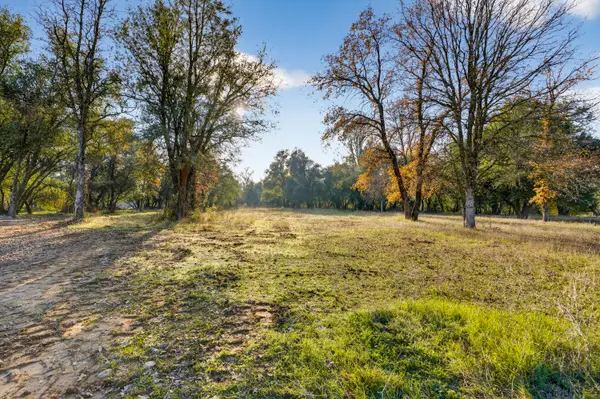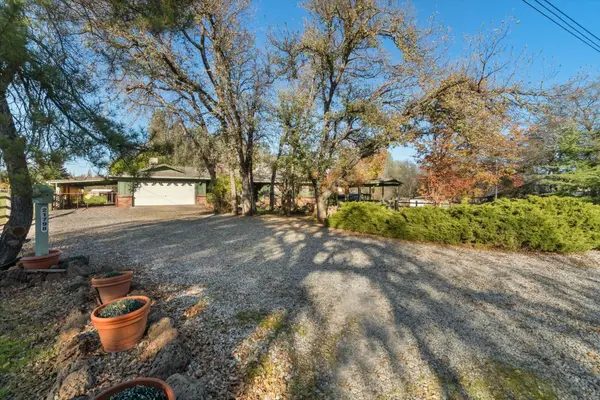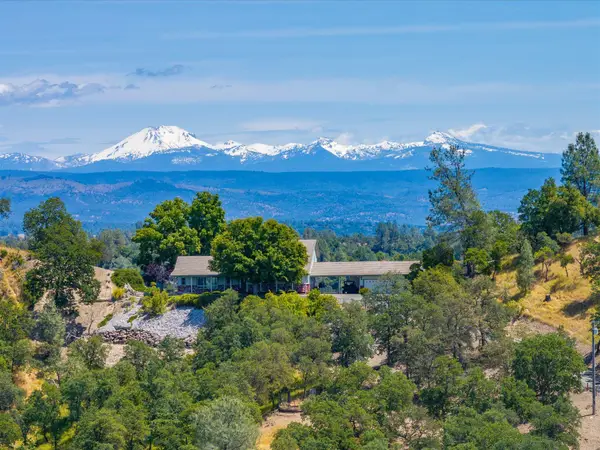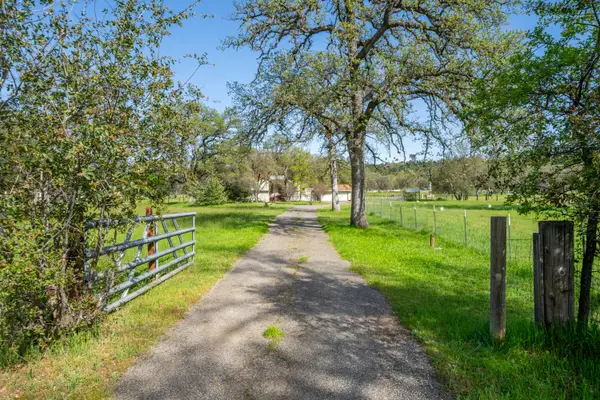21810 Los Altos Drive, Palo Cedro, CA 96073
Local realty services provided by:Better Homes and Gardens Real Estate Results
21810 Los Altos Drive,Palo Cedro, CA 96073
$1,198,000
- 5 Beds
- 3 Baths
- 2,700 sq. ft.
- Single family
- Active
Listed by: erin k richart
Office: shasta sotheby's international realty
MLS#:25-4604
Source:CA_SAR
Price summary
- Price:$1,198,000
- Price per sq. ft.:$443.7
About this home
Breathtaking 360° Views from Every Room!
Perched atop a scenic ridge in Palo Cedro Manor, this custom-built home captures stunning panoramic views in every direction. Thoughtfully designed for both everyday living and effortless entertaining, the spacious floor plan offers comfort, functionality, and style.
Featuring four generous bedrooms plus a versatile bonus/flex room with its own closet and half bath, this home easily adapts to your lifestyle needs — whether it's a home office, gym, guest suite, or game room.
Enjoy the benefits of full solar ownership, producing more energy than currently used and keeping utility bills at zero. In the event of a power outage, the generator kicks on automatically so you'll never miss a beat! The oversized six-car garage provides abundant room for vehicles, equipment, and all your recreational toys.
Experience the perfect combination of luxury, efficiency, and unparalleled views — a true one-of-a-kind retreat.
Contact an agent
Home facts
- Year built:2000
- Listing ID #:25-4604
- Added:75 day(s) ago
- Updated:December 29, 2025 at 11:14 AM
Rooms and interior
- Bedrooms:5
- Total bathrooms:3
- Full bathrooms:2
- Half bathrooms:1
- Living area:2,700 sq. ft.
Heating and cooling
- Cooling:Central, Whole House Fan
- Heating:Forced Air, Heating
Structure and exterior
- Year built:2000
- Building area:2,700 sq. ft.
- Lot area:4.66 Acres
Utilities
- Water:Well
- Sewer:Septic
Finances and disclosures
- Price:$1,198,000
- Price per sq. ft.:$443.7
New listings near 21810 Los Altos Drive
- New
 $405,000Active20.19 Acres
$405,000Active20.19 AcresWoodview Drive, Palo Cedro, CA 96073
MLS# 25-5470Listed by: JOSH BARKER REAL ESTATE  $450,000Active5 beds 2 baths2,741 sq. ft.
$450,000Active5 beds 2 baths2,741 sq. ft.10680 Swede Creek Road, Palo Cedro, CA 96073
MLS# 25-5418Listed by: NON MEMBER $155,000Pending2.5 Acres
$155,000Pending2.5 AcresDuke Drive, Palo Cedro, CA 96073
MLS# 25-5386Listed by: REAL BROKERAGE TECHNOLOGIES $439,000Pending3 beds 2 baths1,700 sq. ft.
$439,000Pending3 beds 2 baths1,700 sq. ft.21798 Papoose Drive, Palo Cedro, CA 96073
MLS# 25-5226Listed by: SHASTA LIVING REAL ESTATE $895,950Active3 beds 3 baths4,000 sq. ft.
$895,950Active3 beds 3 baths4,000 sq. ft.8400 Maynard Road, Palo Cedro, CA 96073
MLS# 25-5209Listed by: REAL BROKERAGE TECHNOLOGIES $989,000Active4 beds 3 baths3,250 sq. ft.
$989,000Active4 beds 3 baths3,250 sq. ft.22672 Knollwood Drive, Palo Cedro, CA 96073
MLS# 25-5073Listed by: COLDWELL BANKER SELECT REAL ESTATE - REDDING $549,000Pending4 beds 2 baths2,517 sq. ft.
$549,000Pending4 beds 2 baths2,517 sq. ft.11022 Deschutes Road, Palo Cedro, CA 96073
MLS# 25-5012Listed by: REAL BROKERAGE TECHNOLOGIES $499,000Pending3 beds 2 baths1,779 sq. ft.
$499,000Pending3 beds 2 baths1,779 sq. ft.21845 Belmont Drive, Palo Cedro, CA 96073
MLS# 25-4986Listed by: RELEVANT REAL ESTATE $859,900Pending5 beds 5 baths3,483 sq. ft.
$859,900Pending5 beds 5 baths3,483 sq. ft.21756 Los Altos Drive, Palo Cedro, CA 96073
MLS# 25-4922Listed by: RELEVANT REAL ESTATE $474,900Active4 beds 2 baths1,770 sq. ft.
$474,900Active4 beds 2 baths1,770 sq. ft.10257 Swede Creek Road, Palo Cedro, CA 96073
MLS# 25-4868Listed by: HOUSE OF REALTY
