22217 Old 44 Drive, Palo Cedro, CA 96073
Local realty services provided by:Better Homes and Gardens Real Estate Results
22217 Old 44 Drive,Palo Cedro, CA 96073
$995,000
- 4 Beds
- 4 Baths
- 3,832 sq. ft.
- Single family
- Active
Listed by:ronald d white
Office:treg inc - the real estate group
MLS#:25-946
Source:CA_SAR
Price summary
- Price:$995,000
- Price per sq. ft.:$259.66
About this home
Beautiful Victorian southern country elegance offers complete privacy, two minutes away from downtown Palo Cedro, w/grocery shopping/dining out, 5 minute drive to Shasta Counties most sought after middle school and high school... Foothill HS and Junction MS! 10-15 minutes drive to the two hospitals and most Doctors offices. Mature landscaping and trees surround this stunning home. First floor Primary Suite and office, guest bedrooms on 2nd floor. Attached 3 car garage AND a large 1,000 sq. ft. detached shop/garage. There is even a covered RV-port. The setting literally resembles a movie set with a storybook Gazebo patio and beautiful custom brick bridge crossing a seasonal stream. Almost 4000 sq. ft., 4 bedroom, 4 FULL baths + Office AND even a large BONUS ROOM/Media Room w/wet bar above the garage. Plumbing is stubbed in for an extra bathroom in the Bonus Room if necessary. There is a beautiful gas powered fireplace in the Great Room w/breathtaking 17 ft. ceilings and custom Hunter Douglas blinds throughout the home. Whole house fan, central vacuum system, and TONS of storage throughout the home. An entertainer's dream home! Granite counter tops in the gourmet kitchen with double oven, new refrigerator, commercial six burner stove top, w/pot filler, large pantry, custom cabinetry, center island w/additional sink and tons of storage, large country style breakfast room w/built-in buffet and gorgeous backyard views, breakfast bar, Beautiful solid oak wood flooring throughout all heavy traffic areas. Built-in entertainment units, book shelves throughout. Primary suite bath features two his and her's closets, a walk-n shower, old fashioned claw bathtub his and her's vanities and separate water closet. Primary Suite has it's own entrance onto the back patio and its own private gas powered fireplace. Several windows in the Primary Suite make it feel like a vacation retreat. The spacious guest suites are upstairs with incredible views of the grounds and two Ensuite bedrooms. The fully covered front porch is the full length of the house to take in the tranquil views of the private paved driveway which winds down from the stunning gated entrance, and a view of the custom walking bridge leading to a beautiful storybook gazebo. The seasonal creek that winds through the property is the cherry on the cake. The sound of the creek winding through the property begs for several hammocks placed strategically throughout the clusters of beautiful mature trees on the property. The perfect wedding venue or Bed & Breakfast. OWNED SOLAR w/average $28 a month PG&E electric bill! Back up generator kicks on immediately if there is a power outage. Two 125 gallon propane tanks and one 1,000 gallon tank if needed. Private single user well AND it's on Palo Cedro sewer, so there is no septic system to deal with. Plenty of room for a large additional outbuilding if there was a need for an extra structure for an ADU, barn, toy storage, car collectors, tractors, RV garage, business, etc. Horseshoe driveway encircles the house so extremely easy in and out for all of your guests. A rare find for sure, and best of all it's being offered under $1M!
Contact an agent
Home facts
- Year built:2001
- Listing ID #:25-946
- Added:205 day(s) ago
- Updated:October 02, 2025 at 02:58 PM
Rooms and interior
- Bedrooms:4
- Total bathrooms:4
- Full bathrooms:4
- Living area:3,832 sq. ft.
Heating and cooling
- Cooling:Central, Whole House Fan
- Heating:Forced Air, Heating
Structure and exterior
- Roof:Composition
- Year built:2001
- Building area:3,832 sq. ft.
- Lot area:3 Acres
Utilities
- Water:Private, Single User Well, Well
- Sewer:Sewer
Finances and disclosures
- Price:$995,000
- Price per sq. ft.:$259.66
New listings near 22217 Old 44 Drive
- New
 $449,900Active4 beds 2 baths1,307 sq. ft.
$449,900Active4 beds 2 baths1,307 sq. ft.22429 Frisbie Lane, Palo Cedro, CA 96073
MLS# 25-4334Listed by: JOSH BARKER REAL ESTATE - New
 $1,900,000Active5 beds 3 baths4,800 sq. ft.
$1,900,000Active5 beds 3 baths4,800 sq. ft.22797 Silverlode Lane, Palo Cedro, CA 96073
MLS# 25-4296Listed by: COLDWELL BANKER SELECT REAL ESTATE - REDDING 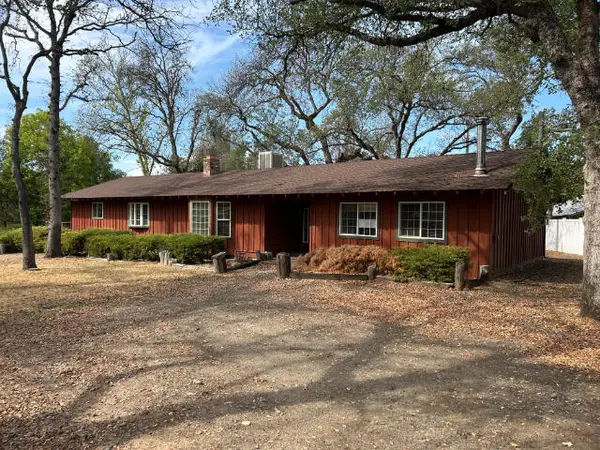 $448,000Active2 beds 2 baths1,986 sq. ft.
$448,000Active2 beds 2 baths1,986 sq. ft.8678 Silverbridge Road, Palo Cedro, CA 96073
MLS# 25-4287Listed by: BANNER REAL ESTATE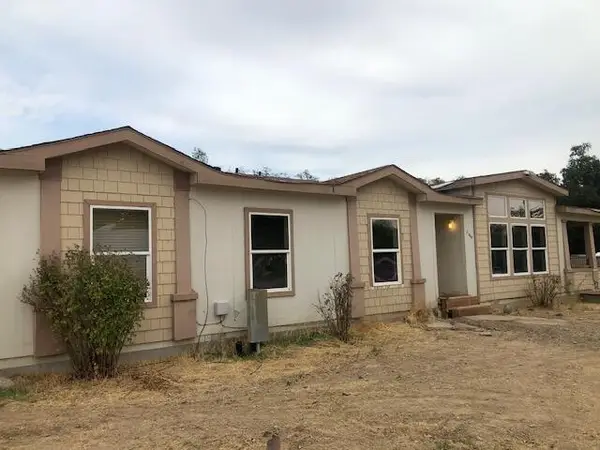 $325,000Active3 beds 3 baths2,484 sq. ft.
$325,000Active3 beds 3 baths2,484 sq. ft.21892 Stone Meadows Road, Palo Cedro, CA 96073
MLS# 25-4275Listed by: BANNER REAL ESTATE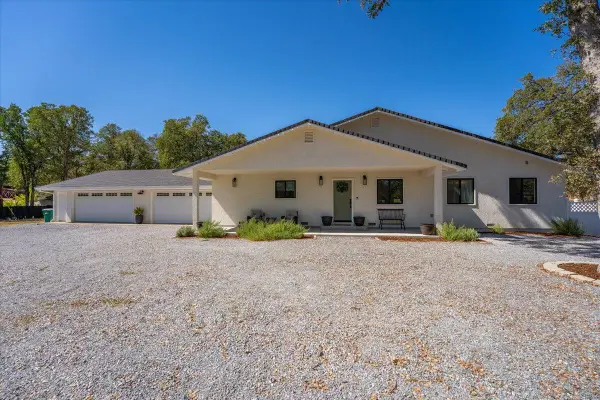 $899,999Active4 beds 3 baths2,120 sq. ft.
$899,999Active4 beds 3 baths2,120 sq. ft.10370 Daystar Way, Palo Cedro, CA 96073
MLS# 25-4260Listed by: RELEVANT REAL ESTATE $535,000Pending4 beds 3 baths2,272 sq. ft.
$535,000Pending4 beds 3 baths2,272 sq. ft.10604 Northgate Drive, Palo Cedro, CA 96073
MLS# 25-4139Listed by: EXP REALTY OF NORTHERN CALIFORNIA, INC.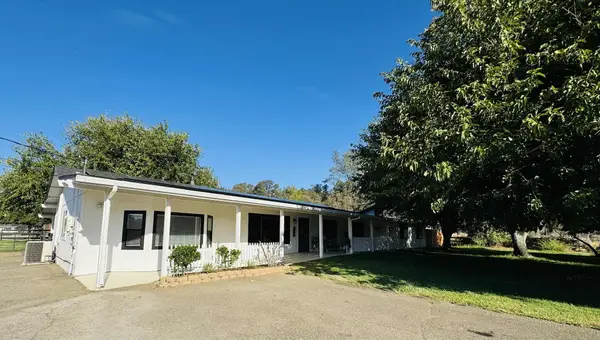 $729,000Active4 beds 3 baths2,829 sq. ft.
$729,000Active4 beds 3 baths2,829 sq. ft.8596 Silver Bridge Road, Palo Cedro, CA 96073
MLS# 25-4198Listed by: NEXT MOVE REALTY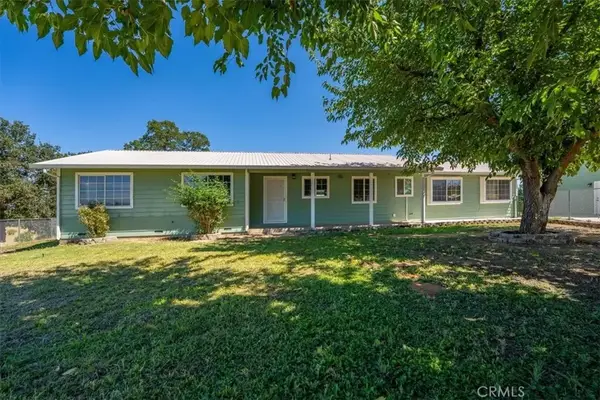 $619,000Active3 beds 2 baths1,817 sq. ft.
$619,000Active3 beds 2 baths1,817 sq. ft.22132 Los Robles Way, Palo Cedro, CA 96073
MLS# SN25199572Listed by: RE/MAX HOME AND INVESTMENT $415,000Pending3 beds 2 baths1,658 sq. ft.
$415,000Pending3 beds 2 baths1,658 sq. ft.21788 Belmont Drive, Palo Cedro, CA 96073
MLS# 25-4054Listed by: WATERMAN REAL ESTATE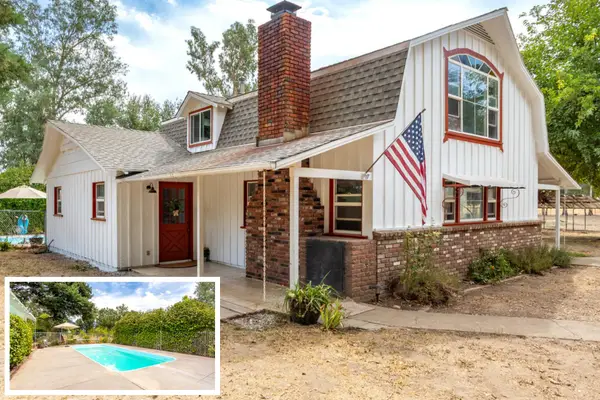 $519,900Pending4 beds 2 baths1,897 sq. ft.
$519,900Pending4 beds 2 baths1,897 sq. ft.8132 Maynard Road, Palo Cedro, CA 96073
MLS# 25-4047Listed by: JOSH BARKER REAL ESTATE
