23022 Old 44 Drive, Palo Cedro, CA 96073
Local realty services provided by:Better Homes and Gardens Real Estate Results
23022 Old 44 Drive,Palo Cedro, CA 96073
$889,000
- 5 Beds
- 3 Baths
- 3,548 sq. ft.
- Single family
- Active
Listed by:chase s sutfin
Office:mounterra real estate
MLS#:25-1535
Source:CA_SAR
Price summary
- Price:$889,000
- Price per sq. ft.:$250.56
About this home
Peaceful Country Living with Modern Comfort on 15.5 Acres
Welcome to your private retreat where comfort, style, and nature meet. This beautiful home offers stunning views of snow-capped mountain peaks and breathtaking sunrises—best enjoyed through the large kitchen window or from one of the multiple patio areas designed for entertaining.
Inside, you'll find a spacious and versatile floor plan featuring dual living great rooms, perfect for hosting or relaxing. The master suite is conveniently located on the main floor, offering ease and privacy, while the wet bar, basement, and generous 3-car garage add both function and fun to the living experience.
Step outside to a property made for both serenity and possibility. Mature landscaping and a paved driveway lead you through a private setting, where you'll enjoy daily visits from local wildlife and wide-open skies. Whether lounging by the pool or gathering with friends under the stars, the outdoor spaces are tailored for memorable moments.
For the equestrian or entrepreneur, this property is a dream come true. It features a covered riding arena (approx. 9,600 sq ft) with a breezeway staging area, perfect for saddling up in comfort year-round. The 6-stall horse barn, tack room, and hay storage (approx. 2,880 sq ft) provide everything needed for serious horse care. With the land fenced and cross-fenced, and the potential for boarding income or arena rental, this property offers both lifestyle and opportunity.
Don't miss this rare blend of luxury living and country charm. Your dream home-and lifestyle-awaits.
Contact an agent
Home facts
- Year built:1981
- Listing ID #:25-1535
- Added:171 day(s) ago
- Updated:September 30, 2025 at 02:59 PM
Rooms and interior
- Bedrooms:5
- Total bathrooms:3
- Full bathrooms:2
- Half bathrooms:1
- Living area:3,548 sq. ft.
Heating and cooling
- Cooling:Central, Evaporative, Mini-Split
- Heating:Forced Air, Heating, Wood Stove
Structure and exterior
- Year built:1981
- Building area:3,548 sq. ft.
- Lot area:15.5 Acres
Utilities
- Water:Single User Well, Well
- Sewer:Septic
Finances and disclosures
- Price:$889,000
- Price per sq. ft.:$250.56
New listings near 23022 Old 44 Drive
- New
 $449,900Active4 beds 2 baths1,307 sq. ft.
$449,900Active4 beds 2 baths1,307 sq. ft.22429 Frisbie Lane, Palo Cedro, CA 96073
MLS# 25-4334Listed by: JOSH BARKER REAL ESTATE - New
 $1,900,000Active5 beds 3 baths4,800 sq. ft.
$1,900,000Active5 beds 3 baths4,800 sq. ft.22797 Silverlode Lane, Palo Cedro, CA 96073
MLS# 25-4296Listed by: COLDWELL BANKER SELECT REAL ESTATE - REDDING - New
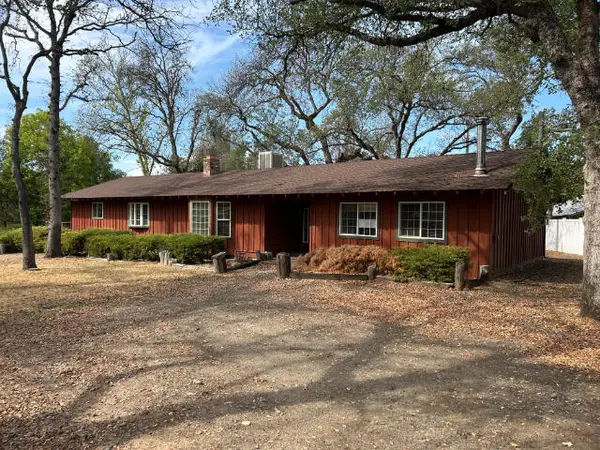 $448,000Active2 beds 2 baths1,986 sq. ft.
$448,000Active2 beds 2 baths1,986 sq. ft.8678 Silverbridge Road, Palo Cedro, CA 96073
MLS# 25-4287Listed by: BANNER REAL ESTATE - New
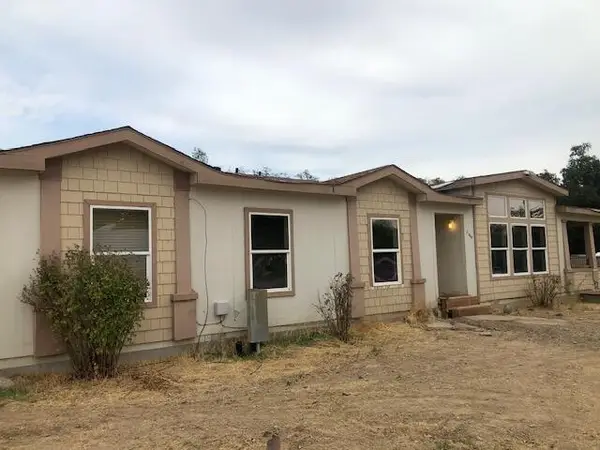 $325,000Active3 beds 3 baths2,484 sq. ft.
$325,000Active3 beds 3 baths2,484 sq. ft.21892 Stone Meadows Road, Palo Cedro, CA 96073
MLS# 25-4275Listed by: BANNER REAL ESTATE - New
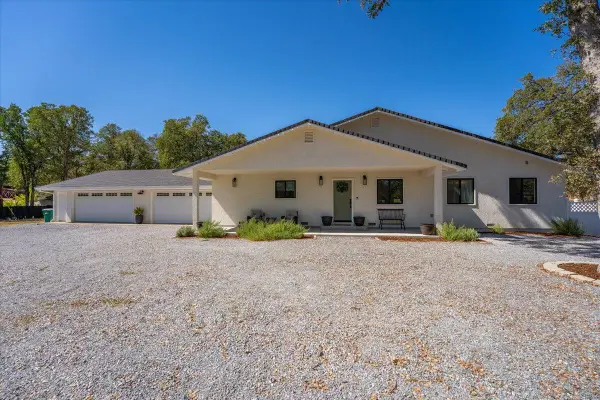 $899,999Active4 beds 3 baths2,120 sq. ft.
$899,999Active4 beds 3 baths2,120 sq. ft.10370 Daystar Way, Palo Cedro, CA 96073
MLS# 25-4260Listed by: RELEVANT REAL ESTATE  $535,000Pending4 beds 3 baths2,272 sq. ft.
$535,000Pending4 beds 3 baths2,272 sq. ft.10604 Northgate Drive, Palo Cedro, CA 96073
MLS# 25-4139Listed by: EXP REALTY OF NORTHERN CALIFORNIA, INC.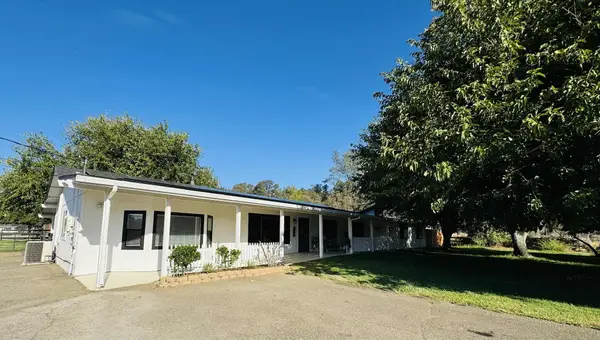 $729,000Active4 beds 3 baths2,829 sq. ft.
$729,000Active4 beds 3 baths2,829 sq. ft.8596 Silver Bridge Road, Palo Cedro, CA 96073
MLS# 25-4198Listed by: NEXT MOVE REALTY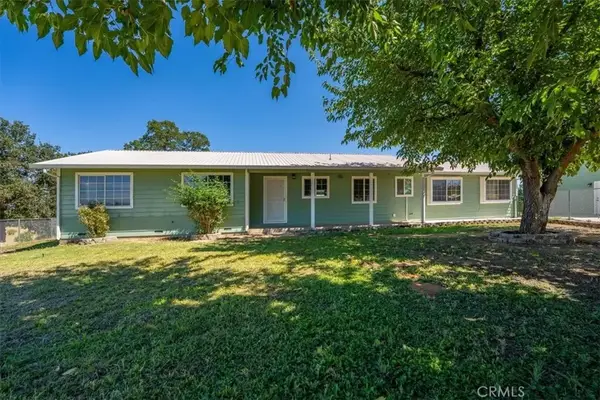 $619,000Active3 beds 2 baths1,817 sq. ft.
$619,000Active3 beds 2 baths1,817 sq. ft.22132 Los Robles Way, Palo Cedro, CA 96073
MLS# SN25199572Listed by: RE/MAX HOME AND INVESTMENT $415,000Pending3 beds 2 baths1,658 sq. ft.
$415,000Pending3 beds 2 baths1,658 sq. ft.21788 Belmont Drive, Palo Cedro, CA 96073
MLS# 25-4054Listed by: WATERMAN REAL ESTATE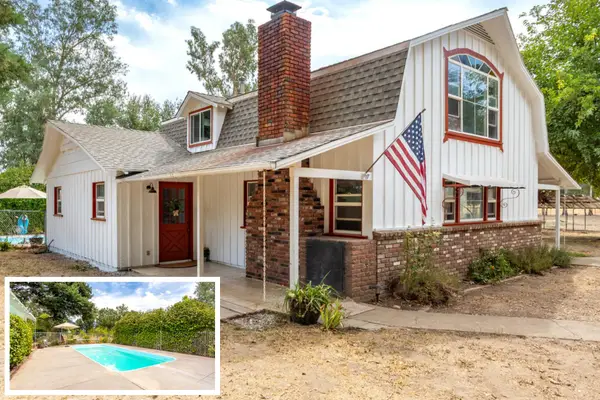 $519,900Pending4 beds 2 baths1,897 sq. ft.
$519,900Pending4 beds 2 baths1,897 sq. ft.8132 Maynard Road, Palo Cedro, CA 96073
MLS# 25-4047Listed by: JOSH BARKER REAL ESTATE
