9733 Hidden Lane, Palo Cedro, CA 96073
Local realty services provided by:Better Homes and Gardens Real Estate Results
9733 Hidden Lane,Palo Cedro, CA 96073
$499,900
- 4 Beds
- 3 Baths
- 1,844 sq. ft.
- Single family
- Active
Listed by:rachel j pilli
Office:treg inc - the real estate group
MLS#:25-2729
Source:CA_SAR
Price summary
- Price:$499,900
- Price per sq. ft.:$271.1
About this home
ESCAPE TO COUNTRY PARADISE WITHOUT SACRIFICING CONVENIENCE! This premium 2.5-acre estate offers the perfect blend of peaceful seclusion and modern accessibility, PLUS potentially generates $18,600 proven annual income stream. ADU was rented for $1,300/month with 3-year rental history. Owned solar system provides $3,000/year in eliminated electric bills. Combined $18,600 annual benefit significantly offsets ownership costs.
Located just minutes from Foothill High School and a short drive to Redding, this home offers the perfect mix of peaceful country living and everyday convenience.
MAIN RESIDENCE: 4BR/3BA, 1,844 sf custom ranch featuring vaulted ceilings, updated kitchen, luxury vinyl plank flooring, wood-burning stove, sparkling pool perfect for entertaining.
INCOME-PRODUCING ADU: Fully permitted attached unit with private entrance, complete kitchen, separate HVAC. Ideal for rental income, multi-generational living, or home office flexibility.
DEVELOPMENT OPPORTUNITIES: Majority level agricultural fields perfect for custom 3-4 car garage, massive workshop, barn, RV storage, equestrian facilities. Multiple building sites with accessible utilities. Agricultural zoning allows horses and farming operations.
NATURAL FEATURES: Established fruit orchard (cherry, pear, apple, almond), productive grape vines, cross-fenced pastures, mature oak trees providing natural beauty and fire resistance.
Perfect for families seeking space while maintaining conveniences, investors wanting proven cash flow, remote workers needing flexibility, or anyone desiring true country living without compromise.
RECREATION & CONVENIENCE ACCESS: Experience tranquil country living while staying perfectly connected. Shasta Lake recreation (17 min) with 365 miles of shoreline for wakeboarding, swimming, fishing. Lassen Volcanic National Park (47 min) for hiking, backpacking, backcountry skiing. Championship golf at Grape Ranch (6 min), major shopping at Costco (18 min), Redding Regional Airport (13 min), downtown Redding (17 min). Walking distance to A-rated Foothill High School.
Contact an agent
Home facts
- Year built:1974
- Listing ID #:25-2729
- Added:110 day(s) ago
- Updated:October 02, 2025 at 03:57 PM
Rooms and interior
- Bedrooms:4
- Total bathrooms:3
- Full bathrooms:3
- Living area:1,844 sq. ft.
Heating and cooling
- Cooling:Central
- Heating:Forced Air, Heating, Wood Stove
Structure and exterior
- Roof:Composition
- Year built:1974
- Building area:1,844 sq. ft.
- Lot area:2.5 Acres
Utilities
- Water:Water District
- Sewer:Septic
Finances and disclosures
- Price:$499,900
- Price per sq. ft.:$271.1
New listings near 9733 Hidden Lane
- New
 $449,900Active4 beds 2 baths1,307 sq. ft.
$449,900Active4 beds 2 baths1,307 sq. ft.22429 Frisbie Lane, Palo Cedro, CA 96073
MLS# 25-4334Listed by: JOSH BARKER REAL ESTATE - New
 $1,900,000Active5 beds 3 baths4,800 sq. ft.
$1,900,000Active5 beds 3 baths4,800 sq. ft.22797 Silverlode Lane, Palo Cedro, CA 96073
MLS# 25-4296Listed by: COLDWELL BANKER SELECT REAL ESTATE - REDDING 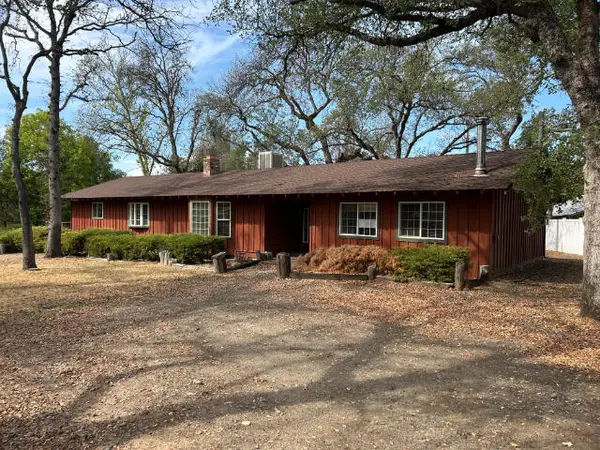 $448,000Active2 beds 2 baths1,986 sq. ft.
$448,000Active2 beds 2 baths1,986 sq. ft.8678 Silverbridge Road, Palo Cedro, CA 96073
MLS# 25-4287Listed by: BANNER REAL ESTATE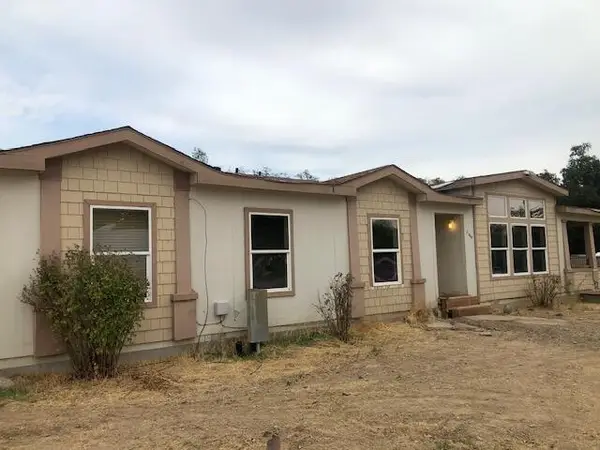 $325,000Active3 beds 3 baths2,484 sq. ft.
$325,000Active3 beds 3 baths2,484 sq. ft.21892 Stone Meadows Road, Palo Cedro, CA 96073
MLS# 25-4275Listed by: BANNER REAL ESTATE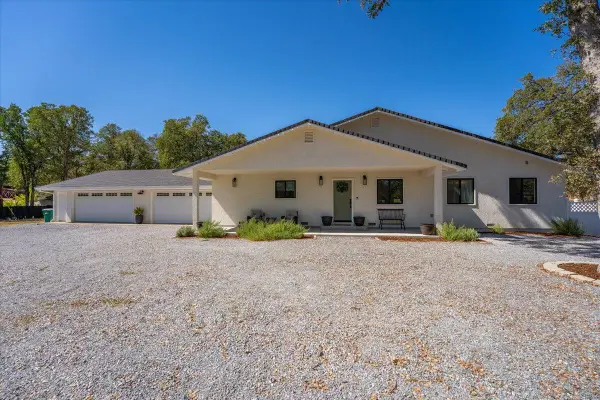 $899,999Active4 beds 3 baths2,120 sq. ft.
$899,999Active4 beds 3 baths2,120 sq. ft.10370 Daystar Way, Palo Cedro, CA 96073
MLS# 25-4260Listed by: RELEVANT REAL ESTATE $535,000Pending4 beds 3 baths2,272 sq. ft.
$535,000Pending4 beds 3 baths2,272 sq. ft.10604 Northgate Drive, Palo Cedro, CA 96073
MLS# 25-4139Listed by: EXP REALTY OF NORTHERN CALIFORNIA, INC.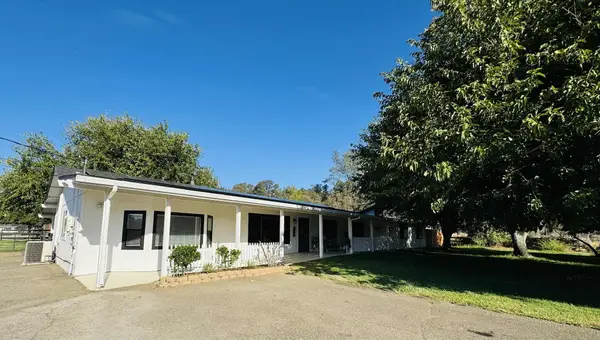 $729,000Active4 beds 3 baths2,829 sq. ft.
$729,000Active4 beds 3 baths2,829 sq. ft.8596 Silver Bridge Road, Palo Cedro, CA 96073
MLS# 25-4198Listed by: NEXT MOVE REALTY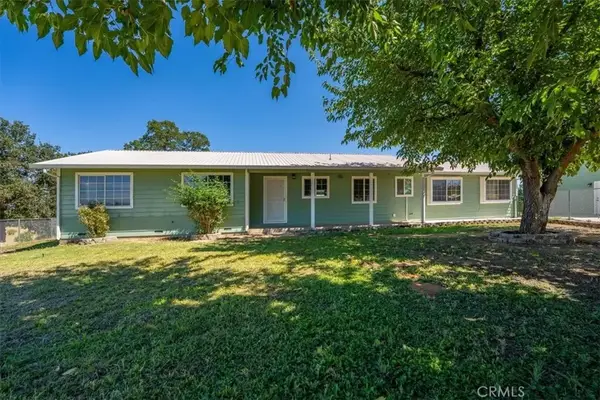 $619,000Active3 beds 2 baths1,817 sq. ft.
$619,000Active3 beds 2 baths1,817 sq. ft.22132 Los Robles Way, Palo Cedro, CA 96073
MLS# SN25199572Listed by: RE/MAX HOME AND INVESTMENT $415,000Pending3 beds 2 baths1,658 sq. ft.
$415,000Pending3 beds 2 baths1,658 sq. ft.21788 Belmont Drive, Palo Cedro, CA 96073
MLS# 25-4054Listed by: WATERMAN REAL ESTATE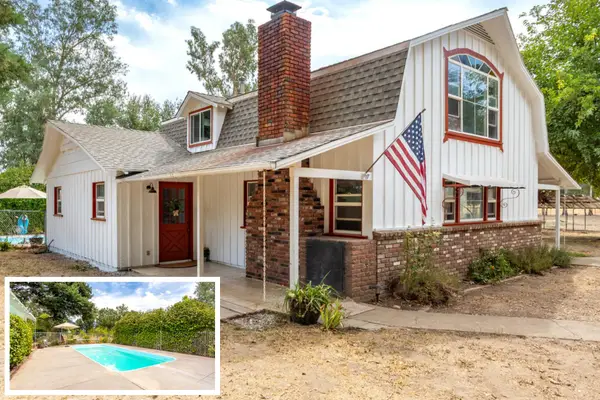 $519,900Pending4 beds 2 baths1,897 sq. ft.
$519,900Pending4 beds 2 baths1,897 sq. ft.8132 Maynard Road, Palo Cedro, CA 96073
MLS# 25-4047Listed by: JOSH BARKER REAL ESTATE
