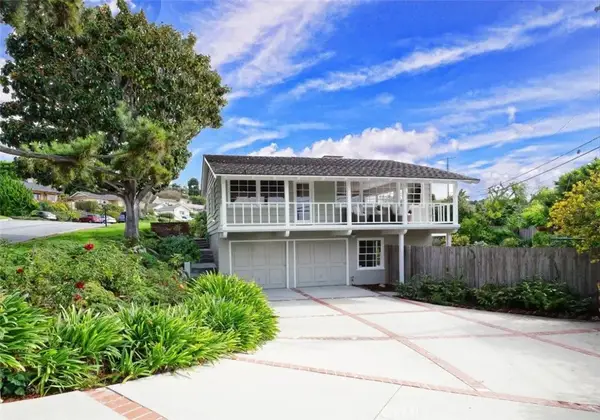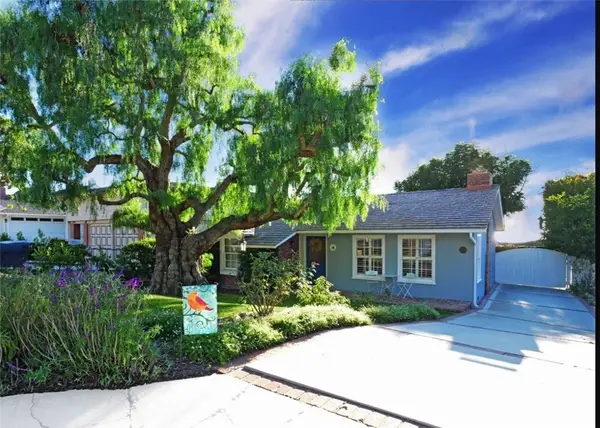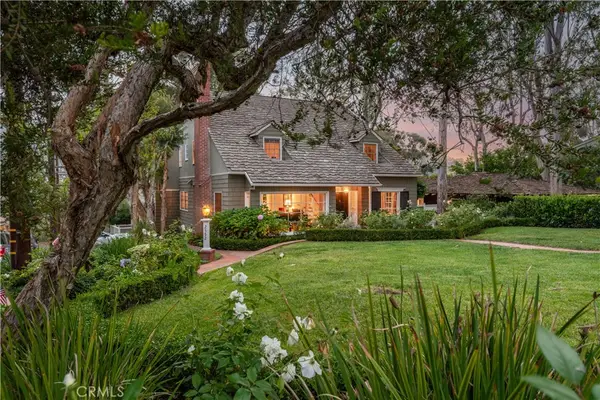2229 Thorley Place, Palos Verdes Estates, CA 90274
Local realty services provided by:Better Homes and Gardens Real Estate Clarity
2229 Thorley Place,Palos Verdes Estates, CA 90274
$4,050,000
- 4 Beds
- 5 Baths
- - sq. ft.
- Single family
- Sold
Listed by: patti gowda
Office: harcourts hunter mason realty
MLS#:PV25186095
Source:CRMLS
Sorry, we are unable to map this address
Price summary
- Price:$4,050,000
About this home
Stunning Contemporary Coastal Home in Lower Lunada Bay!
Meticulously reimagined by award-winning architect MCM Group in collaboration with
Artfulnest Design, 2229 Thorley Pl has been rebuilt from the studs up with a thoughtful redesign
to suit modern living. This rare opportunity offers an essentially newly constructed, 3,300 square
foot, single-level home, in an idyllic coastal, Lower Lunada Bay neighborhood, on a flat, beautifully landscaped lot
at 19,490 square feet—exceptional in every way! Located on one of the most desired streets
in Lower Lunada, this home offers the perfect blend of style, function, and walkability—just
steps to The Lunada Market, the iconic cliffs, and Lunada Bay Elementary.
Best experienced first-hand, is the well thought out and highly functional floor plan you probably
haven't seen in Palos Verdes Estates - featuring four en suite bedrooms plus a dedicated office,
this design provides flexibility and privacy for both family and guests. Each bedroom offers
built-in and linen closets—a small touch that speaks volumes about the home's thoughtful
design. The primary suite offers a high level of privacy and space from its location within the
home, to the oversized sleeping quarters, en suite bath and generously sized walk-in closet.
At the heart of the home are distinctive living spaces seamlessly integrated with the chef’s
kitchen, anchored by a dramatic dual-sided fireplace spanning floor-to-ceiling in Italian stone
tile, creating an environment that is both sophisticated and inviting. The versatile design
encourages connection and flow—enjoy refined dining on one side of the fireplace, then continue
to the other side for rounds of Mahjong or Rummikub. Extend the evening further by relaxing
outdoors on the expansive three-tiered 1,200 square foot deck, at the outdoor fireplace - the
perfect setting for coastal nights under the stars. Every aspect of this home reflects exceptional
craftsmanship, timeless design, and the ease of contemporary coastal living. With light-filled
interiors, an open layout, and seamless indoor-outdoor transitions, this property embodies the
finest of Lunada Bay’s coastal lifestyle.
Contact an agent
Home facts
- Year built:1951
- Listing ID #:PV25186095
- Added:145 day(s) ago
- Updated:January 10, 2026 at 08:41 PM
Rooms and interior
- Bedrooms:4
- Total bathrooms:5
- Full bathrooms:4
- Half bathrooms:1
Heating and cooling
- Cooling:Central Air, Zoned
- Heating:Central Furnace, Zoned
Structure and exterior
- Roof:Concrete
- Year built:1951
Schools
- High school:Palos Verdes
- Middle school:Palos Verdes
- Elementary school:Lunada Bay
Utilities
- Water:Public, Water Connected
- Sewer:Public Sewer, Sewer Connected
Finances and disclosures
- Price:$4,050,000
New listings near 2229 Thorley Place
- New
 $1,829,000Active3 beds 3 baths1,815 sq. ft.
$1,829,000Active3 beds 3 baths1,815 sq. ft.2524 Via La Selva, Palos Verdes Estates, CA 90274
MLS# CRSB26004753Listed by: BEACH CITY BROKERS - Open Sat, 1 to 4pmNew
 $5,950,000Active6 beds 6 baths4,953 sq. ft.
$5,950,000Active6 beds 6 baths4,953 sq. ft.704 Apsley, Palos Verdes Estates, CA 90274
MLS# PV25271612Listed by: ESTATE PROPERTIES  $3,000,000Pending4 beds 4 baths4,668 sq. ft.
$3,000,000Pending4 beds 4 baths4,668 sq. ft.989 Via Rincon, Palos Verdes Estates, CA 90274
MLS# PV26001469Listed by: VISTA SOTHEBY'S INTERNATIONAL REALTY- Open Sun, 1 to 4pmNew
 $3,498,000Active4 beds 4 baths3,284 sq. ft.
$3,498,000Active4 beds 4 baths3,284 sq. ft.2205 Via La Brea, Palos Verdes Estates, CA 90274
MLS# SB25274526Listed by: VISTA SOTHEBYS INTERNATIONAL REALTY  $2,200,000Active4 beds 3 baths2,884 sq. ft.
$2,200,000Active4 beds 3 baths2,884 sq. ft.2560 Via Sanchez, Palos Verdes Estates, CA 90274
MLS# CRPV25266730Listed by: COMPASS $2,450,000Pending5 beds 4 baths2,736 sq. ft.
$2,450,000Pending5 beds 4 baths2,736 sq. ft.2525 Via Amador, Palos Verdes Estates, CA 90274
MLS# PV25264415Listed by: COMPASS $5,699,000Active5 beds 5 baths5,576 sq. ft.
$5,699,000Active5 beds 5 baths5,576 sq. ft.3004 Paseo Del Mar, Palos Verdes Estates, CA 90274
MLS# CRPV25265790Listed by: ESTATE PROPERTIES $1,850,000Pending3 beds 2 baths1,428 sq. ft.
$1,850,000Pending3 beds 2 baths1,428 sq. ft.2541 Via Carrillo, Palos Verdes Estates, CA 90274
MLS# PV25257143Listed by: COASTAL LEGACY REALTY GROUP- Open Sun, 2 to 4pm
 $3,199,000Active4 beds 4 baths3,044 sq. ft.
$3,199,000Active4 beds 4 baths3,044 sq. ft.2552 Via La Selva, Palos Verdes Estates, CA 90274
MLS# PV25260894Listed by: VISTA SOTHEBY'S INTERNATIONAL REALTY  $2,498,000Active4 beds 3 baths2,669 sq. ft.
$2,498,000Active4 beds 3 baths2,669 sq. ft.1609 Via Montemar, Palos Verdes Estates, CA 90274
MLS# SB25256282Listed by: VISTA SOTHEBYS INTERNATIONAL REALTY
