- BHGRE®
- California
- Palos Verdes Estates
- 3321 Via La Selva
3321 Via La Selva, Palos Verdes Estates, CA 90274
Local realty services provided by:Better Homes and Gardens Real Estate Napolitano & Associates
Listed by: edward kaminsky, christina kaminsky phillips
Office: exp realty of california, inc
MLS#:SB25173529
Source:San Diego MLS via CRMLS
Price summary
- Price:$3,299,000
- Price per sq. ft.:$1,216.45
About this home
Welcome to one of Valmontes most coveted addresses at 3321 Via La Selva. Nestled on a spacious flat lot with mature landscaping, the home showcases picturesque curb appeal. Once inside, the home combines timeless character with modern touches, with bespoke designer updates completed in 2021. The layout is designed for refined comfort and flexibility, offering three bedrooms upstairs and one on the main level. The large primary suite is a sanctuary featuring multiple closets, beam accented ceilings, custom built-in cabinetry, and a private balcony overlooking the serene backyard. Living spaces have gorgeous touches, with the kitchen opening up to the dining room and further to the generous living room, anchored by a wood-burning fireplace. The inviting family room is adjacent to a second eating nook, with access to the brick rear patio and backyard. A special bonus, the permitted flex space flanks the garage- with vaulted ceilings and direct access to the yard, the options are limitless for this retreat! Additional highlights include an upstairs laundry room, a large storage closet (and attic space) in the garage, along with an electronic driveway gate for privacy. The backyard offers plenty of usable space with room for a pool, space for gatherings, complete with a cozy fire pit and direct access to the adjacent bridal trail. With its prime Valmonte location, designer details, and exceptional lot, this property delivers the window to a lifestyle we all aspire to.
Contact an agent
Home facts
- Year built:1948
- Listing ID #:SB25173529
- Added:141 day(s) ago
- Updated:January 30, 2026 at 03:07 PM
Rooms and interior
- Bedrooms:4
- Total bathrooms:3
- Full bathrooms:3
- Living area:2,712 sq. ft.
Heating and cooling
- Cooling:Central Forced Air
- Heating:Forced Air Unit
Structure and exterior
- Roof:Shake
- Year built:1948
- Building area:2,712 sq. ft.
Utilities
- Water:Public, Water Connected
- Sewer:Sewer Connected
Finances and disclosures
- Price:$3,299,000
- Price per sq. ft.:$1,216.45
New listings near 3321 Via La Selva
- Open Sun, 1 to 4pmNew
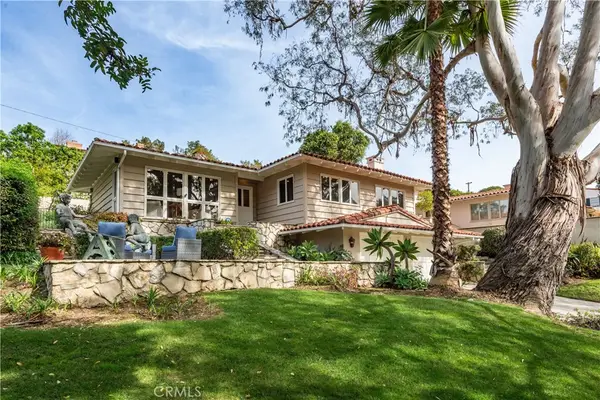 $2,350,000Active3 beds 2 baths1,998 sq. ft.
$2,350,000Active3 beds 2 baths1,998 sq. ft.3401 Paseo Del Campo, Palos Verdes Estates, CA 90274
MLS# PV26022566Listed by: ESTATE PROPERTIES - Open Sun, 1 to 4pmNew
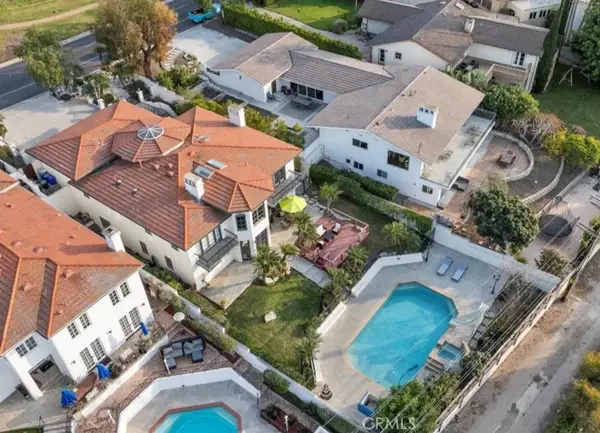 $2,999,000Active4 beds 5 baths4,371 sq. ft.
$2,999,000Active4 beds 5 baths4,371 sq. ft.2121 Palos Verdes West, Palos Verdes Estates, CA 90274
MLS# SB26020687Listed by: CHHABRIA REAL ESTATE COMPANY - Open Sun, 1 to 4pmNew
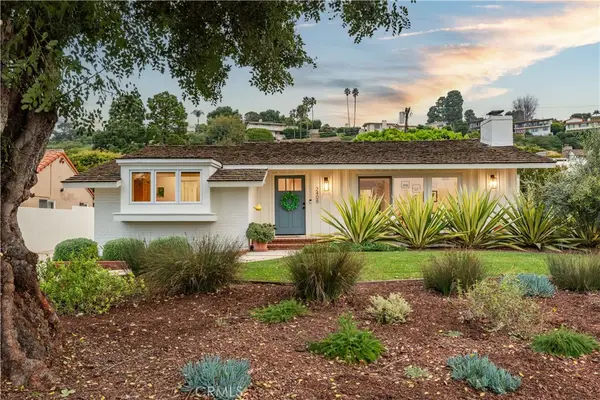 $1,999,000Active3 beds 3 baths1,600 sq. ft.
$1,999,000Active3 beds 3 baths1,600 sq. ft.2408 Via Rivera, Palos Verdes Estates, CA 90274
MLS# PV26020896Listed by: VISTA SOTHEBY'S INTERNATIONAL REALTY - New
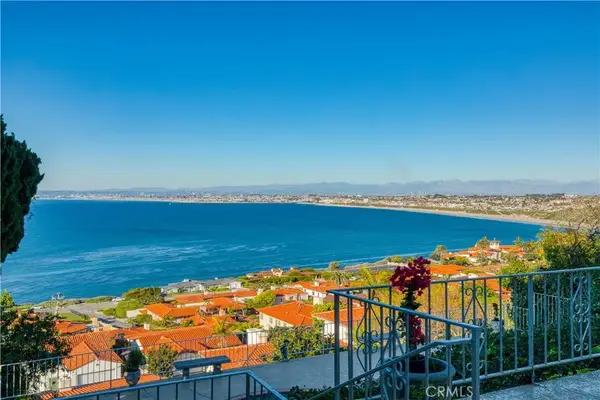 $4,299,000Active4 beds 3 baths2,855 sq. ft.
$4,299,000Active4 beds 3 baths2,855 sq. ft.605 Palos Verdes Drive West, Palos Verdes Estates, CA 90274
MLS# OC26019571Listed by: VIVA ESTATE LENDING - New
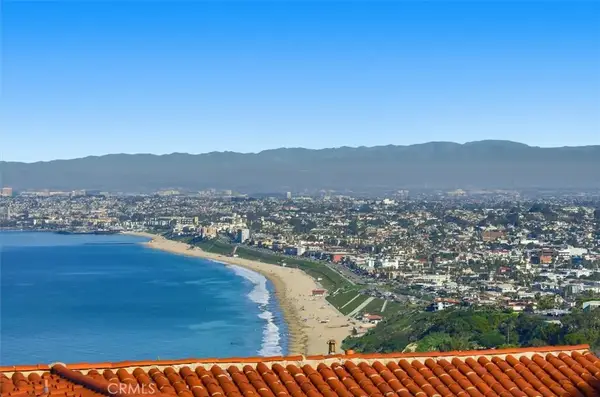 $3,195,000Active2 beds 3 baths1,613 sq. ft.
$3,195,000Active2 beds 3 baths1,613 sq. ft.721 Via Somonte, Palos Verdes Estates, CA 90274
MLS# PV26012116Listed by: ESTATE PROPERTIES - New
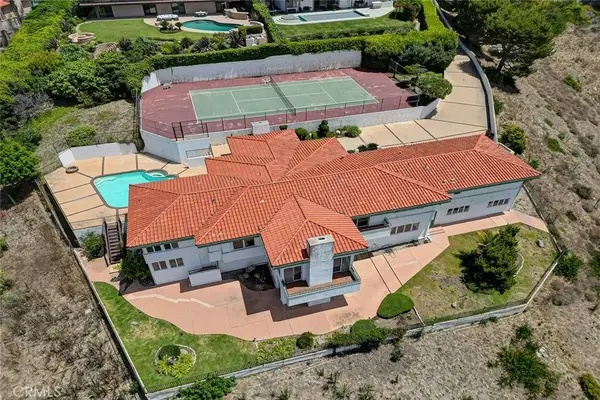 $4,300,000Active6 beds 6 baths6,076 sq. ft.
$4,300,000Active6 beds 6 baths6,076 sq. ft.1501 Via Coronel, Palos Verdes Estates, CA 90274
MLS# SB26016771Listed by: ESTATE PROPERTIES - Open Sat, 1 to 4:30pmNew
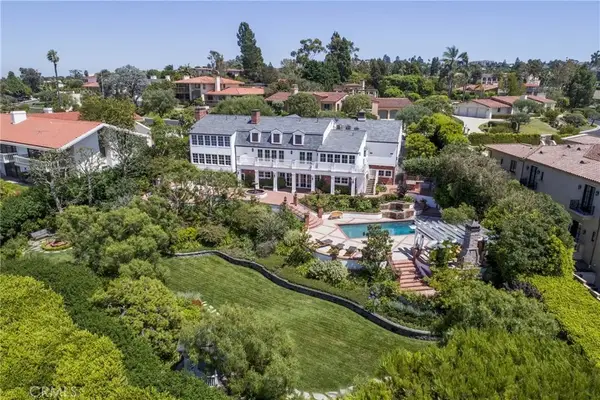 $6,400,000Active5 beds 7 baths6,258 sq. ft.
$6,400,000Active5 beds 7 baths6,258 sq. ft.1409 Via Arco, Palos Verdes Estates, CA 90274
MLS# AR26013608Listed by: TREELANE REALTY GROUP INC. - Open Sun, 2 to 4pm
 $5,399,000Active5 beds 5 baths5,557 sq. ft.
$5,399,000Active5 beds 5 baths5,557 sq. ft.1400 Via Zumaya, Palos Verdes Estates, CA 90274
MLS# PV26009065Listed by: COVE & KEY REAL ESTATE 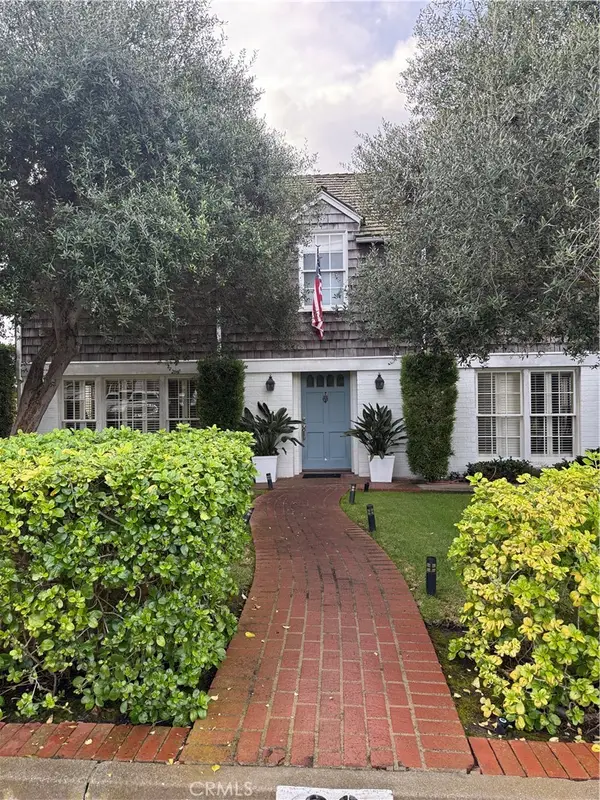 $2,100,000Active4 beds 3 baths2,378 sq. ft.
$2,100,000Active4 beds 3 baths2,378 sq. ft.29 Margate, Palos Verdes Estates, CA 90274
MLS# SB26007098Listed by: TOWER-60- Open Sun, 1 to 4pm
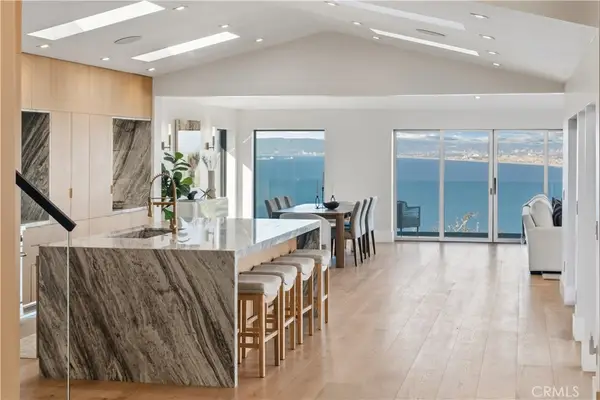 $5,900,000Active4 beds 5 baths3,800 sq. ft.
$5,900,000Active4 beds 5 baths3,800 sq. ft.728 Via Somonte, Palos Verdes Estates, CA 90274
MLS# PV26007957Listed by: VISTA SOTHEBY'S INTERNATIONAL REALTY

