- BHGRE®
- California
- Panorama City
- 7924 Woodman Avenue #35
7924 Woodman Avenue #35, Panorama City, CA 91402
Local realty services provided by:Better Homes and Gardens Real Estate Royal & Associates
7924 Woodman Avenue #35,Panorama City (los Angeles), CA 91402
$475,000
- 2 Beds
- 2 Baths
- 1,127 sq. ft.
- Condominium
- Active
Listed by: grace kim
Office: johnhart real estate
MLS#:CRSR25258234
Source:CA_BRIDGEMLS
Price summary
- Price:$475,000
- Price per sq. ft.:$421.47
- Monthly HOA dues:$500
About this home
Located in the heart of Panorama City this well maintained and beautiful condo represents the true meaning of pride of homeownership! Highlights include open space floor plan, high beam ceiling throughout the home, large ample windows for natural lighting, and rare oversized private balcony with dual pane doors- perfect for relaxing after a long day or entertaining guests! Charming kitchen includes granite countertops, upgraded cabinets, and stainless steel appliances adding style and functionality. Thoughtfully designed multi-level floor plan with both bedrooms upstairs; offering both privacy and everyday convenience. Primary bedroom has a walk in closet and en suite bathroom. Both bedrooms are generously sized with both bathrooms having upgraded vanities for modern appeal! 2 parking spots with its own private storage space assigned to the unit. Central AC and heat. Gated controlled access community with low HOA fee includes water, trash, community pool, community laundry, and common area maintenance. Resort style living with beautiful green lush landscaping throughout the complex. Close to 5, 170, and 405 freeways, Kaiser Permanente Hospital, plazas, restaurants, and public transportation!
Contact an agent
Home facts
- Year built:1971
- Listing ID #:CRSR25258234
- Added:90 day(s) ago
- Updated:February 10, 2026 at 04:06 PM
Rooms and interior
- Bedrooms:2
- Total bathrooms:2
- Full bathrooms:2
- Living area:1,127 sq. ft.
Heating and cooling
- Cooling:Central Air
- Heating:Central
Structure and exterior
- Year built:1971
- Building area:1,127 sq. ft.
- Lot area:2.08 Acres
Finances and disclosures
- Price:$475,000
- Price per sq. ft.:$421.47
New listings near 7924 Woodman Avenue #35
- Open Sat, 11am to 4pmNew
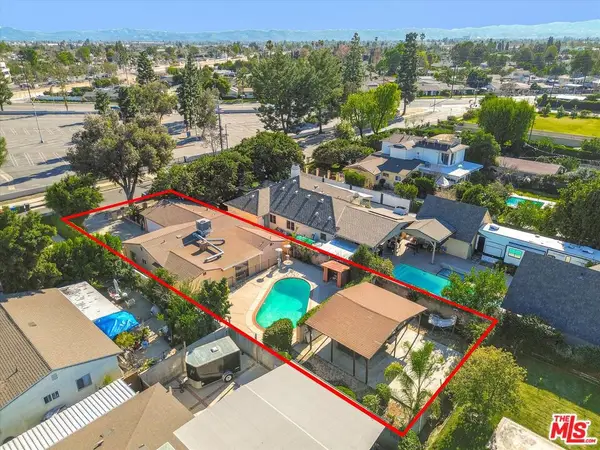 $839,000Active4 beds 2 baths1,720 sq. ft.
$839,000Active4 beds 2 baths1,720 sq. ft.13361 Truesdale Street, Panorama City, CA 91402
MLS# 26648965Listed by: KELLER WILLIAMS HOLLYWOOD HILLS - New
 $385,000Active2 beds 2 baths846 sq. ft.
$385,000Active2 beds 2 baths846 sq. ft.8735 Cedros Avenue #3, Panorama City (los Angeles), CA 91402
MLS# CL26649049Listed by: NEXUS PRIVE, INC. - New
 $675,000Active3 beds 1 baths1,196 sq. ft.
$675,000Active3 beds 1 baths1,196 sq. ft.8416 Katherine Avenue, Panorama City, CA 91402
MLS# P1-25719Listed by: KELLER WILLIAMS REAL ESTATE SERVICES - New
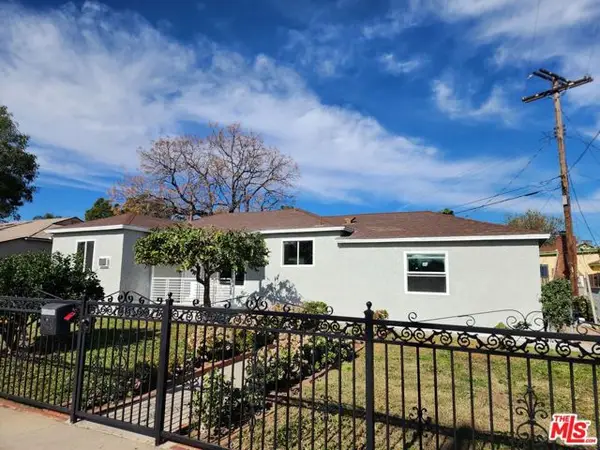 $849,000Active3 beds 2 baths1,374 sq. ft.
$849,000Active3 beds 2 baths1,374 sq. ft.14177 Osborne Street, Panorama City (los Angeles), CA 91402
MLS# CL26643657Listed by: EPIQUE REALTY 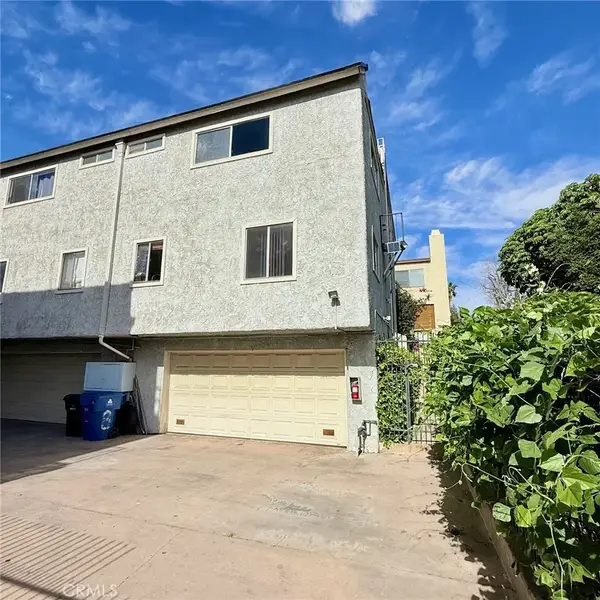 $385,000Active3 beds 3 baths1,397 sq. ft.
$385,000Active3 beds 3 baths1,397 sq. ft.8936 Willis Avenue #9, Panorama City, CA 91402
MLS# SR26018440Listed by: CJ3 REALTY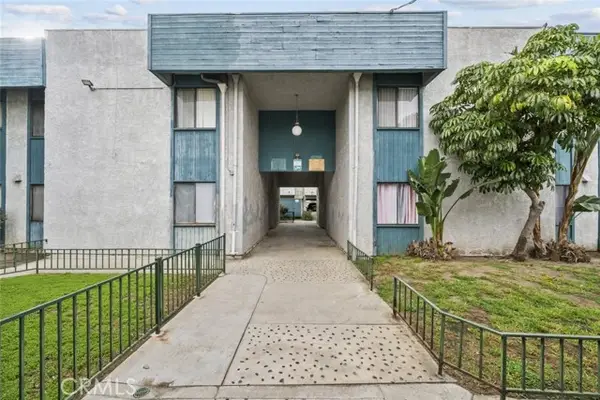 $389,999Active2 beds 2 baths971 sq. ft.
$389,999Active2 beds 2 baths971 sq. ft.8801 Willis Avenue #34, Panorama City (los Angeles), CA 91402
MLS# CRSR26017127Listed by: JOHNHART REAL ESTATE- Open Sun, 1 to 3pm
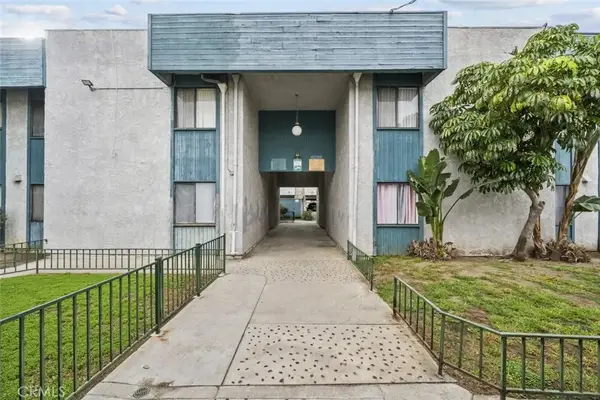 $389,999Active2 beds 2 baths971 sq. ft.
$389,999Active2 beds 2 baths971 sq. ft.8801 Willis Avenue #34, Panorama City, CA 91402
MLS# SR26017127Listed by: JOHNHART REAL ESTATE  $1,270,000Pending3 beds 3 baths1,841 sq. ft.
$1,270,000Pending3 beds 3 baths1,841 sq. ft.13449 Stagg Street, Panorama City, CA 91402
MLS# BB26008330Listed by: PRIME REALTY AND LOANS INC. $850,000Active3 beds 2 baths1,454 sq. ft.
$850,000Active3 beds 2 baths1,454 sq. ft.14942 Bryant, Panorama City, CA 91402
MLS# GD26011195Listed by: JOHNHART REAL ESTATE $899,999Active4 beds 2 baths1,438 sq. ft.
$899,999Active4 beds 2 baths1,438 sq. ft.8008 Greenbush Avenue, Panorama City (los Angeles), CA 91402
MLS# CRCV26013788Listed by: FRANK SOLIZ, BROKER

