8651 Ranchito Avenue, Panorama City, CA 91402
Local realty services provided by:Better Homes and Gardens Real Estate Clarity
Listed by: arthur aslanian
Office: berkshire hathaway homeservices california properties
MLS#:SR25224120
Source:San Diego MLS via CRMLS
Price summary
- Price:$699,000
- Price per sq. ft.:$508.73
About this home
Single-story gated home with major upgrades and a permitted large family room perfect for an ADU conversion! Enjoy a spacious living room, kitchen with breakfast nook, large bedrooms, and a full bathroom, plus a 2-car garage and wide driveway for extra parking. The private entertainers backyard features a small above-ground pool, covered patio with built-in sink, manicured landscaping, and mature trees. Upgrades include an approximately 10-year-old roof, 200-amp electrical panel, dual-pane windows, and purchased solar with about 10 years remaining at just $85/month. Located in a quiet, rapidly transforming pocket just off Woodman Ave, close to Vallarta, CVS, Kaiser, and minutes to the 405, 170 & 5 freeways. This welcoming home shows pride of ownership throughout. Ask about the ADU potential using the existing garage and the permitted family room (buyer to verify). Schedule a private showing today!
Contact an agent
Home facts
- Year built:1950
- Listing ID #:SR25224120
- Added:87 day(s) ago
- Updated:December 19, 2025 at 03:13 PM
Rooms and interior
- Bedrooms:3
- Total bathrooms:1
- Full bathrooms:1
- Living area:1,374 sq. ft.
Heating and cooling
- Cooling:Swamp Cooler(s)
- Heating:Wall/Gravity
Structure and exterior
- Roof:Shingle
- Year built:1950
- Building area:1,374 sq. ft.
Utilities
- Water:Public, Water Connected
- Sewer:Public Sewer, Sewer Connected
Finances and disclosures
- Price:$699,000
- Price per sq. ft.:$508.73
New listings near 8651 Ranchito Avenue
- New
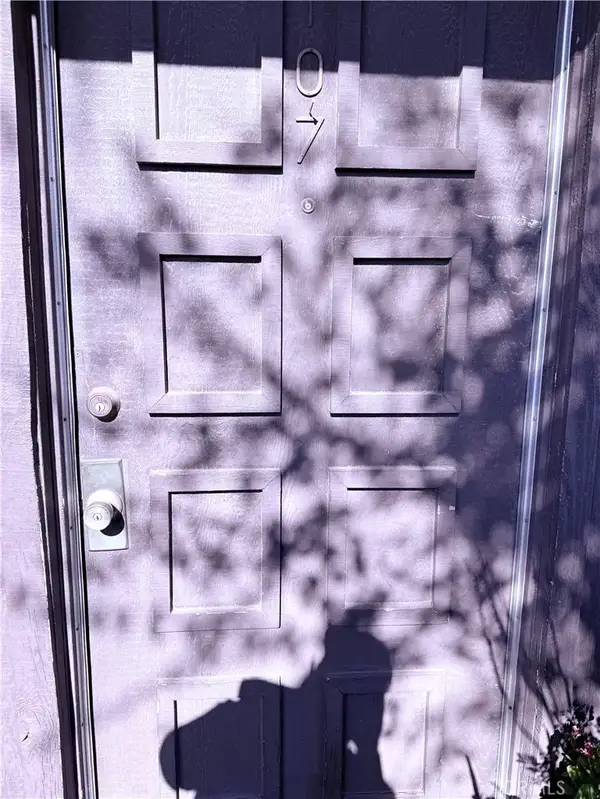 $548,000Active3 beds 3 baths1,437 sq. ft.
$548,000Active3 beds 3 baths1,437 sq. ft.8745 Willis #107, Panorama City, CA 91402
MLS# SR25278767Listed by: COLDWELL BANKER QUALITY PROPERTIES - New
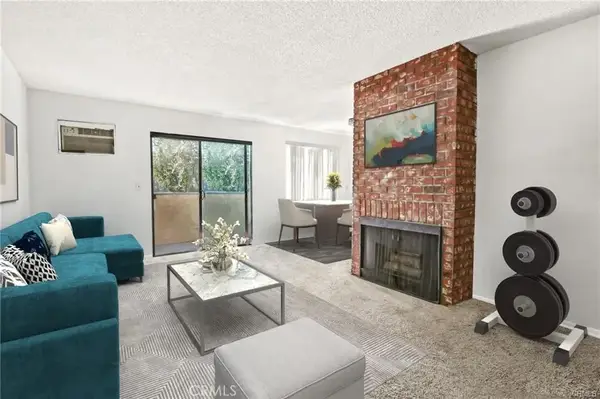 $399,000Active3 beds 2 baths1,031 sq. ft.
$399,000Active3 beds 2 baths1,031 sq. ft.9054 Willis #28, Panorama City, CA 91402
MLS# SR25276654Listed by: PARK REGENCY REALTY - New
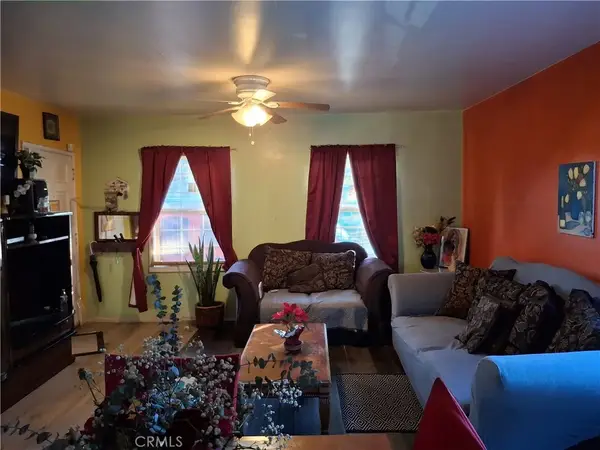 $574,900Active2 beds 1 baths756 sq. ft.
$574,900Active2 beds 1 baths756 sq. ft.8024 Katherine, Panorama City, CA 91402
MLS# SR25277433Listed by: HOMESMART EVERGREEN REALTY - Open Sun, 12 to 2pmNew
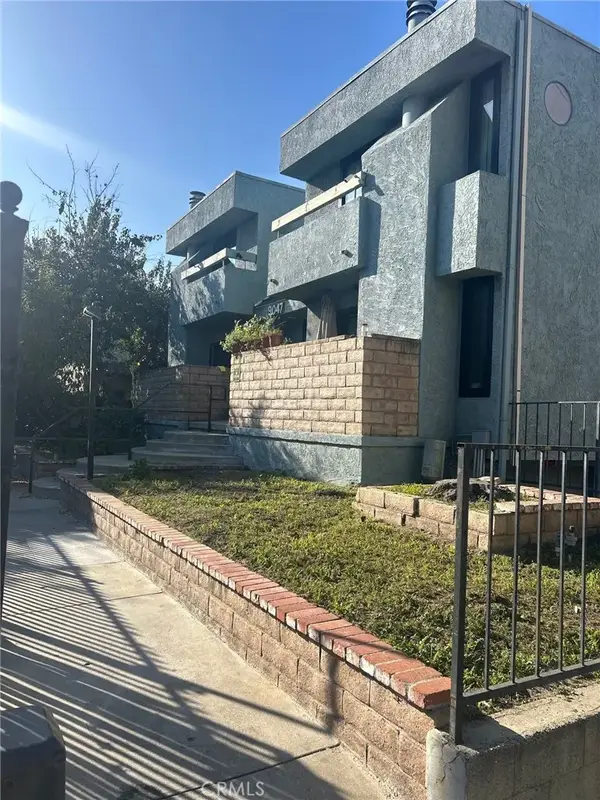 $449,000Active3 beds 3 baths1,273 sq. ft.
$449,000Active3 beds 3 baths1,273 sq. ft.9047 Willis #5, Panorama City, CA 91402
MLS# SR25277638Listed by: PINNACLE ESTATE PROPERTIES, INC. - New
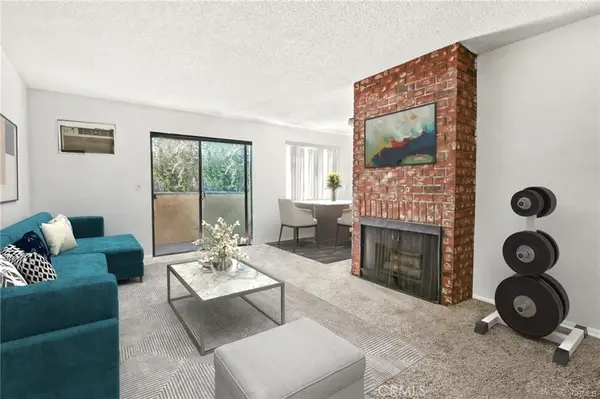 $399,000Active3 beds 2 baths1,031 sq. ft.
$399,000Active3 beds 2 baths1,031 sq. ft.9054 Willis #28, Panorama City, CA 91402
MLS# SR25276654Listed by: PARK REGENCY REALTY - New
 $835,000Active2 beds 1 baths838 sq. ft.
$835,000Active2 beds 1 baths838 sq. ft.8118 Wakefield, Panorama City, CA 91402
MLS# DW25276211Listed by: TRANSUNITED REALTY GROUP - New
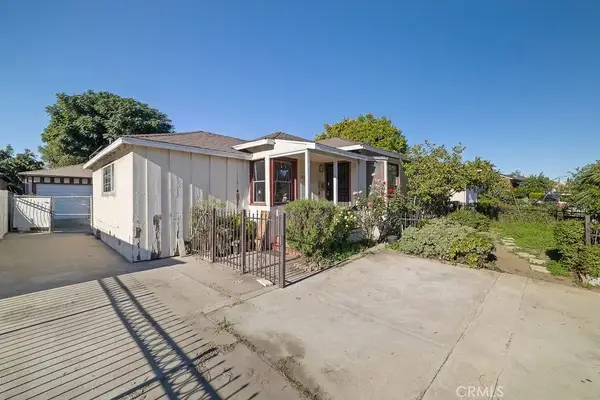 $599,000Active3 beds 2 baths1,037 sq. ft.
$599,000Active3 beds 2 baths1,037 sq. ft.8103 Lullaby Lane, Panorama City, CA 91402
MLS# SR25274076Listed by: REAL BROKERAGE TECHNOLOGIES, INC. - New
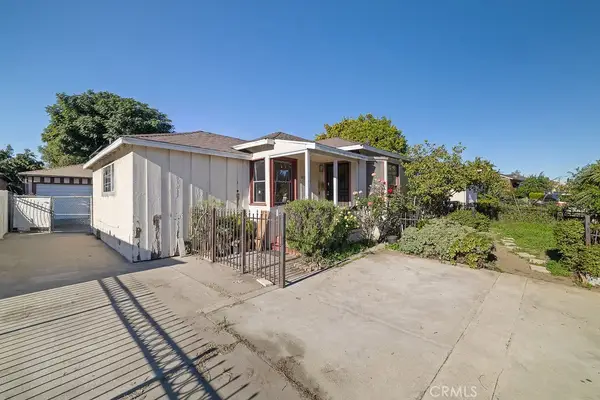 $599,000Active3 beds 2 baths1,037 sq. ft.
$599,000Active3 beds 2 baths1,037 sq. ft.8103 Lullaby Lane, Panorama City, CA 91402
MLS# SR25274076Listed by: REAL BROKERAGE TECHNOLOGIES, INC. 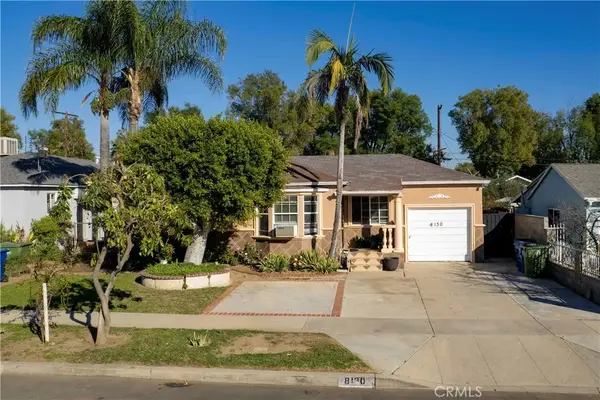 $664,950Pending3 beds 1 baths1,068 sq. ft.
$664,950Pending3 beds 1 baths1,068 sq. ft.8130 Lullaby, Panorama City, CA 91402
MLS# SR25274109Listed by: PARK REGENCY REALTY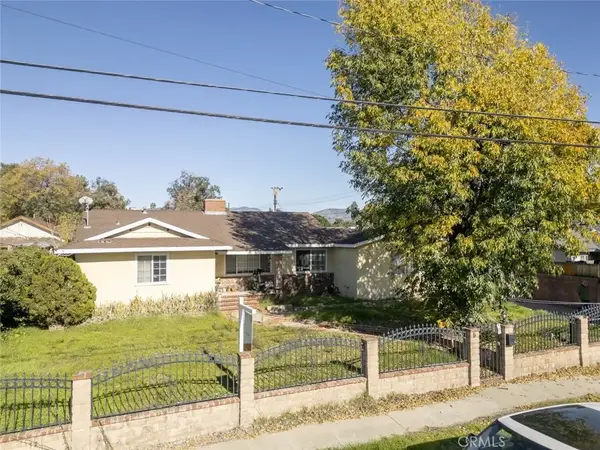 $1,400,000Active3 beds 3 baths2,067 sq. ft.
$1,400,000Active3 beds 3 baths2,067 sq. ft.14305 Osborne Street, Panorama City, CA 91402
MLS# SR25271402Listed by: JOHNHART REAL ESTATE
