5210 Country Club Drive, Paradise, CA 95969
Local realty services provided by:Better Homes and Gardens Real Estate Royal & Associates
Listed by: gabriel dusharme
Office: re/max of chico
MLS#:CRSN25260934
Source:CA_BRIDGEMLS
Price summary
- Price:$759,000
- Price per sq. ft.:$425.21
About this home
For the discerning buyer seeking something exceptional, here is a rare gem boasting an unparalleled view. Crafted to maximize the breathtaking vistas and sounds of the Feather River canyon, complete with its cascading river view and connection to Lake Oroville, this residence offers a singular experience. Upon arrival, you're greeted by front landscaping in which every aspect is meticulously curated to maintain a harmonious theme. The landscaped lawns benefit from an underground watering system ensuring complete coverage. Inside the open living space you'll enjoy a floor to ceiling fireplace complimenting the floor to ceiling view. The spacious kitchen features a sizable island with stone counters, shaker cabinets, subway tile backsplash, and a large pantry. The expansive 8x12 sliding glass door integrates indoor and outdoor living, leading to a large deck framing the panoramic views. With 1,785 square feet of living space, this home is currently set up as a 2 bedroom plus office, but could easily be used as a 3 bedroom residence. The property also has an insulated 3-car garage with extra-deep bay and 220v wiring for a backup generator, additional side parking, and Owned Solar. Situated in a prime location, this home directly overlooks the West Branch of the Feather River, offeri
Contact an agent
Home facts
- Year built:2018
- Listing ID #:CRSN25260934
- Added:54 day(s) ago
- Updated:January 11, 2026 at 03:33 AM
Rooms and interior
- Bedrooms:3
- Total bathrooms:2
- Full bathrooms:1
- Living area:1,785 sq. ft.
Heating and cooling
- Cooling:Ceiling Fan(s), Central Air
- Heating:Central, Forced Air
Structure and exterior
- Year built:2018
- Building area:1,785 sq. ft.
- Lot area:1.46 Acres
Finances and disclosures
- Price:$759,000
- Price per sq. ft.:$425.21
New listings near 5210 Country Club Drive
- New
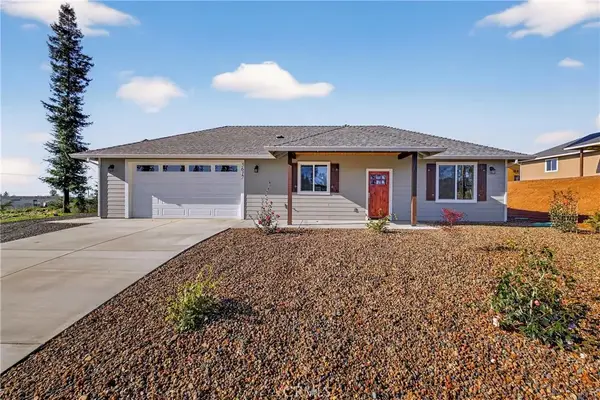 $329,000Active2 beds 2 baths874 sq. ft.
$329,000Active2 beds 2 baths874 sq. ft.5617 Scottwood, Paradise, CA 95969
MLS# SN26006374Listed by: RE/MAX HOME AND INVESTMENT - New
 $80,000Active0 Acres
$80,000Active0 Acres4964 Malibu, Paradise, CA 95969
MLS# SN26006325Listed by: KELLER WILLIAMS REALTY CHICO AREA - New
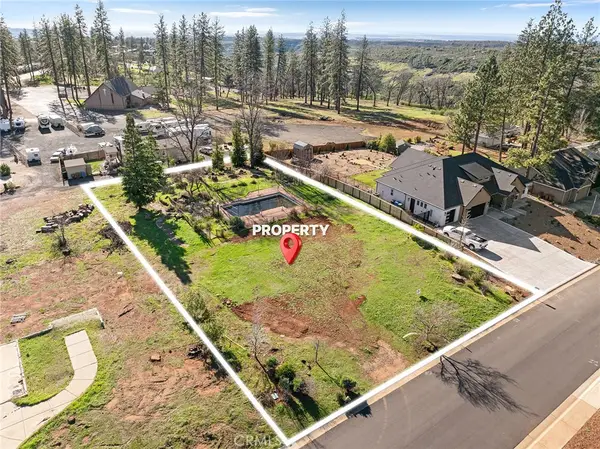 $80,000Active0.5 Acres
$80,000Active0.5 Acres4964 Malibu, Paradise, CA 95969
MLS# SN26006325Listed by: KELLER WILLIAMS REALTY CHICO AREA - New
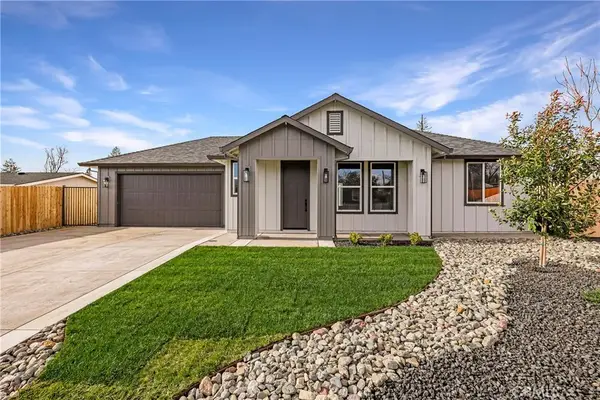 $355,000Active2 beds 2 baths1,200 sq. ft.
$355,000Active2 beds 2 baths1,200 sq. ft.5747 Pearl Drive, Paradise, CA 95969
MLS# PA26006099Listed by: CAPITAL GROUP REALTY, INC. - New
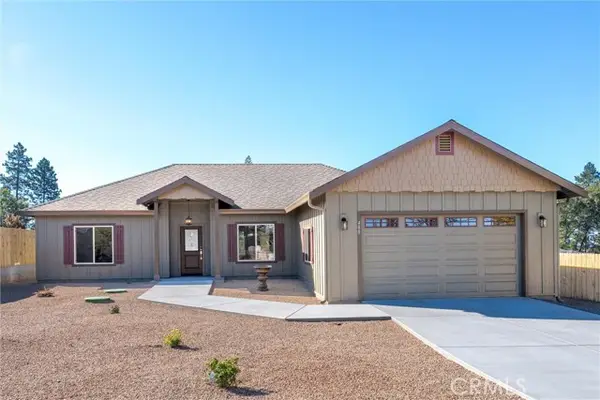 $469,000Active3 beds 2 baths1,829 sq. ft.
$469,000Active3 beds 2 baths1,829 sq. ft.480 Valley View, Paradise, CA 95969
MLS# CRSN26005606Listed by: AMERICAN HOMES AND LAND - New
 $555,000Active3 beds 2 baths1,888 sq. ft.
$555,000Active3 beds 2 baths1,888 sq. ft.1680 Bandtail Lane, Paradise, CA 95969
MLS# 226001826Listed by: EXP REALTY OF NORTHERN CALIFORNIA, INC. - New
 $585,000Active3 beds 2 baths1,963 sq. ft.
$585,000Active3 beds 2 baths1,963 sq. ft.8391 Montna Drive, Paradise, CA 95969
MLS# 226002600Listed by: REALTY ONE GROUP COMPLETE - New
 $69,000Active0.53 Acres
$69,000Active0.53 Acres6178 Center, Paradise, CA 95969
MLS# PA26004005Listed by: IRONWOOD REAL ESTATE - New
 $59,500Active0.74 Acres
$59,500Active0.74 Acres5356 Orchard, Paradise, CA 95969
MLS# PA26004009Listed by: THE GROUP, REAL ESTATE COMPANY - New
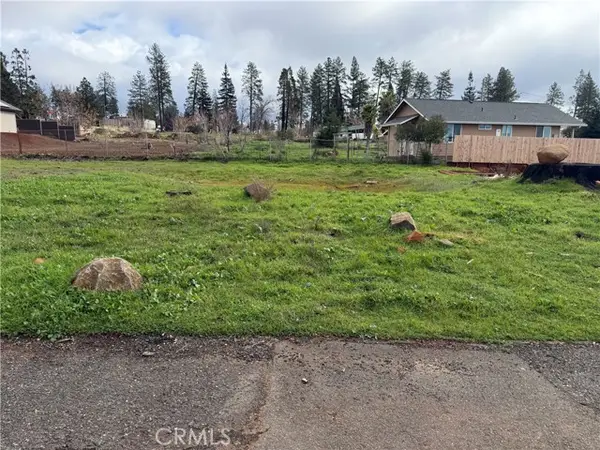 $26,000Active0.23 Acres
$26,000Active0.23 Acres5952 Selby, Paradise, CA 95969
MLS# PA26004529Listed by: IRONWOOD REAL ESTATE
