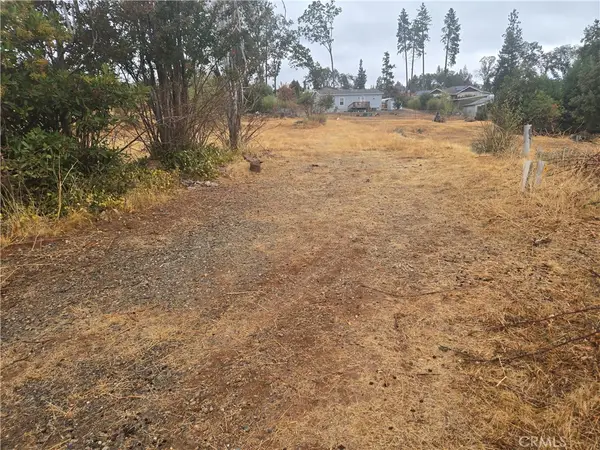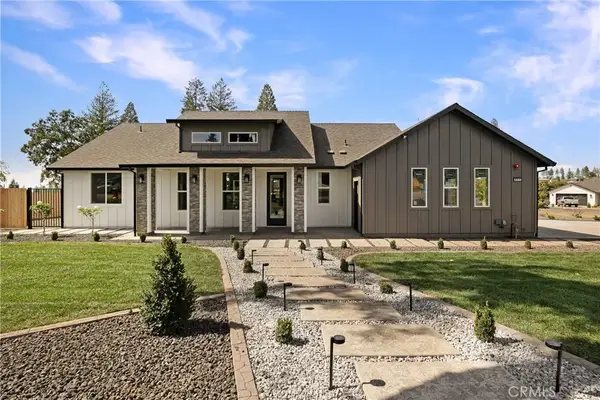5500 Sawmill Road, Paradise, CA 95969
Local realty services provided by:Better Homes and Gardens Real Estate Registry
5500 Sawmill Road,Paradise, CA 95969
$268,900
- 2 Beds
- 1 Baths
- 810 sq. ft.
- Single family
- Active
Listed by:kandice rickson
Office:re/max home and investment
MLS#:SN25158478
Source:San Diego MLS via CRMLS
Price summary
- Price:$268,900
- Price per sq. ft.:$331.98
About this home
Welcome to affordable comfort in this beautiful new contractor-built home, ideally located in central Paradise. This 2-bedroom, 1-bath gem offers a spacious open floor plan on a large lot featuring a detached garage and plenty of room for RV parkingperfect for those seeking functionality and flexibility. The kitchen is a standout, featuring solid surface quartz countertops, quality wood cabinetry, laminate flooring throughout and recessed lightingdesigned for both style and practicality. Primary bedroom features back yard access and a walk-in closet. The home is equipped with a mini-split heat and air system with 3 heads, offering energy-efficient climate control throughout. Plus, a 2.8 kW OWNED SOLAR SYSTEM was JUST installed, helping to reduce energy costs. Located in a fast-growing community, this home may qualify for the Town of Paradise First-Time Homebuyer Loan Programa great opportunity to make homeownership a reality. Talk to your favorite local agent today and discover the benefits of living in Paradise!
Contact an agent
Home facts
- Year built:2025
- Listing ID #:SN25158478
- Added:66 day(s) ago
- Updated:September 30, 2025 at 03:29 AM
Rooms and interior
- Bedrooms:2
- Total bathrooms:1
- Full bathrooms:1
- Living area:810 sq. ft.
Heating and cooling
- Heating:Forced Air Unit
Structure and exterior
- Roof:Composition
- Year built:2025
- Building area:810 sq. ft.
Utilities
- Water:Public, Water Connected
- Sewer:Conventional Septic
Finances and disclosures
- Price:$268,900
- Price per sq. ft.:$331.98
New listings near 5500 Sawmill Road
- New
 $80,000Active2 beds 1 baths720 sq. ft.
$80,000Active2 beds 1 baths720 sq. ft.1348 Elliot #1, Paradise, CA 95969
MLS# OR25228198Listed by: TABLE MOUNTAIN REALTY, INC. - New
 $20,000Active0.4 Acres
$20,000Active0.4 Acres5818 Deerpark, Paradise, CA 95969
MLS# SN25227487Listed by: WILLOW & BIRCH REALTY, INC - New
 $25,000Active0.32 Acres
$25,000Active0.32 Acres1431 Carroll, Paradise, CA 95969
MLS# SN25228297Listed by: RE/MAX HOME AND INVESTMENT - New
 $35,000Active0 Acres
$35,000Active0 Acres5617 Campus Drive, Paradise, CA 95969
MLS# SN25227313Listed by: PARKWAY REAL ESTATE CO. - New
 $35,000Active0.23 Acres
$35,000Active0.23 Acres5617 Campus Drive, Paradise, CA 95969
MLS# SN25227313Listed by: PARKWAY REAL ESTATE CO. - New
 $26,900Active0.37 Acres
$26,900Active0.37 Acres810 Roe, Paradise, CA 95969
MLS# SN25227292Listed by: CENTURY 21 SELECT PARADISE - New
 $525,000Active3 beds 2 baths1,826 sq. ft.
$525,000Active3 beds 2 baths1,826 sq. ft.824 Camellia Drive, Paradise, CA 95969
MLS# PA25226852Listed by: CAPITAL GROUP REALTY, INC. - New
 $25,000Active0 Acres
$25,000Active0 Acres0 Skyway, Paradise, CA 95969
MLS# PA25226422Listed by: ACTION REALTY - New
 $232,000Active1 beds 2 baths801 sq. ft.
$232,000Active1 beds 2 baths801 sq. ft.5985 Maxwell, Paradise, CA 95969
MLS# SN25226445Listed by: AMERICAN HOMES AND LAND - New
 $475,000Active3 beds 2 baths1,829 sq. ft.
$475,000Active3 beds 2 baths1,829 sq. ft.5454 Princeton, Paradise, CA 95969
MLS# SN25226544Listed by: AMERICAN HOMES AND LAND
