- BHGRE®
- California
- Paradise
- 5772 Acorn Ridge Drive
5772 Acorn Ridge Drive, Paradise, CA 95969
Local realty services provided by:Better Homes and Gardens Real Estate Everything Real Estate
5772 Acorn Ridge Drive,Paradise, CA 95969
$789,000
- 4 Beds
- 3 Baths
- 2,600 sq. ft.
- Single family
- Active
Listed by: allison gabski, lisa bristow
Office: platinum partners real estate
MLS#:SN25235141
Source:CRMLS
Price summary
- Price:$789,000
- Price per sq. ft.:$303.46
About this home
Welcome to Your Own Private Resort in the Heart of Paradise!
Blending timeless craftsmanship with modern sustainability, this west-side Paradise retreat offers the ultimate in comfort, style, and energy independence. All framed by peaceful canyon views. Every inch of this thoughtfully upgraded home has been designed to elevate everyday living into a luxurious, resort-like experience. Step outside and discover a true backyard sanctuary. The heated natural designs saltwater pool with built-in spa and cascading waterfalls is fully controlled by the Pentair app, allowing you to adjust lights and water features right from your phone. The yard has been newly leveled, irrigated, and beautifully landscaped with lush sod, drip lines, fruit trees, and a stunning gazebo accented with flowing outdoor drapes. After a swim, relax in your wood-fired barrel sauna and enjoy the serenity of this perfectly curated outdoor space. Powered by a Tesla solar system with dual Power wall backup batteries, the home offers true energy independence and remarkable efficiency. All solar and electricity usage can be easily monitored and managed through the Tesla app, ensuring comfort, savings, and sustainability year-round. Inside, elegance and craftsmanship take center stage. Custom lime-washed walls with a Venetian plaster finish, 12-foot ceilings, and a grand entryway create a warm, welcoming atmosphere. The chef’s kitchen features premium ZLINE appliances, including a 36” range, wall oven, and generous counter space. Ideal for entertaining or quiet nights at home. The primary suite is a peaceful retreat with dual walk-in closets, a soaking tub, walk-in shower, and direct access to your backyard oasis. Perfectly located just minutes from shopping, parks, and a quick commute to Chico via Skyway. From the glow of the canyon sunsets to the peaceful rhythm of your private spa and pool, every moment here feels like a retreat. Thoughtfully designed for those who value comfort, connection, and sustainability, this property offers a rare blend of elegance and ease. Come experience the best of Paradise! Schedule your private tour today and see why this home truly stands in a class of its own.
Contact an agent
Home facts
- Year built:2022
- Listing ID #:SN25235141
- Added:101 day(s) ago
- Updated:January 25, 2026 at 02:34 PM
Rooms and interior
- Bedrooms:4
- Total bathrooms:3
- Full bathrooms:3
- Living area:2,600 sq. ft.
Heating and cooling
- Cooling:Central Air
- Heating:Central Furnace
Structure and exterior
- Roof:Composition
- Year built:2022
- Building area:2,600 sq. ft.
- Lot area:0.74 Acres
Utilities
- Water:Public
- Sewer:Septic Tank
Finances and disclosures
- Price:$789,000
- Price per sq. ft.:$303.46
New listings near 5772 Acorn Ridge Drive
- New
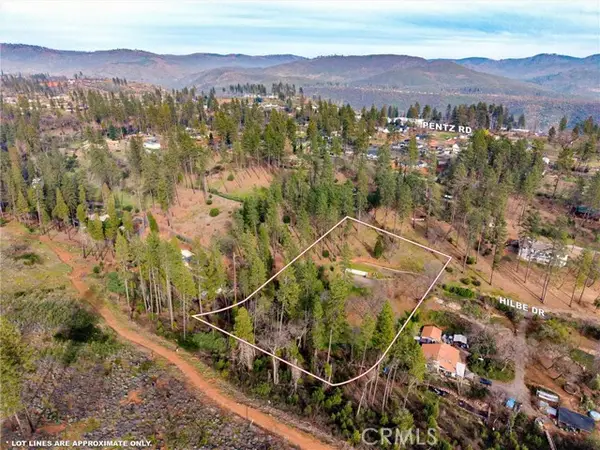 $90,000Active3 Acres
$90,000Active3 Acres5733 Hilbe DR, Paradise, CA 95969
MLS# SN26016716Listed by: RE/MAX OF CHICO - New
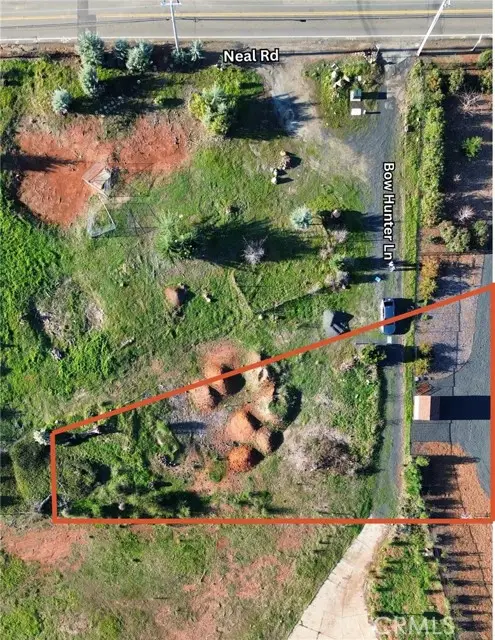 $42,000Active0.36 Acres
$42,000Active0.36 Acres374 Bow Hunter Lane, Paradise, CA 95969
MLS# SN26018330Listed by: KELLER WILLIAMS REALTY CHICO AREA - New
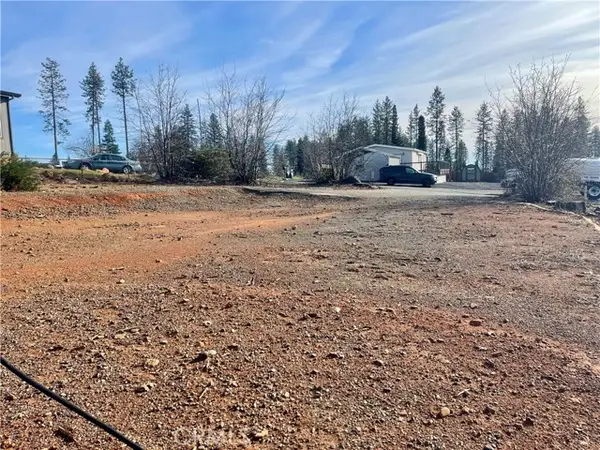 $24,900Active0.25 Acres
$24,900Active0.25 Acres1611 Timber Walk, Paradise, CA 95969
MLS# SN26019218Listed by: RE/MAX HOME AND INVESTMENT - New
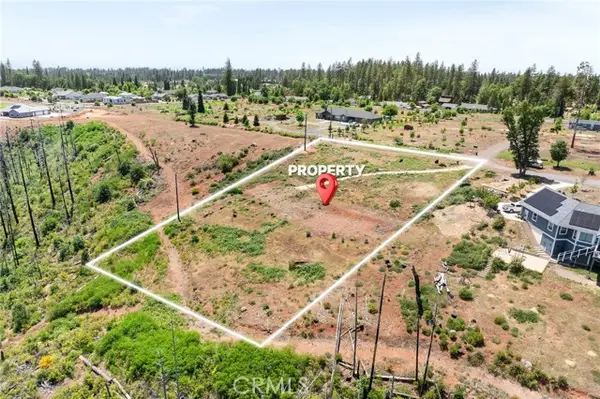 $60,000Active1.52 Acres
$60,000Active1.52 Acres6888 Dean Place, Paradise, CA 95969
MLS# SN26020680Listed by: KELLER WILLIAMS REALTY CHICO AREA - New
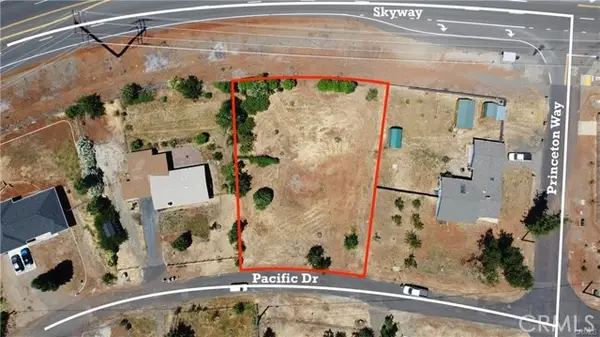 $22,000Active0.43 Acres
$22,000Active0.43 Acres235 Pacific Drive, Paradise, CA 95969
MLS# SN26020704Listed by: PARKWAY REAL ESTATE CO. - New
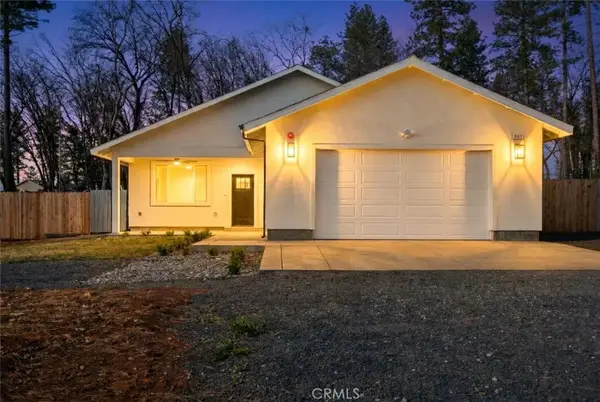 $399,000Active3 beds 2 baths1,316 sq. ft.
$399,000Active3 beds 2 baths1,316 sq. ft.963 Thomasson, Paradise, CA 95969
MLS# SN26020733Listed by: NEXTHOME NORTH VALLEY REALTY - New
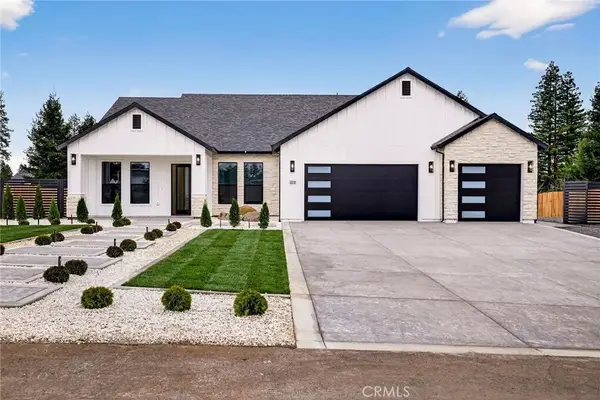 $579,000Active4 beds 2 baths1,933 sq. ft.
$579,000Active4 beds 2 baths1,933 sq. ft.2210 Thornburg Road, Paradise, CA 95969
MLS# PA26021613Listed by: CAPITAL GROUP REALTY, INC. - New
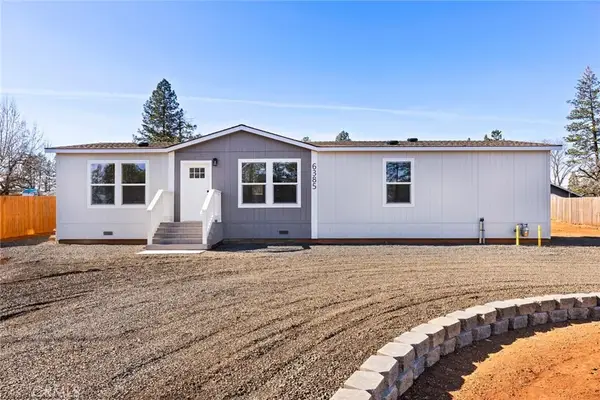 $299,000Active2 beds 2 baths1,475 sq. ft.
$299,000Active2 beds 2 baths1,475 sq. ft.6385 Forest Ln, Paradise, CA 95969
MLS# SN26020451Listed by: KELLER WILLIAMS REALTY CHICO AREA - New
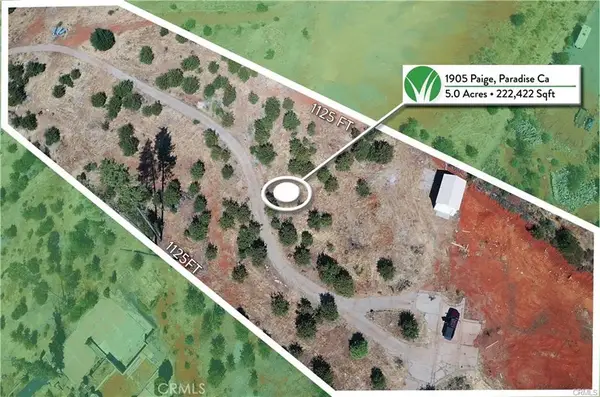 $189,000Active5 Acres
$189,000Active5 Acres1905 Paige Lane, Paradise, CA 95969
MLS# SN26021465Listed by: CENTURY 21 SELECT REAL ESTATE, INC. - New
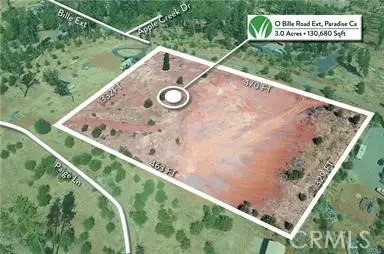 $129,000Active3 Acres
$129,000Active3 Acres0 Bille Road, Paradise, CA 95969
MLS# SN26021473Listed by: CENTURY 21 SELECT REAL ESTATE, INC.

