5815 Nielsen Drive, Paradise, CA 95969
Local realty services provided by:Better Homes and Gardens Real Estate Reliance Partners
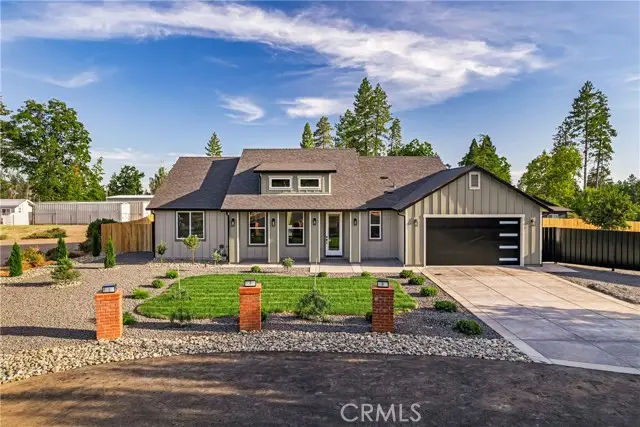
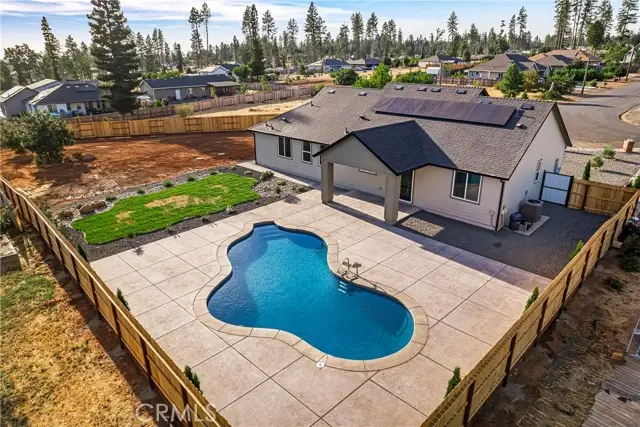
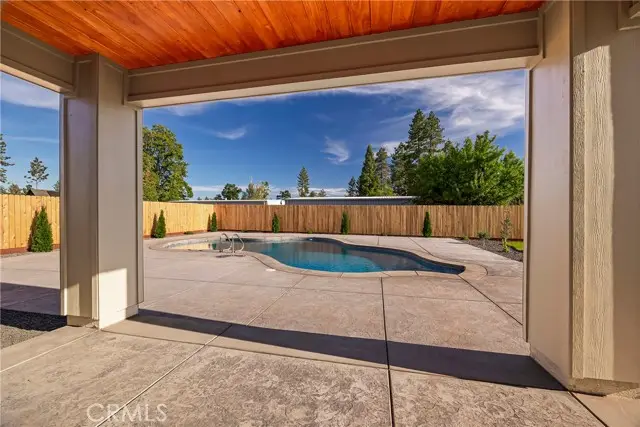
5815 Nielsen Drive,Paradise, CA 95969
$549,000
- 3 Beds
- 2 Baths
- 1,830 sq. ft.
- Single family
- Active
Listed by:vadim shkrobanets
Office:capital group realty, inc.
MLS#:CRPA25179789
Source:CAMAXMLS
Price summary
- Price:$549,000
- Price per sq. ft.:$300
About this home
Have you thought about having a pool party in this hot weather? You might want to add this to your house touring list. This might just be the house you have been waiting for. Great neighborhood, Paid off Solar, wide RV access, Room for your dream shop, Pool, Landscaped front and rear, beautiful kitchen, what else can you ask for? With every detail thought out. And the Perfect lot & layout. Located in the middle of town. It’s a sight to see. This is a rare opportunity all the pluses you can ask for in a house all in one. As you drive into the neighborhood you will be impressed. Walking towards the front door, you cant miss the wood toned porch ceiling. Stepping inside you will be greeted by the soaring 9-foot ceilings throughout, while the living room takes luxury to new heights with vaulted ceiling and tiled fireplace. Kitchen is a masterpiece on its own and a chef's dream. Featuring stainless appliances and even equipped with a pot filler. Towered cabinets. Designed with lots of windows for natural lighting, and a split floor plan, Primary bedroom has Walk-in Closet, double sink vanity, tiled wall with shower & a separate free standing tub. Walking out you will be thrilled with the layout of the lot, pool, and huge wide patio, Where you can peacefully relax and have all your p
Contact an agent
Home facts
- Year built:2025
- Listing Id #:CRPA25179789
- Added:4 day(s) ago
- Updated:August 14, 2025 at 05:06 PM
Rooms and interior
- Bedrooms:3
- Total bathrooms:2
- Full bathrooms:2
- Living area:1,830 sq. ft.
Heating and cooling
- Cooling:Central Air
- Heating:Central
Structure and exterior
- Year built:2025
- Building area:1,830 sq. ft.
- Lot area:0.51 Acres
Utilities
- Water:Public
Finances and disclosures
- Price:$549,000
- Price per sq. ft.:$300
New listings near 5815 Nielsen Drive
- New
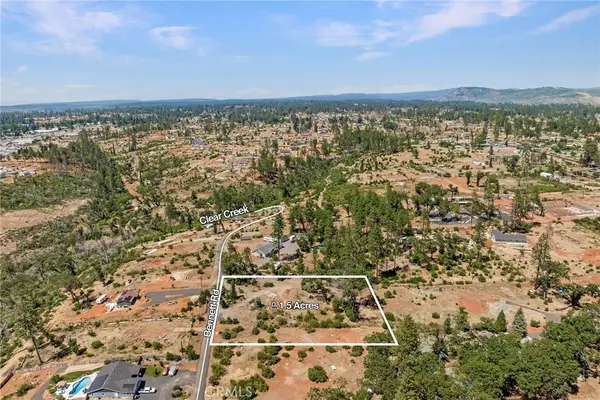 $55,000Active1.5 Acres
$55,000Active1.5 Acres5250 Bennett Road, Paradise, CA 95969
MLS# SN25183473Listed by: RE/MAX HOME AND INVESTMENT - Open Sun, 12 to 3pmNew
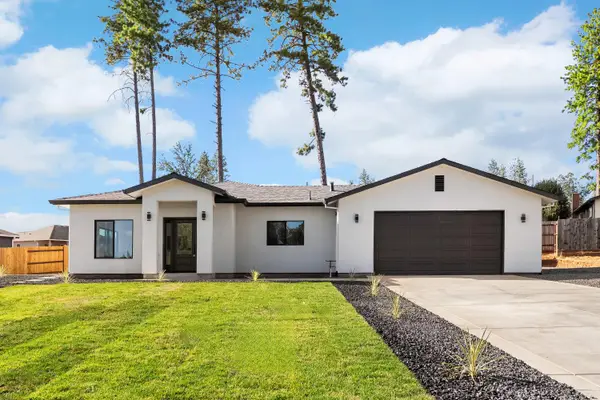 $425,000Active3 beds 2 baths1,735 sq. ft.
$425,000Active3 beds 2 baths1,735 sq. ft.5735 Reed Lane, Paradise, CA 95969
MLS# 225102468Listed by: REALTY ONE GROUP COMPLETE - New
 $25,000Active0.32 Acres
$25,000Active0.32 Acres1624 Henderson Lane, Paradise, CA 95969
MLS# CRSN25180702Listed by: KELLER WILLIAMS REALTY CHICO AREA - New
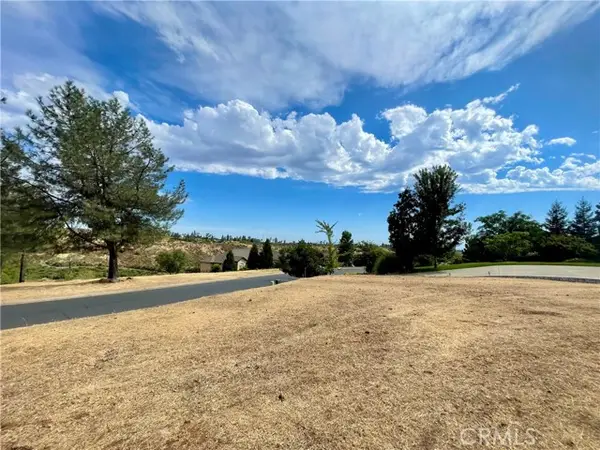 $79,900Active0.68 Acres
$79,900Active0.68 Acres191 Redbud Drive, Paradise, CA 95969
MLS# CRSN25181602Listed by: RE/MAX HOME AND INVESTMENT - New
 $18,000Active0.17 Acres
$18,000Active0.17 Acres734 Highland Lane, Paradise, CA 95969
MLS# CRSN25181892Listed by: KELLER WILLIAMS REALTY CHICO AREA - New
 $78,000Active0.68 Acres
$78,000Active0.68 Acres6839 Pentz Road, Paradise, CA 95969
MLS# 225106915Listed by: VADIM EIDEMILLER, BROKER - Open Sat, 9 to 11:30amNew
 $495,000Active3 beds 2 baths1,826 sq. ft.
$495,000Active3 beds 2 baths1,826 sq. ft.5970 Sylvan Court, Paradise, CA 95969
MLS# 225106835Listed by: REALTY ONE GROUP COMPLETE - New
 $25,000Active0.48 Acres
$25,000Active0.48 Acres605 Valley View Drive, Paradise, CA 95969
MLS# CRSN25181243Listed by: PEOPLE'S CHOICE BROKERS - New
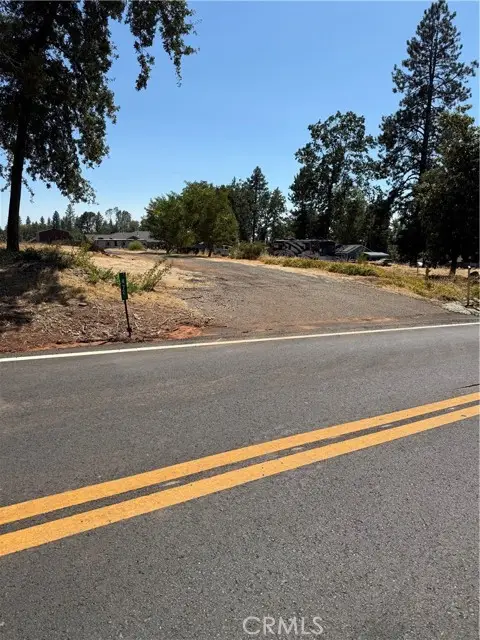 $55,000Active1.08 Acres
$55,000Active1.08 Acres472 Valley View Drive, Paradise, CA 95969
MLS# CRSN25181376Listed by: PEOPLE'S CHOICE BROKERS - New
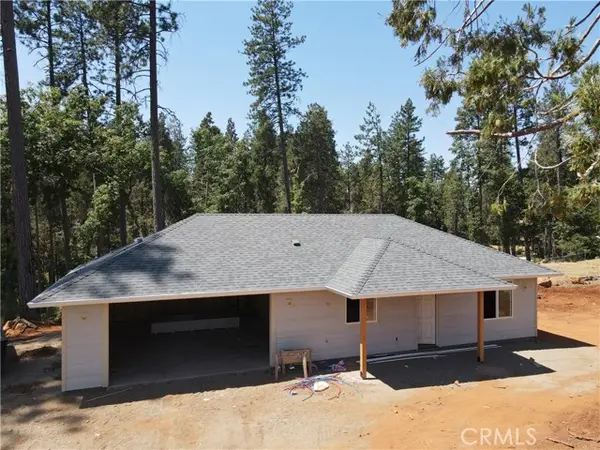 $335,000Active2 beds 2 baths1,021 sq. ft.
$335,000Active2 beds 2 baths1,021 sq. ft.1796 Forest Glen Road, Paradise, CA 95969
MLS# CRSN25180936Listed by: RE/MAX HOME AND INVESTMENT
