5971 Debbie Lane, Paradise, CA 95969
Local realty services provided by:Better Homes and Gardens Real Estate Royal & Associates
5971 Debbie Lane,Paradise, CA 95969
$445,000
- 3 Beds
- 2 Baths
- 1,580 sq. ft.
- Single family
- Pending
Listed by: maksim gavrilyuk
Office: realty one group complete
MLS#:225139995
Source:MFMLS
Price summary
- Price:$445,000
- Price per sq. ft.:$281.65
About this home
Welcome to 5971 Debbie Ln, a new build tucked away in a quiet cul-de-sac. Set on nearly half an acre, this thoughtfully designed 3-bedroom, 2-bath home showcases high-end finishes and exceptional craftsmanship throughout its 1,580 sq ft layout. The chef's kitchen is a statement in elegance, featuring quartz countertops, full-height designer backsplash, soft-close cabinetry, and premium stainless appliances bathed in natural light. Enjoy seamless indoor-outdoor living with a spacious covered patio, fully landscaped grounds with auto irrigation, and an expansive side yard with room for RV parking or future customization. Energy efficiency is at the forefront with owned solar system and a tankless gas water heater. New septic system. With modern farmhouse curb appeal and every detail carefully considered, this turnkey residence offers the perfect blend of sophistication, sustainability, and serenity.
Contact an agent
Home facts
- Listing ID #:225139995
- Added:46 day(s) ago
- Updated:December 18, 2025 at 08:12 AM
Rooms and interior
- Bedrooms:3
- Total bathrooms:2
- Full bathrooms:2
- Living area:1,580 sq. ft.
Heating and cooling
- Cooling:Ceiling Fan(s), Central, Heat Pump
- Heating:Central, Electric, Fireplace(s), Heat Pump
Structure and exterior
- Roof:Shingle
- Building area:1,580 sq. ft.
- Lot area:0.49 Acres
Utilities
- Sewer:Septic System
Finances and disclosures
- Price:$445,000
- Price per sq. ft.:$281.65
New listings near 5971 Debbie Lane
- New
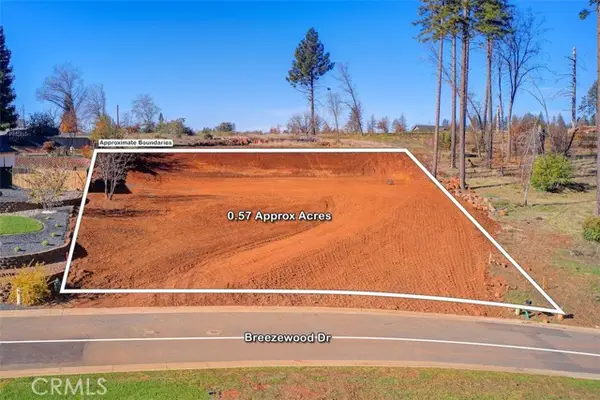 $59,500Active0.57 Acres
$59,500Active0.57 Acres5385 Breezewood, Paradise, CA 95969
MLS# CRSN25277562Listed by: REAL BROKER TECHNOLOGIES - New
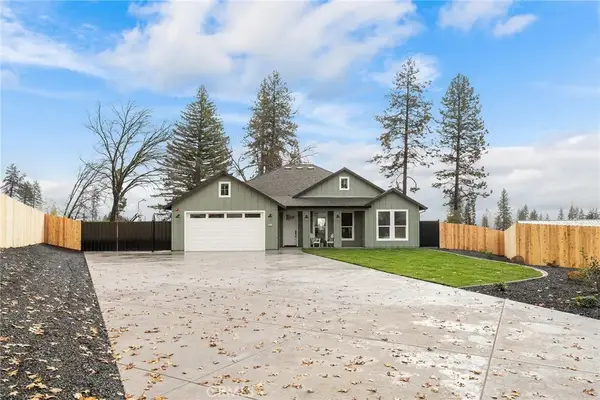 $550,000Active3 beds 2 baths1,886 sq. ft.
$550,000Active3 beds 2 baths1,886 sq. ft.5932 Larissa Ln, Paradise, CA 95969
MLS# SN25277805Listed by: REAL BROKER TECHNOLOGIES - New
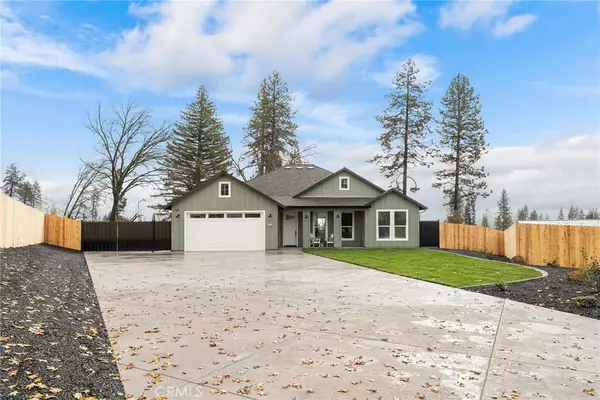 $550,000Active3 beds 2 baths1,886 sq. ft.
$550,000Active3 beds 2 baths1,886 sq. ft.5932 Larissa Ln, Paradise, CA 95969
MLS# SN25277805Listed by: REAL BROKER TECHNOLOGIES 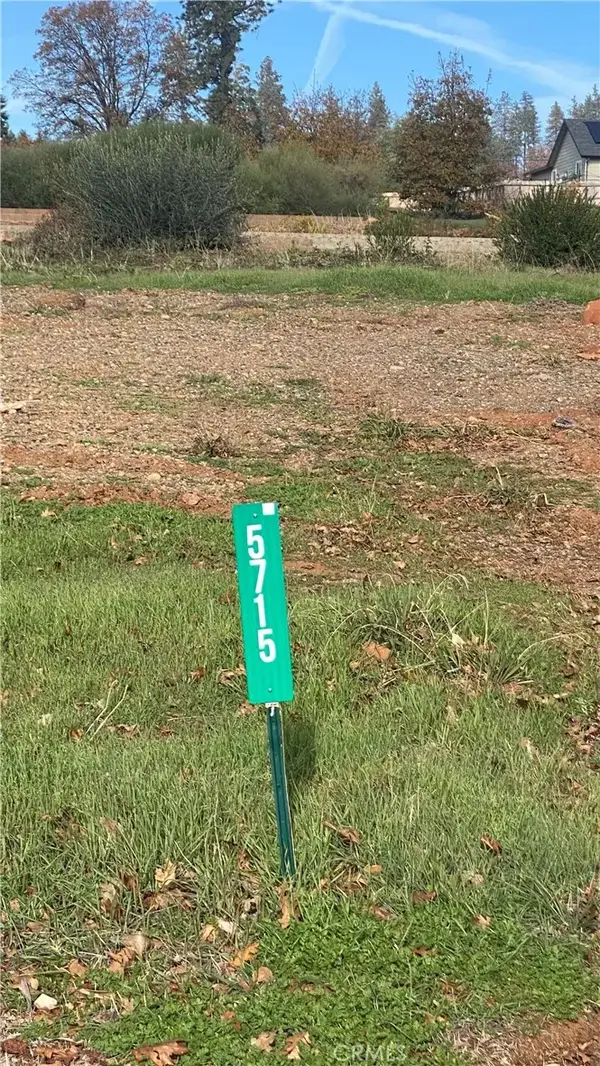 $34,200Pending0 Acres
$34,200Pending0 Acres5715 Newman, Paradise, CA 95969
MLS# SN25277109Listed by: RE/MAX OF CHICO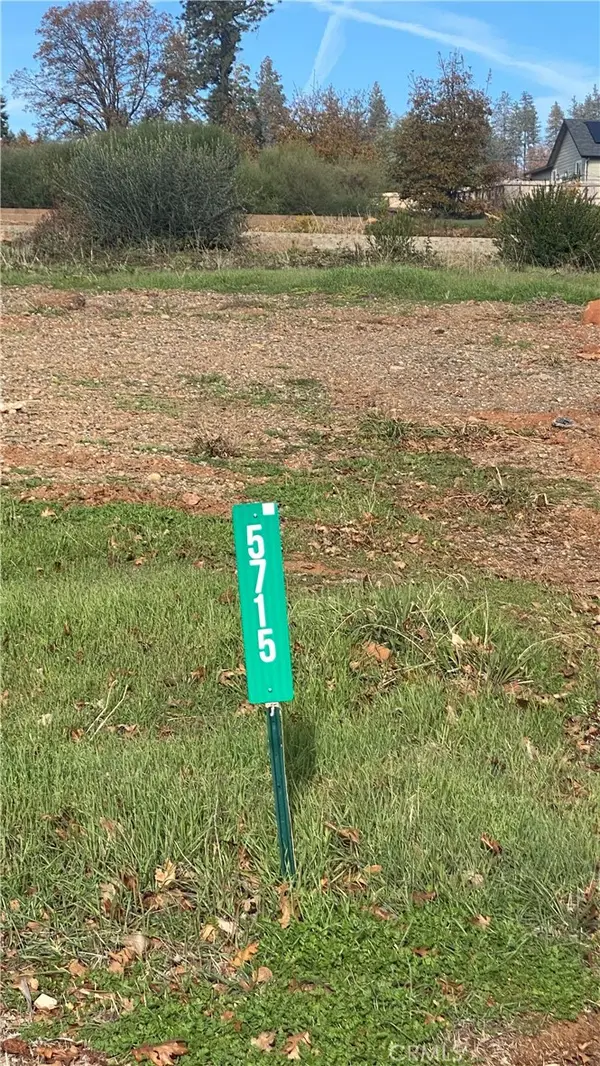 $34,200Pending0.25 Acres
$34,200Pending0.25 Acres5715 Newman Avenue, Paradise, CA 95969
MLS# SN25277109Listed by: RE/MAX OF CHICO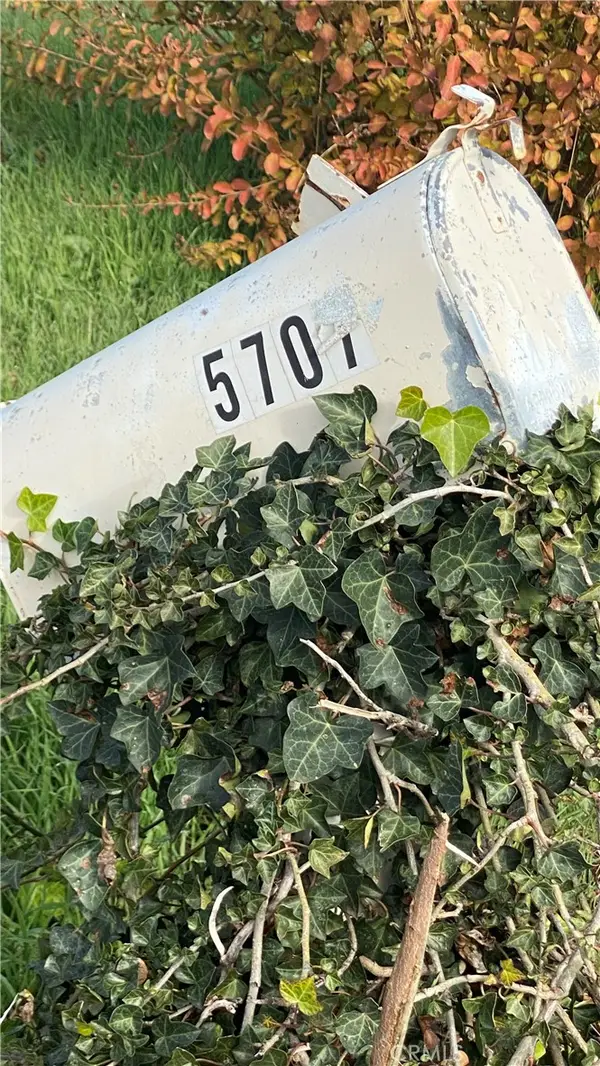 $34,200Pending0.25 Acres
$34,200Pending0.25 Acres5707 Newman Avenue, Paradise, CA 95969
MLS# SN25277081Listed by: RE/MAX OF CHICO- New
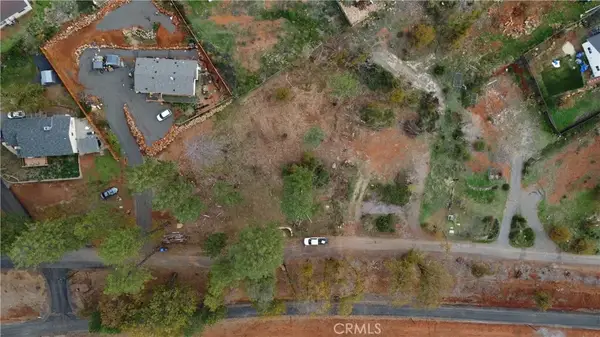 $20,000Active0 Acres
$20,000Active0 Acres0 Berkshire, Paradise, CA 95969
MLS# SN25273874Listed by: PARKWAY REAL ESTATE CO. - New
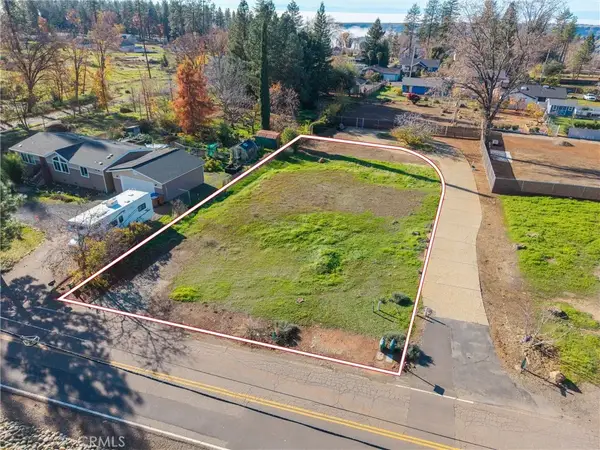 $79,000Active0 Acres
$79,000Active0 Acres6337 Oliver, Paradise, CA 95969
MLS# SN25276430Listed by: KELLER WILLIAMS REALTY CHICO AREA 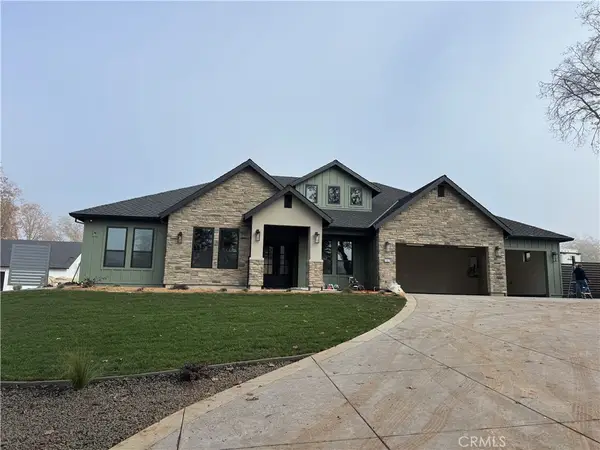 $860,000Pending4 beds 4 baths2,800 sq. ft.
$860,000Pending4 beds 4 baths2,800 sq. ft.461 Tigertail, Paradise, CA 95969
MLS# SN25264526Listed by: REAL BROKER TECHNOLOGIES $860,000Pending4 beds 4 baths2,800 sq. ft.
$860,000Pending4 beds 4 baths2,800 sq. ft.461 Tigertail, Paradise, CA 95969
MLS# SN25264526Listed by: REAL BROKER TECHNOLOGIES
