6070 Maxwell Drive, Paradise, CA 95969
Local realty services provided by:Better Homes and Gardens Real Estate Royal & Associates
6070 Maxwell Drive,Paradise, CA 95969
$258,000
- 3 Beds
- 2 Baths
- - sq. ft.
- Single family
- Sold
Listed by:stav weiss
Office:intero real estate services
MLS#:ML82009475
Source:CA_BRIDGEMLS
Sorry, we are unable to map this address
Price summary
- Price:$258,000
About this home
Seller willing to consider rate buy down and concessions! Step into this stunning manufactured home featuring soaring 9-foot ceilings and a bright, open floor plan designed for both comfort and style. From the moment you walk in, you'll appreciate the seamless layout that effortlessly connects the living, dining, and kitchen areas, perfect for entertaining or everyday living. The private primary bedroom is thoughtfully set apart from the other rooms, offering a quiet retreat with a walk-in closet. Enjoy the convenience of a dedicated mudroom, ideal for keeping your home tidy and organized. The home is designed with modern touches and future-ready features, including central AC and pre-wiring for ceiling fans to enhance year-round comfort. Step outside to the backyard,a blank canvas with infinite possibilities. Combining contemporary design with functional elegance, this home offers exceptional value and lifestyle flexibility. Proximity to schools. Desirable features: 9' Flat Ceilings Durabuilt Cabinetry with Satin Silver Hardware Recessed LED lighting Energy Energy Star Certified (2024 v2.0) R40 Ceiling / R21 Walls / R38 Floor Insulation 95%EFU High Efficiency Gas Furnace with insulated ducts Low-E dual-glazed vinyl windows, fire safety tempered. 200 AMP electrical panel
Contact an agent
Home facts
- Year built:2025
- Listing ID #:ML82009475
- Added:122 day(s) ago
- Updated:October 04, 2025 at 05:34 AM
Rooms and interior
- Bedrooms:3
- Total bathrooms:2
- Full bathrooms:2
Heating and cooling
- Cooling:Ceiling Fan(s), Central Air
- Heating:Forced Air
Structure and exterior
- Year built:2025
Finances and disclosures
- Price:$258,000
New listings near 6070 Maxwell Drive
- New
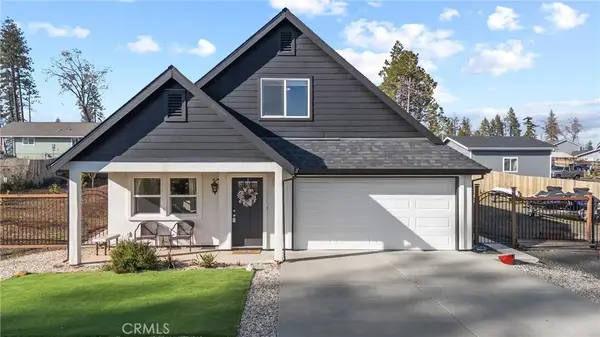 $460,000Active3 beds 3 baths1,720 sq. ft.
$460,000Active3 beds 3 baths1,720 sq. ft.495 Castle Drive, Paradise, CA 95969
MLS# SN25232111Listed by: CHICO HOMES - New
 $445,000Active3 beds 2 baths1,486 sq. ft.
$445,000Active3 beds 2 baths1,486 sq. ft.5003 Country Club Drive, Paradise, CA 95969
MLS# 225127890Listed by: REALTY ONE GROUP COMPLETE - New
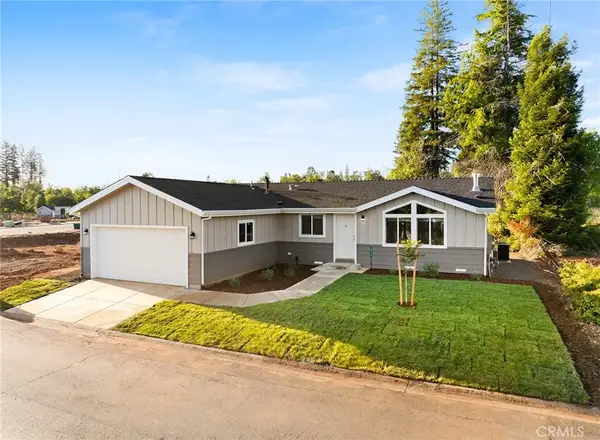 $289,950Active3 beds 2 baths1,496 sq. ft.
$289,950Active3 beds 2 baths1,496 sq. ft.511 Montgomery Place, Paradise, CA 95969
MLS# SN25231870Listed by: RE/MAX HOME AND INVESTMENT - New
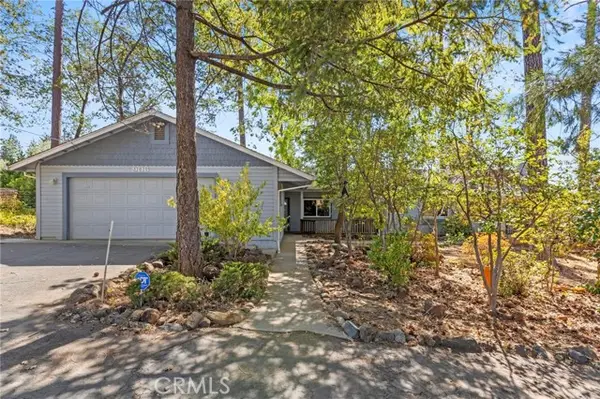 $330,000Active3 beds 3 baths1,923 sq. ft.
$330,000Active3 beds 3 baths1,923 sq. ft.906 Central Park Drive, Paradise, CA 95969
MLS# PA25231947Listed by: ACTION REALTY - New
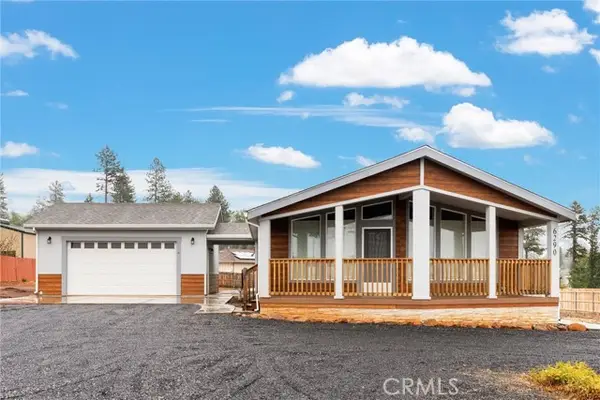 $345,000Active2 beds 2 baths1,566 sq. ft.
$345,000Active2 beds 2 baths1,566 sq. ft.6290 Wall, Paradise, CA 95969
MLS# SN25232270Listed by: AMERICAN HOMES AND LAND - New
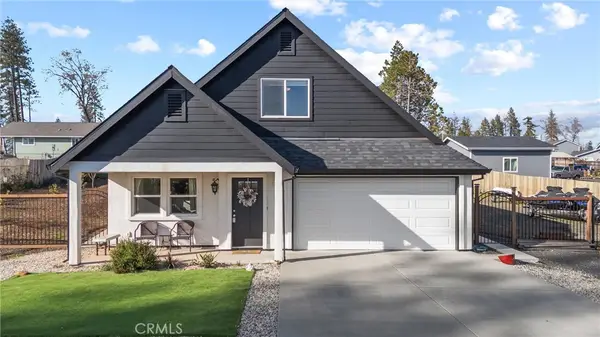 $460,000Active3 beds 3 baths1,720 sq. ft.
$460,000Active3 beds 3 baths1,720 sq. ft.495 Castle Drive, Paradise, CA 95969
MLS# SN25232111Listed by: CHICO HOMES - New
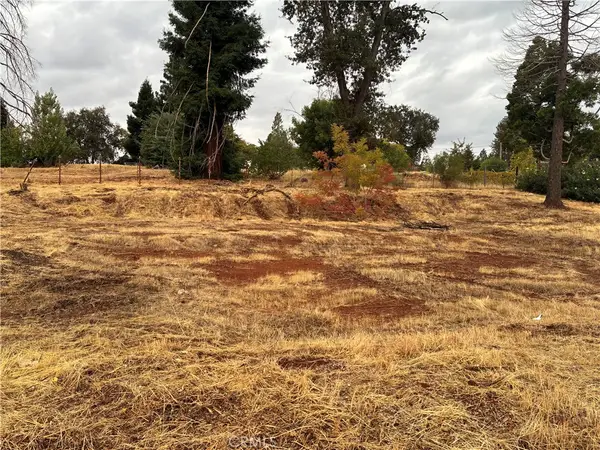 $20,000Active0.53 Acres
$20,000Active0.53 Acres5435 Scottwood, Paradise, CA 95969
MLS# SN25230979Listed by: KELLER WILLIAMS REALTY CHICO AREA - New
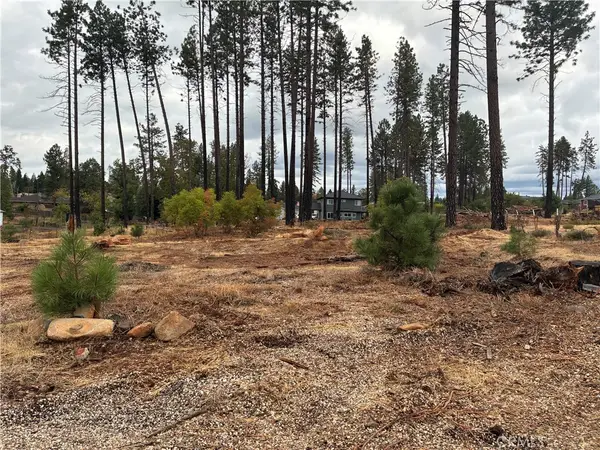 $20,000Active0.33 Acres
$20,000Active0.33 Acres1439 Powell Lane, Paradise, CA 95969
MLS# SN25230982Listed by: KELLER WILLIAMS REALTY CHICO AREA - New
 $20,000Active0.53 Acres
$20,000Active0.53 Acres5435 Scottwood, Paradise, CA 95969
MLS# SN25230979Listed by: KELLER WILLIAMS REALTY CHICO AREA - New
 $20,000Active0.33 Acres
$20,000Active0.33 Acres1439 Powell Lane, Paradise, CA 95969
MLS# SN25230982Listed by: KELLER WILLIAMS REALTY CHICO AREA
