722 Madrone Way, Paradise, CA 95969
Local realty services provided by:Better Homes and Gardens Real Estate Royal & Associates
722 Madrone Way,Paradise, CA 95969
$590,000
- 4 Beds
- 2 Baths
- 2,010 sq. ft.
- Single family
- Active
Listed by: jessica williams
Office: connect real estate group
MLS#:CRSN25264577
Source:CA_BRIDGEMLS
Price summary
- Price:$590,000
- Price per sq. ft.:$293.53
About this home
Step into this beautifully designed 3-bedroom + office, 2-bath modern farmhouse and experience the perfect blend of spaciousness, style, and comfort. From the moment you pull up, you'll notice the bright white exterior with striking black and dark wood accents, complemented by a professionally landscaped backyard that sets the tone for this inviting home. Inside, the open floorplan showcases dark wood floors and a stunning black-and-white kitchen, complete with an L-shaped island ideal for entertaining, a Z-Line 6-burner stove, and a corner walk-in pantry for all your culinary needs. The split floorplan ensures privacy, while the spacious bedrooms offer a cozy retreat at the end of the day. The additional versatile room sits right off the main living area and can be customized as a den, playroom, formal dining space, homeschool room, gym, or even converted into a 4th bedroom-the possibilities are endless. Step outside to the fully fenced backyard, a blank canvas ready for gardens, a play area, or outdoor entertaining. The covered back patio extends your living space, creating a seamless indoor/outdoor experience. Located on Madrone, a newly developed street of high-quality stick-built homes, this neighborhood offers a strong sense of community and confidence in your investment. B
Contact an agent
Home facts
- Year built:2025
- Listing ID #:CRSN25264577
- Added:50 day(s) ago
- Updated:January 11, 2026 at 03:37 PM
Rooms and interior
- Bedrooms:4
- Total bathrooms:2
- Full bathrooms:2
- Living area:2,010 sq. ft.
Heating and cooling
- Cooling:Ceiling Fan(s), Central Air
- Heating:Central
Structure and exterior
- Year built:2025
- Building area:2,010 sq. ft.
- Lot area:0.31 Acres
Finances and disclosures
- Price:$590,000
- Price per sq. ft.:$293.53
New listings near 722 Madrone Way
- New
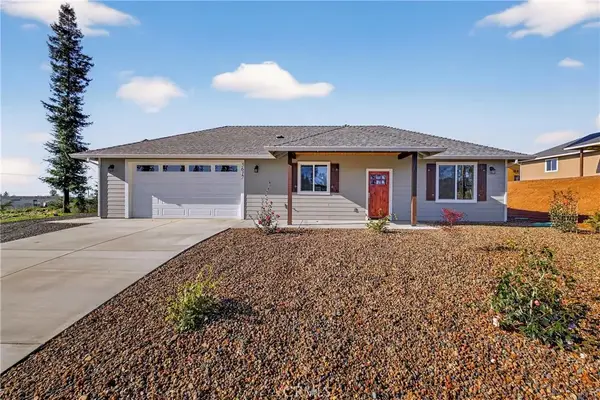 $329,000Active2 beds 2 baths874 sq. ft.
$329,000Active2 beds 2 baths874 sq. ft.5617 Scottwood, Paradise, CA 95969
MLS# SN26006374Listed by: RE/MAX HOME AND INVESTMENT - New
 $80,000Active0 Acres
$80,000Active0 Acres4964 Malibu, Paradise, CA 95969
MLS# SN26006325Listed by: KELLER WILLIAMS REALTY CHICO AREA - New
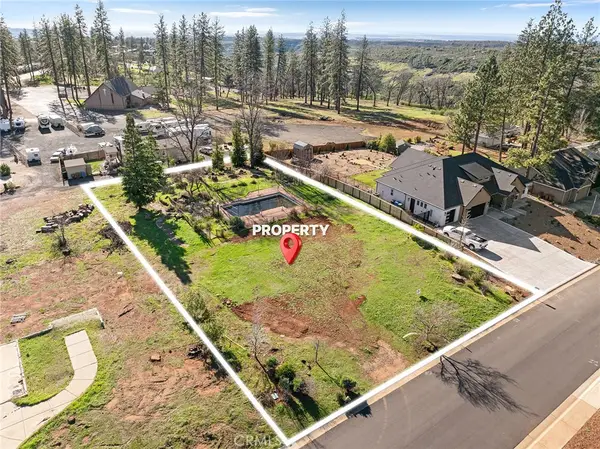 $80,000Active0.5 Acres
$80,000Active0.5 Acres4964 Malibu, Paradise, CA 95969
MLS# SN26006325Listed by: KELLER WILLIAMS REALTY CHICO AREA - New
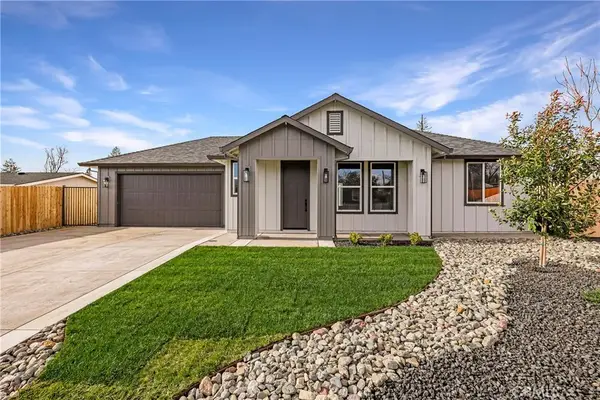 $355,000Active2 beds 2 baths1,200 sq. ft.
$355,000Active2 beds 2 baths1,200 sq. ft.5747 Pearl Drive, Paradise, CA 95969
MLS# PA26006099Listed by: CAPITAL GROUP REALTY, INC. - New
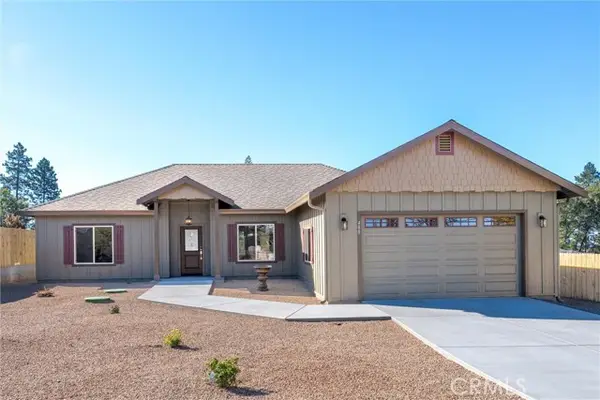 $469,000Active3 beds 2 baths1,829 sq. ft.
$469,000Active3 beds 2 baths1,829 sq. ft.480 Valley View, Paradise, CA 95969
MLS# CRSN26005606Listed by: AMERICAN HOMES AND LAND - New
 $555,000Active3 beds 2 baths1,888 sq. ft.
$555,000Active3 beds 2 baths1,888 sq. ft.1680 Bandtail Lane, Paradise, CA 95969
MLS# 226001826Listed by: EXP REALTY OF NORTHERN CALIFORNIA, INC. - New
 $585,000Active3 beds 2 baths1,963 sq. ft.
$585,000Active3 beds 2 baths1,963 sq. ft.8391 Montna Drive, Paradise, CA 95969
MLS# 226002600Listed by: REALTY ONE GROUP COMPLETE - New
 $69,000Active0.53 Acres
$69,000Active0.53 Acres6178 Center, Paradise, CA 95969
MLS# PA26004005Listed by: IRONWOOD REAL ESTATE - New
 $59,500Active0.74 Acres
$59,500Active0.74 Acres5356 Orchard, Paradise, CA 95969
MLS# PA26004009Listed by: THE GROUP, REAL ESTATE COMPANY - New
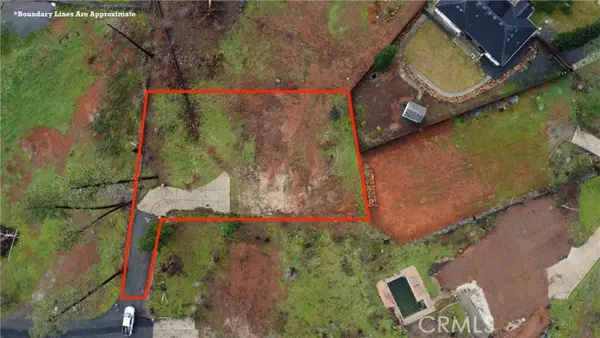 $42,000Active0.45 Acres
$42,000Active0.45 Acres6881 Pentz, Paradise, CA 95969
MLS# SN25282482Listed by: PARKWAY REAL ESTATE CO.
