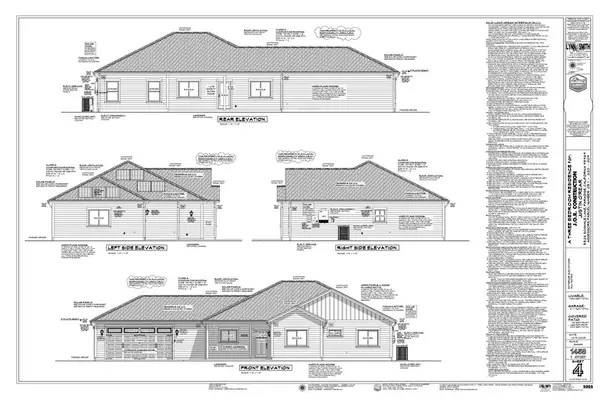723 Madrone, Paradise, CA 95969
Local realty services provided by:Better Homes and Gardens Real Estate Clarity
723 Madrone,Paradise, CA 95969
$605,000
- 4 Beds
- 2 Baths
- 2,173 sq. ft.
- Single family
- Pending
Listed by: jessica williams
Office: connect real estate group
MLS#:SN25264297
Source:San Diego MLS via CRMLS
Price summary
- Price:$605,000
- Price per sq. ft.:$278.42
About this home
Brand-new, beautifully designed, and nestled in a true neighborhood setting723 Madrone is the kind of home buyers dream of finding in Paradise. Located on the desirable west side of town, this home sits just down the street from the beloved Bille Park and offers an easy drive to Skyway for effortless commuting. This 4-bedroom, 2-bath, 2,173 sq. ft. home is part of a newly developed, stick-built street by American Dream Constructionsix high-quality new builds that create a cohesive, community feel while protecting long-term value. Inside, youll find a thoughtfully designed split floor plan with bright, open living spaces. The dining room sits at the front of the home and flows seamlessly into the show-stopping kitchencomplete with a massive island, a Z-Line 6-burner gas range with hood vent, beautiful finishes, extensive storage, and a layout perfect for entertaining. The kitchen opens to the main living area, where large windows flood the home with natural light and a charming fireplace creates a warm focal point. The primary suite is a true retreat, offering a spacious bedroom and a spa-inspired bathroom with dual vanities and linen storage, a soaking tub, a stunning walk-in shower with dual shower heads, a private toilet room, and a generous walk-in closet. On the opposite side of the home, youll find three additional well-sized bedrooms and a beautifully designed hall bath. Just off the kitchen is a convenient pantry, and entering from the 3-car garage brings you through a thoughtfully planned mud room/laundry roomthe perfect space to drop shoes, coats, and backpacks wit
Contact an agent
Home facts
- Year built:2025
- Listing ID #:SN25264297
- Added:48 day(s) ago
- Updated:January 09, 2026 at 08:32 AM
Rooms and interior
- Bedrooms:4
- Total bathrooms:2
- Full bathrooms:2
- Living area:2,173 sq. ft.
Heating and cooling
- Cooling:Central Forced Air
- Heating:Fireplace, Forced Air Unit
Structure and exterior
- Roof:Asphalt, Composition, Shingle
- Year built:2025
- Building area:2,173 sq. ft.
Utilities
- Water:Public, Water Connected
- Sewer:Conventional Septic, Sewer Not Available
Finances and disclosures
- Price:$605,000
- Price per sq. ft.:$278.42
New listings near 723 Madrone
- New
 $69,500Active0 Acres
$69,500Active0 Acres706 Bille, Paradise, CA 95969
MLS# SN26005309Listed by: PARKWAY REAL ESTATE CO. - New
 $404,900Active3 beds 2 baths1,458 sq. ft.
$404,900Active3 beds 2 baths1,458 sq. ft.5760 Holly Lane, Paradise, CA 95969
MLS# SN26000901Listed by: COLDWELL BANKER SELECT REAL ESTATE - New
 $59,000Active2.53 Acres
$59,000Active2.53 Acres67 Pentz Road, Paradise, CA 95969
MLS# SN26005078Listed by: CENTURY 21 SELECT REAL ESTATE, INC.  $75,000Active5 Acres
$75,000Active5 Acres1 Hog Ranch Road, Paradise, CA 95965
MLS# CRPA25079861Listed by: TIMBER RIDGE REAL ESTATE- New
 $26,000Active0 Acres
$26,000Active0 Acres5952 Selby, Paradise, CA 95969
MLS# PA26004529Listed by: IRONWOOD REAL ESTATE - New
 $387,500Active3 beds 2 baths1,376 sq. ft.
$387,500Active3 beds 2 baths1,376 sq. ft.1075 Bille, Paradise, CA 95969
MLS# PA26003670Listed by: GILBERTSON REAL ESTATE - New
 $59,500Active0.74 Acres
$59,500Active0.74 Acres5356 Orchard, Paradise, CA 95969
MLS# CRPA26004009Listed by: THE GROUP, REAL ESTATE COMPANY - New
 $69,000Active0 Acres
$69,000Active0 Acres6178 Center, Paradise, CA 95969
MLS# PA26004005Listed by: IRONWOOD REAL ESTATE  $55,000Pending0 Acres
$55,000Pending0 Acres6291 Lancaster, Paradise, CA 95969
MLS# SN26003175Listed by: RE/MAX OF CHICO $40,000Pending0 Acres
$40,000Pending0 Acres273 Tranquil, Paradise, CA 95969
MLS# SN26003715Listed by: REAL BROKER TECHNOLOGIES
