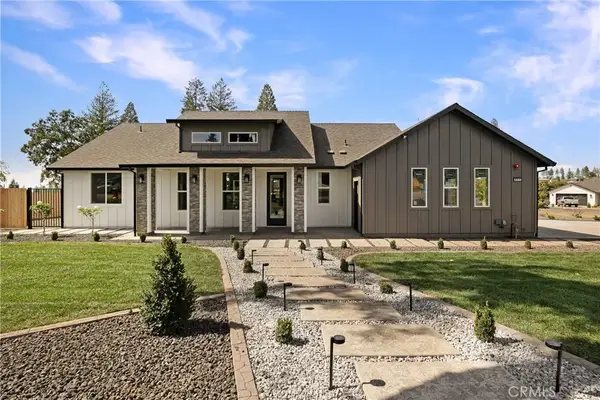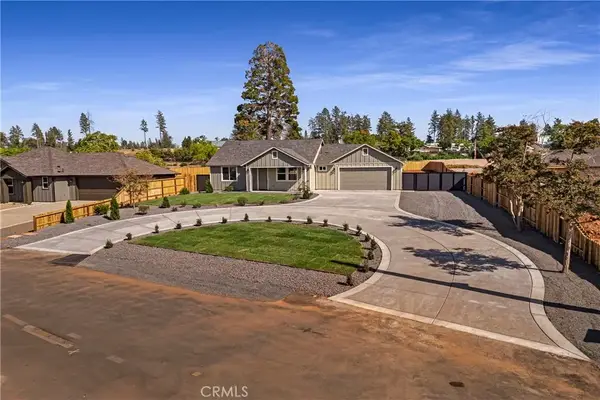807 Camellia Drive, Paradise, CA 95969
Local realty services provided by:Better Homes and Gardens Real Estate Napolitano & Associates
807 Camellia Drive,Paradise, CA 95969
$350,000
- 2 Beds
- 2 Baths
- 1,200 sq. ft.
- Single family
- Pending
Listed by:douglas speicher
Office:real broker technologies
MLS#:SN25172546
Source:San Diego MLS via CRMLS
Price summary
- Price:$350,000
- Price per sq. ft.:$291.67
About this home
This brand-new home is tucked on a quiet loop road in a freshly paved neighborhood with quick access to Skyway and just minutes from Terry Ashe Recreation Center. From the street, youll be charmed by the stylish exterior color palette, covered front porch, and thoughtfully planned landscaping featuring two young olive trees. Step inside and discover an open, modern layout designed for both comfort and entertaining. The living room makes a statement with its soft gray ceiling detail and striking Venetian plaster fireplace as the focal point. The kitchen is a showstopper with custom white oak cabinetry, leathered stone countertops, a bold green stacked-tile backsplash, and sleek black stainless appliances. Outdoors, enjoy a large covered patio and an oversized yardperfect for gatherings, play, or gardening. Practical touches shine here too, with ample storage and parking on both sides, plus custom-fabricated double gates for easy access. Trendy details and quality craftsmanship set this home apart. Dont miss your chance to call Camellia Drive home!
Contact an agent
Home facts
- Year built:2025
- Listing ID #:SN25172546
- Added:58 day(s) ago
- Updated:September 29, 2025 at 07:35 AM
Rooms and interior
- Bedrooms:2
- Total bathrooms:2
- Full bathrooms:2
- Living area:1,200 sq. ft.
Heating and cooling
- Cooling:Central Forced Air
- Heating:Forced Air Unit
Structure and exterior
- Roof:Composition
- Year built:2025
- Building area:1,200 sq. ft.
Utilities
- Water:Public
- Sewer:Conventional Septic
Finances and disclosures
- Price:$350,000
- Price per sq. ft.:$291.67
New listings near 807 Camellia Drive
- New
 $35,000Active0 Acres
$35,000Active0 Acres5617 Campus Drive, Paradise, CA 95969
MLS# SN25227313Listed by: PARKWAY REAL ESTATE CO. - New
 $35,000Active0.23 Acres
$35,000Active0.23 Acres5617 Campus Drive, Paradise, CA 95969
MLS# SN25227313Listed by: PARKWAY REAL ESTATE CO. - New
 $26,900Active0.37 Acres
$26,900Active0.37 Acres810 Roe, Paradise, CA 95969
MLS# SN25227292Listed by: CENTURY 21 SELECT PARADISE - New
 $25,000Active0.31 Acres
$25,000Active0.31 Acres0 Skyway, Paradise, CA 95969
MLS# PA25226422Listed by: ACTION REALTY - New
 $29,000Active0.36 Acres
$29,000Active0.36 Acres6468 Moss Lane, Paradise, CA 95969
MLS# SN25224263Listed by: KELLER WILLIAMS REALTY CHICO AREA - New
 $72,000Active1.14 Acres
$72,000Active1.14 Acres8030 Skyway, Paradise, CA 95969
MLS# SN25226408Listed by: RE/MAX HOME AND INVESTMENT - New
 $525,000Active3 beds 2 baths1,826 sq. ft.
$525,000Active3 beds 2 baths1,826 sq. ft.824 Camellia Drive, Paradise, CA 95969
MLS# PA25226852Listed by: CAPITAL GROUP REALTY, INC. - New
 $232,000Active1 beds 2 baths801 sq. ft.
$232,000Active1 beds 2 baths801 sq. ft.5985 Maxwell, Paradise, CA 95969
MLS# SN25226445Listed by: AMERICAN HOMES AND LAND - New
 $475,000Active3 beds 2 baths1,829 sq. ft.
$475,000Active3 beds 2 baths1,829 sq. ft.5454 Princeton, Paradise, CA 95969
MLS# SN25226544Listed by: AMERICAN HOMES AND LAND - New
 $349,000Active2 beds 2 baths1,100 sq. ft.
$349,000Active2 beds 2 baths1,100 sq. ft.817 Camellia Drive, Paradise, CA 95969
MLS# PA25226139Listed by: CAPITAL GROUP REALTY, INC.
