13919 Arthur Avenue #22, Paramount, CA 90723
Local realty services provided by:Better Homes and Gardens Real Estate Reliance Partners
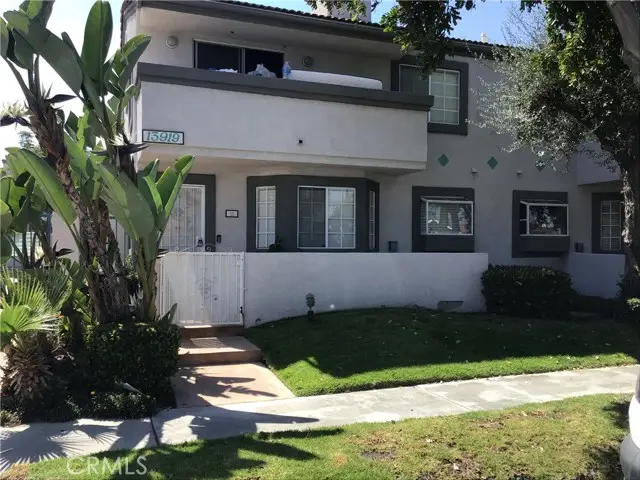


13919 Arthur Avenue #22,Paramount, CA 90723
$589,000
- 2 Beds
- 3 Baths
- 1,148 sq. ft.
- Townhouse
- Active
Listed by:marie mcdonald
Office:marie mcdonald realty
MLS#:CRRS25089320
Source:CAMAXMLS
Price summary
- Price:$589,000
- Price per sq. ft.:$513.07
- Monthly HOA dues:$325
About this home
At home find comfort and rest in this beautiful townhome with attached 2 car garage. Located in the quiet rear of the complex, you can sit and relax in your private, gated front porch area. The livingroom features a fireplace and updated wood floors with an open floor plan to the dining room. Pull up a counter stool and have your drinks and breakfast passed from the kitchen to have a flow during your parties. Downstairs also find a guest bathroom and build out for your tv and music stystem. The bedrooms are upstairs and feature a large master suite with ample closet space, an ensuite bathrooom and windows opening out over the front patio. You'll also find an extra large landing that can serve as an office as well as the washer, dryer laundry cabinet area with ample storage.The flow continues into the upstairs family room with an adjacent upstairs patio that is perfect for catching a relaxing nap. Upstairs you'll also find a second bedroom with a two large closets and an adjacent full bathroom. Custom plantation shutters throughout. With a community pool this home is ready for serenity and enjoyment! Also available for lease.
Contact an agent
Home facts
- Year built:1989
- Listing Id #:CRRS25089320
- Added:112 day(s) ago
- Updated:August 14, 2025 at 05:06 PM
Rooms and interior
- Bedrooms:2
- Total bathrooms:3
- Full bathrooms:3
- Living area:1,148 sq. ft.
Heating and cooling
- Cooling:Central Air
- Heating:Central
Structure and exterior
- Year built:1989
- Building area:1,148 sq. ft.
- Lot area:1.13 Acres
Utilities
- Water:Public
Finances and disclosures
- Price:$589,000
- Price per sq. ft.:$513.07
New listings near 13919 Arthur Avenue #22
- New
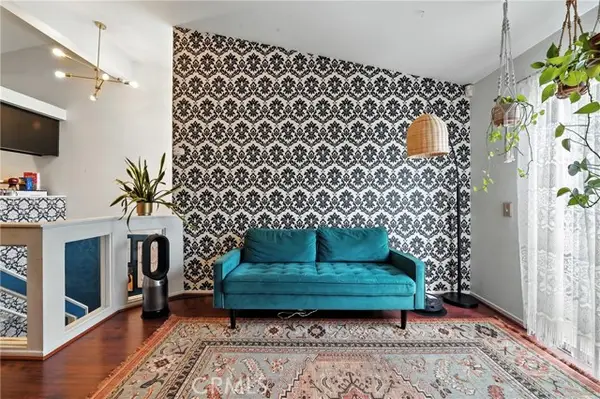 $475,000Active2 beds 3 baths952 sq. ft.
$475,000Active2 beds 3 baths952 sq. ft.14005 Arthur Avenue #9, Paramount, CA 90723
MLS# DW25183420Listed by: INFINITY REALTY & INVESTMENTS - Open Sat, 1 to 4pmNew
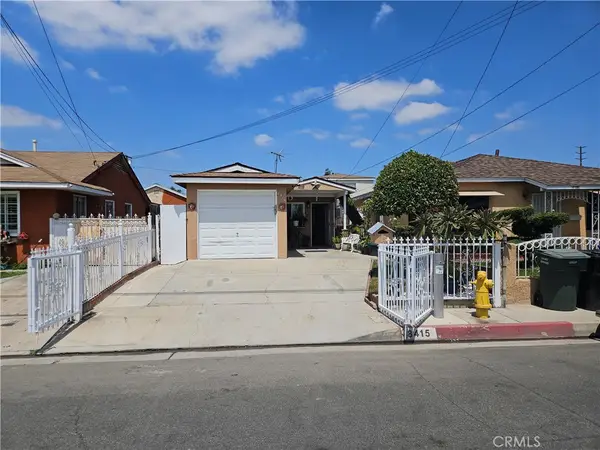 $600,000Active2 beds 1 baths836 sq. ft.
$600,000Active2 beds 1 baths836 sq. ft.8415 Elburg Street, Paramount, CA 90723
MLS# PW25183040Listed by: COLDWELL BANKER REALTY - New
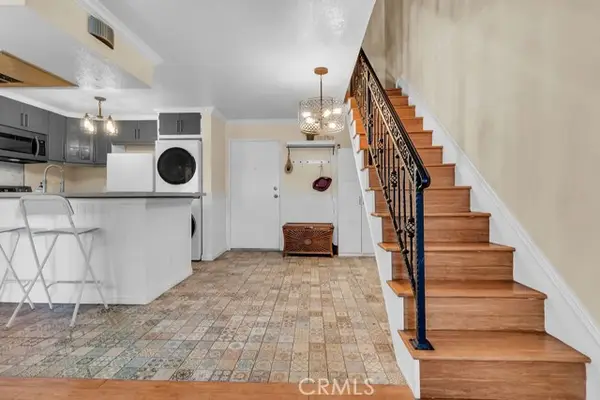 $298,000Active1 beds 1 baths624 sq. ft.
$298,000Active1 beds 1 baths624 sq. ft.15000 Downey Avenue #231, Paramount, CA 90723
MLS# CRDW25176605Listed by: CENTURY 21 ALLSTARS - Open Fri, 12 to 4pmNew
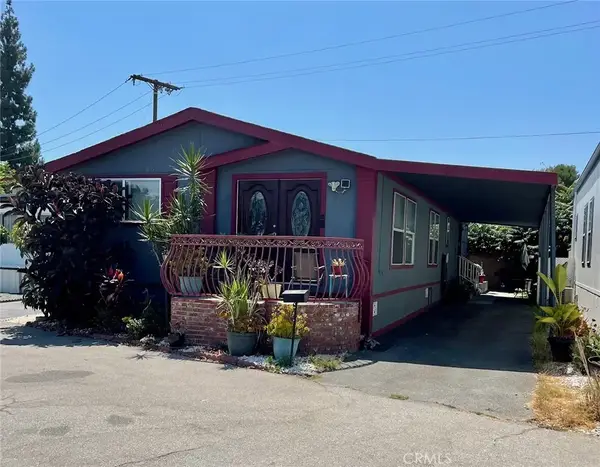 $199,999Active3 beds 2 baths1,344 sq. ft.
$199,999Active3 beds 2 baths1,344 sq. ft.7101 Rosecrans #156, Paramount, CA 90723
MLS# DW25180984Listed by: REALTY WORLD EXPERTS - New
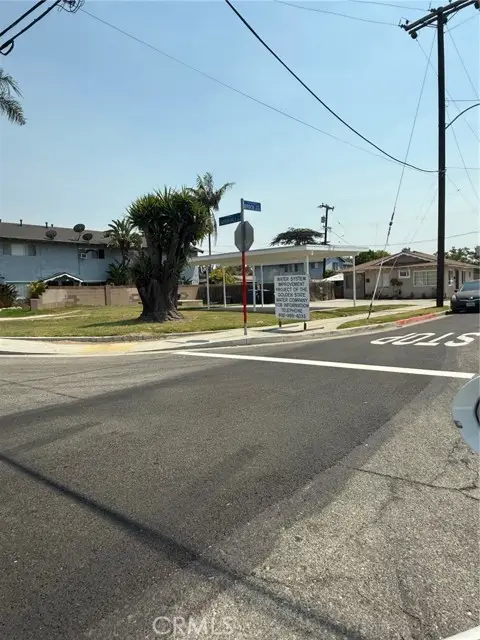 $739,000Active-- beds -- baths953 sq. ft.
$739,000Active-- beds -- baths953 sq. ft.13108 Brock Avenue, Paramount, CA 90723
MLS# CRPW25179860Listed by: UNITED REAL ESTATE PACIFIC STATES - New
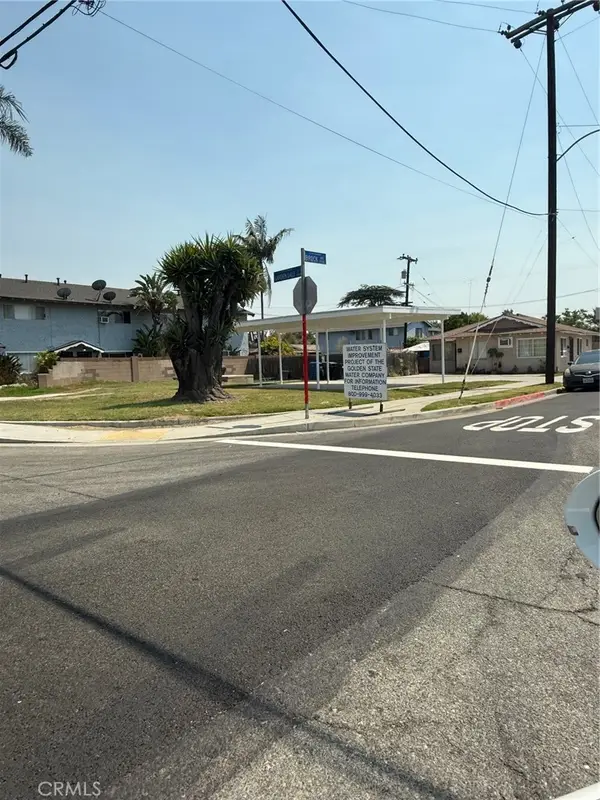 $739,000Active-- beds -- baths953 sq. ft.
$739,000Active-- beds -- baths953 sq. ft.13108 Brock Avenue, Paramount, CA 90723
MLS# PW25179860Listed by: UNITED REAL ESTATE PACIFIC STATES - New
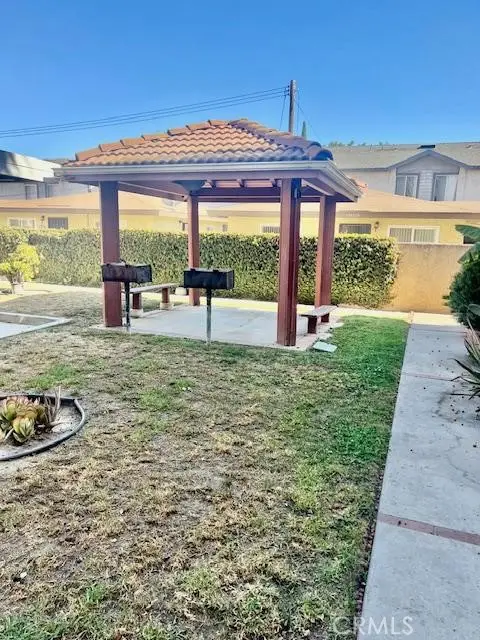 $455,000Active2 beds 3 baths825 sq. ft.
$455,000Active2 beds 3 baths825 sq. ft.15311 Gundry Avenue #16, Paramount, CA 90723
MLS# CRMB25176653Listed by: UNITED BROKERS REALTY - Open Sat, 1 to 4pmNew
 $665,000Active2 beds 1 baths1,008 sq. ft.
$665,000Active2 beds 1 baths1,008 sq. ft.7356 Walnut Avenue, Paramount, CA 90723
MLS# RS25178708Listed by: HARMON HOMES INC. - New
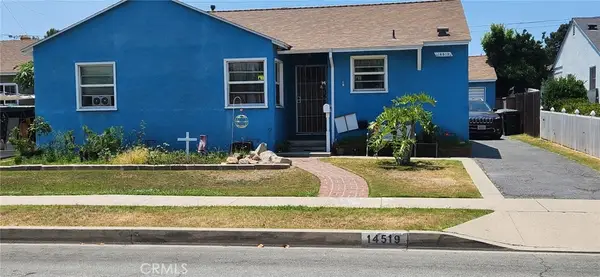 $749,900Active3 beds 1 baths1,373 sq. ft.
$749,900Active3 beds 1 baths1,373 sq. ft.14519 Perilla, Paramount, CA 90723
MLS# HD25161702Listed by: CENTURY 21 ROSE REALTY - New
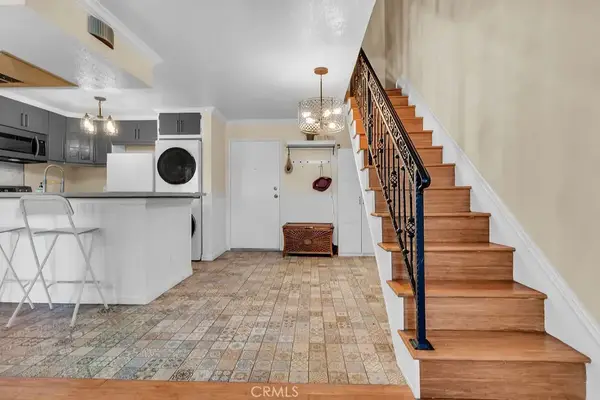 $298,000Active1 beds 1 baths624 sq. ft.
$298,000Active1 beds 1 baths624 sq. ft.15000 Downey Avenue #231, Paramount, CA 90723
MLS# DW25176605Listed by: CENTURY 21 ALLSTARS
