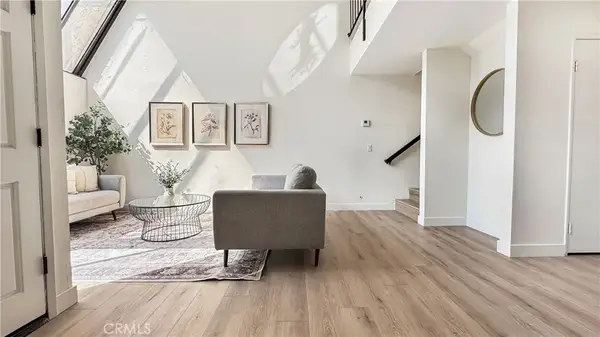15351 Orange Avenue #25, Paramount, CA 90723
Local realty services provided by:Better Homes and Gardens Real Estate Champions
15351 Orange Avenue #25,Paramount, CA 90723
$425,000
- 2 Beds
- 2 Baths
- 837 sq. ft.
- Condominium
- Active
Listed by:barbara adams
Office:first team real estate
MLS#:OC25117050
Source:CRMLS
Price summary
- Price:$425,000
- Price per sq. ft.:$507.77
- Monthly HOA dues:$215
About this home
Up to $35K in potential purchase assistance. VA approved complex. Light and bright, upstairs condo in Paramount Plaza community. Paramount Plaza is a very quiet community and well maintained. The exteriors were all recently painted. This condo has an open floor plan and a 70 square foot, semi-private balcony. Tree top and neighborhood views from kitchen and balcony. Newer plank laminate floors throughout home are in good condition and are easy to care for. Oak cabinets in Kitchen are updated, they are not original builder installation. Kitchen features include refrigerator/freezer, dishwasher, garbage disposal, gas range, and hood with fan and lights. Primary suite will fit a king bed and has south facing view. Primary bathroom is 3/4 with large step-in shower. Secondary bedroom is east facing and is also good sized. Hall bath features shower over tub. Both bedrooms have been freshly painted with neutral color scheme. Home is already wired for cable and security system. Secure community, with intercom system at walk-in gate, and gate controlled parking area. Condo has two parking spaces: one covered carport with built in storage and a second assigned, uncovered space. Elementary and middle schools, Salud and Meadows Parks, and Home Depot less than 1/2 mile away. Downtown Paramount is a little over a mile.
Contact an agent
Home facts
- Year built:1979
- Listing ID #:OC25117050
- Added:118 day(s) ago
- Updated:September 26, 2025 at 10:31 AM
Rooms and interior
- Bedrooms:2
- Total bathrooms:2
- Full bathrooms:1
- Living area:837 sq. ft.
Heating and cooling
- Cooling:Wall Window Units
- Heating:Wall Furnance
Structure and exterior
- Roof:Common Roof, Composition
- Year built:1979
- Building area:837 sq. ft.
- Lot area:1.46 Acres
Schools
- Elementary school:Keppel
Utilities
- Water:Public, Water Connected
- Sewer:Public Sewer, Sewer Connected
Finances and disclosures
- Price:$425,000
- Price per sq. ft.:$507.77
New listings near 15351 Orange Avenue #25
- Open Sun, 11am to 3pmNew
 $545,000Active2 beds 2 baths1,180 sq. ft.
$545,000Active2 beds 2 baths1,180 sq. ft.7021 Alondra Blvd #7, Paramount, CA 90723
MLS# OC25222825Listed by: NT & ASSOCIATES INC - Open Sun, 11am to 3pmNew
 $545,000Active2 beds 2 baths1,180 sq. ft.
$545,000Active2 beds 2 baths1,180 sq. ft.7021 Alondra Blvd #7, Paramount, CA 90723
MLS# OC25222825Listed by: NT & ASSOCIATES INC - New
 $535,000Active1 beds 1 baths512 sq. ft.
$535,000Active1 beds 1 baths512 sq. ft.7029 Somerset, Paramount, CA 90723
MLS# PW25222366Listed by: CIRCLE REAL ESTATE - New
 $615,000Active3 beds 3 baths1,300 sq. ft.
$615,000Active3 beds 3 baths1,300 sq. ft.13917 Mcclure Avenue #7, Paramount, CA 90723
MLS# OC25195939Listed by: REALTY ONE GROUP WEST - New
 $257,000Active0.2 Acres
$257,000Active0.2 Acres3 Rosecrans Avenue, Paramount, CA 90723
MLS# DW25218418Listed by: KELLER WILLIAMS SELA  $1,200,000Active-- beds -- baths2,487 sq. ft.
$1,200,000Active-- beds -- baths2,487 sq. ft.8746 Chester Street, Paramount, CA 90723
MLS# RS25200270Listed by: CENTURY 21 ON TARGET $585,000Active2 beds 1 baths1,184 sq. ft.
$585,000Active2 beds 1 baths1,184 sq. ft.6556 San Vincente, Paramount, CA 90723
MLS# IV25215498Listed by: SOLR REALTY $799,000Active-- beds -- baths1,354 sq. ft.
$799,000Active-- beds -- baths1,354 sq. ft.7229 Jackson Street, Paramount, CA 90723
MLS# RS25215290Listed by: HARMON HOMES INC. $670,000Active-- beds -- baths1,448 sq. ft.
$670,000Active-- beds -- baths1,448 sq. ft.6626 San Miguel Street, Paramount, CA 90723
MLS# IV25215423Listed by: SOLR REALTY $670,000Active-- beds -- baths1,448 sq. ft.
$670,000Active-- beds -- baths1,448 sq. ft.6626 San Miguel Street, Paramount, CA 90723
MLS# IV25215423Listed by: SOLR REALTY
