8314 Somerset Ranch Road #D, Paramount, CA 90723
Local realty services provided by:Better Homes and Gardens Real Estate Royal & Associates
8314 Somerset Ranch Road #D,Paramount, CA 90723
$599,888
- 2 Beds
- 3 Baths
- 1,082 sq. ft.
- Condominium
- Active
Listed by: robert giambalvo
Office: redfin corporation
MLS#:CRPF25167819
Source:CA_BRIDGEMLS
Price summary
- Price:$599,888
- Price per sq. ft.:$554.43
- Monthly HOA dues:$375
About this home
Welcome to Somerset Ranch - a Fabulous Turnkey Townhome! This beautifully upgraded and desirable end-unit offers 2 spacious bedrooms, 2.5 bathrooms, and an open-concept layout perfect for modern living and entertaining. Enjoy the convenience of an attached two-car garage, indoor laundry, and two private outdoor patios-ideal for relaxing or hosting guests. Inside find fresh interior paint, elegant Brazilian cherry hardwood floors, custom wood shutters, recessed lighting, granite countertops, and stainless steel appliances. The upgraded fireplace adds a touch of warmth and charm to the open living space. Located in a secure, well-maintained community with a spa and BBQ area, this townhome is ideally situated near freeways, Downey Landing, Downey Promenade, Porto's Bakery, Paramount Drive-In, Hollydale Regional Park, and more. Whether you're staying in or heading out, this home checks all the boxes-style, comfort, location, and lifestyle. You may never want to leave!
Contact an agent
Home facts
- Year built:1991
- Listing ID #:CRPF25167819
- Added:163 day(s) ago
- Updated:January 09, 2026 at 03:45 PM
Rooms and interior
- Bedrooms:2
- Total bathrooms:3
- Full bathrooms:2
- Living area:1,082 sq. ft.
Heating and cooling
- Cooling:Ceiling Fan(s), Central Air
- Heating:Central, Fireplace(s)
Structure and exterior
- Year built:1991
- Building area:1,082 sq. ft.
- Lot area:1.85 Acres
Finances and disclosures
- Price:$599,888
- Price per sq. ft.:$554.43
New listings near 8314 Somerset Ranch Road #D
- New
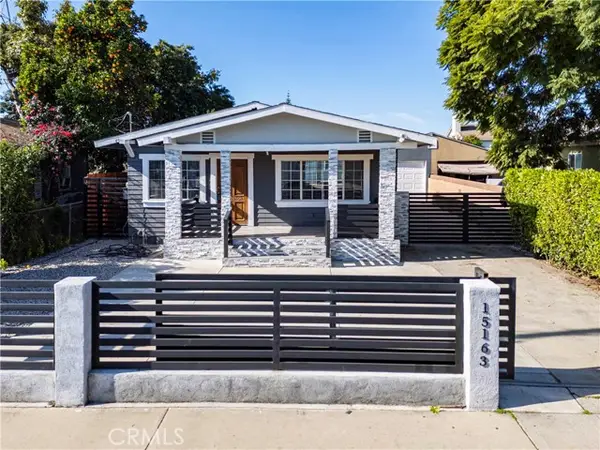 $669,900Active2 beds 1 baths784 sq. ft.
$669,900Active2 beds 1 baths784 sq. ft.15163 Hayter, Paramount, CA 90723
MLS# CRDW25278574Listed by: SYNERGY REAL ESTATE - New
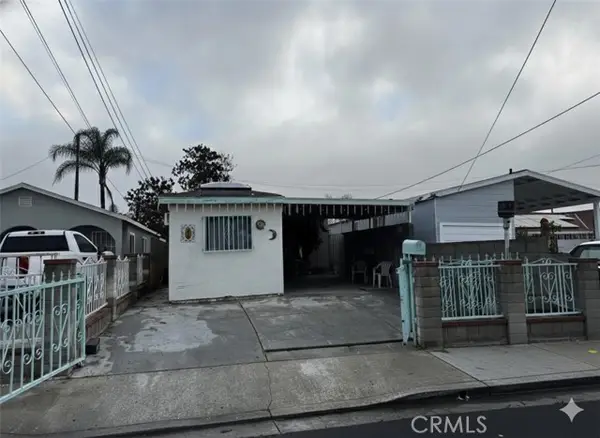 $575,000Active2 beds 1 baths836 sq. ft.
$575,000Active2 beds 1 baths836 sq. ft.8217 Howe, Paramount, CA 90723
MLS# CRRS26001855Listed by: PAK HOME REALTY  $250,000Pending3 beds 2 baths1,296 sq. ft.
$250,000Pending3 beds 2 baths1,296 sq. ft.16511 Garfield #B4, Paramount, CA 90723
MLS# RS25274357Listed by: EXP REALTY $440,000Active1 beds 1 baths776 sq. ft.
$440,000Active1 beds 1 baths776 sq. ft.16211 Downey #68, Paramount, CA 90723
MLS# CRCV25271688Listed by: THE KASA AGENCY INC. $440,000Active1 beds 1 baths776 sq. ft.
$440,000Active1 beds 1 baths776 sq. ft.16211 Downey #68, Paramount, CA 90723
MLS# CV25271688Listed by: THE KASA AGENCY INC.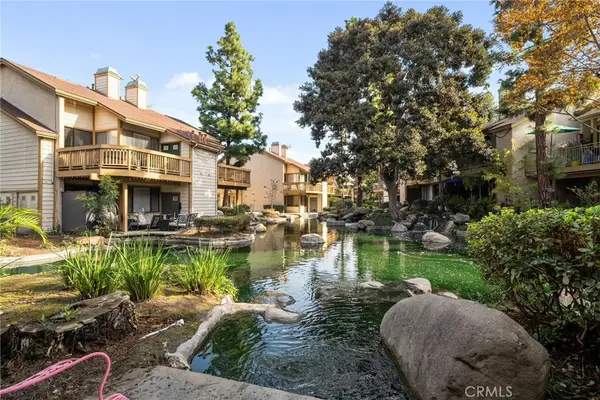 $440,000Active1 beds 1 baths776 sq. ft.
$440,000Active1 beds 1 baths776 sq. ft.16211 Downey #68, Paramount, CA 90723
MLS# CV25271688Listed by: THE KASA AGENCY INC.- New
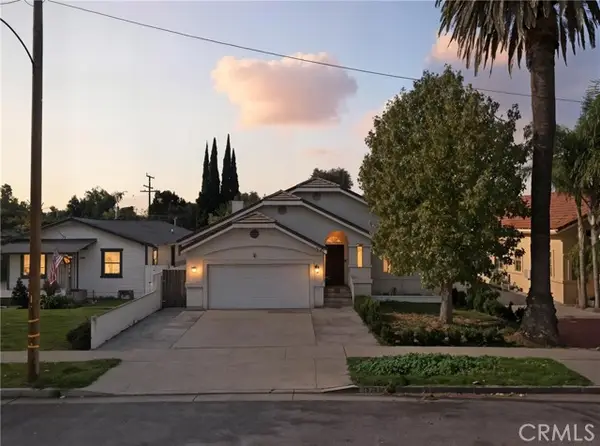 $630,000Active3 beds 2 baths1,413 sq. ft.
$630,000Active3 beds 2 baths1,413 sq. ft.15727 Virginia Avenue, Paramount, CA 90723
MLS# CRCV25282077Listed by: SUAREZ REALTY GROUP - New
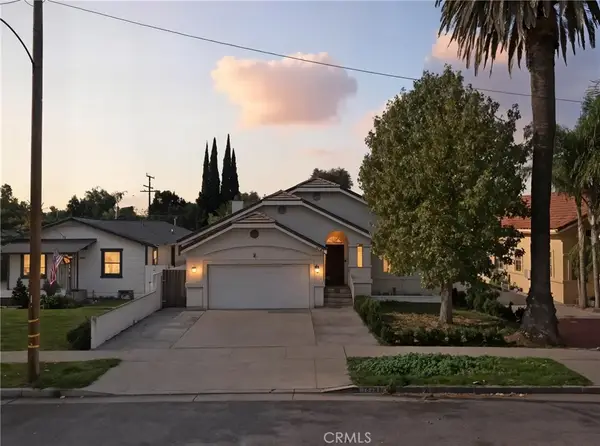 $630,000Active3 beds 2 baths1,413 sq. ft.
$630,000Active3 beds 2 baths1,413 sq. ft.15727 Virginia Avenue, Paramount, CA 90723
MLS# CV25282077Listed by: SUAREZ REALTY GROUP 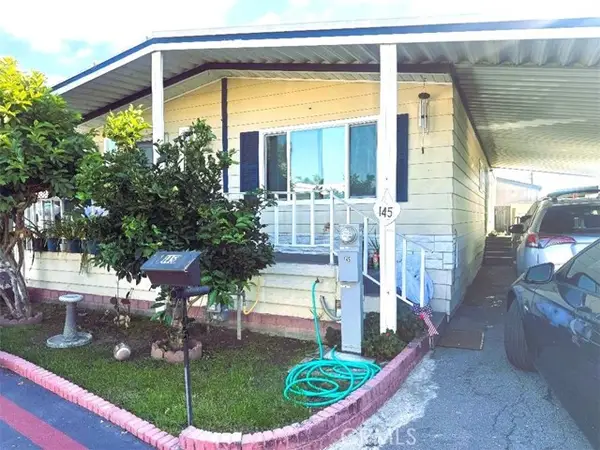 $219,900Active3 beds 2 baths
$219,900Active3 beds 2 baths16600 Downey Avenue #145, Paramount, CA 90723
MLS# CRDW25268570Listed by: SOCAL 5 REAL ESTATE $595,000Active3 beds 3 baths1,345 sq. ft.
$595,000Active3 beds 3 baths1,345 sq. ft.15928 Hunsaker #7, Paramount, CA 90723
MLS# DW25263238Listed by: THE AVE
