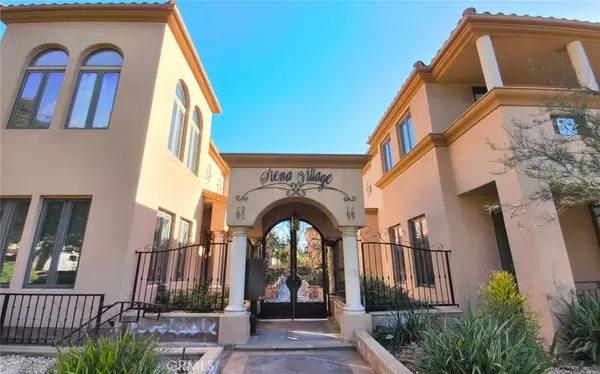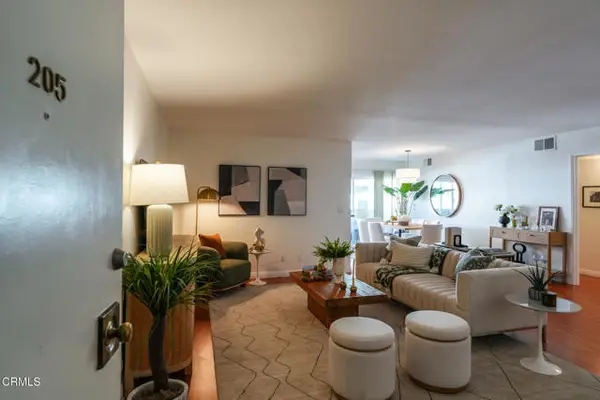100 Palmetto Drive #2, Pasadena, CA 91105
Local realty services provided by:Better Homes and Gardens Real Estate Royal & Associates
100 Palmetto Drive #2,Pasadena, CA 91105
$558,000
- 1 Beds
- 1 Baths
- 462 sq. ft.
- Single family
- Active
Listed by: meha chopra
Office: douglas elliman of ca inc
MLS#:CRP1-22463
Source:CA_BRIDGEMLS
Price summary
- Price:$558,000
- Price per sq. ft.:$1,207.79
- Monthly HOA dues:$209
About this home
Welcome to 100 Palmetto Drive #2! A thoughtfully updated 1-bedroom, 1-bath Craftsman cottage nestled in one of Pasadena's most beloved historic bungalow courts, designed by renowned architect Cyril Bennett. Flooded with natural light, the home highlights classic Craftsman details--including a cozy fireplace--while offering the comfort of modern upgrades.Built in 1915, this residence retains its original character with the benefit of thoughtful improvements: a brand-new roof, new HVAC, updated plumbing and electrical systems, beautifully refinished flooring, and a renovated bathroom. A full-sized washer and dryer are conveniently tucked away outdoors in a covered space. The kitchen is intentionally compact--perfect for simple, efficient living--with space to install a gas cooktop or range tailored to the new owner's style.Outdoors, fresh landscaping and mature fruit trees are complemented by newly added privacy shrubs, creating a tranquil atmosphere ideal for relaxing mornings or winding down on the spacious front porch. The home is part of a 12-unit HOA community; however, the current owner does not participate in the HOA and is not subject to its bylaws, as the HOA was newly formed at the time and the owner elected to opt out. This opt-out arrangement may be available to the buy
Contact an agent
Home facts
- Year built:1915
- Listing ID #:CRP1-22463
- Added:224 day(s) ago
- Updated:January 23, 2026 at 03:47 PM
Rooms and interior
- Bedrooms:1
- Total bathrooms:1
- Living area:462 sq. ft.
Heating and cooling
- Cooling:Wall/Window Unit(s)
- Heating:Fireplace(s), Wall Furnace
Structure and exterior
- Year built:1915
- Building area:462 sq. ft.
- Lot area:0.04 Acres
Finances and disclosures
- Price:$558,000
- Price per sq. ft.:$1,207.79
New listings near 100 Palmetto Drive #2
- Open Sat, 1 to 4pmNew
 $1,364,000Active3 beds 2 baths1,218 sq. ft.
$1,364,000Active3 beds 2 baths1,218 sq. ft.1465 Washburn Road, Pasadena, CA 91105
MLS# SR26015618Listed by: ENGEL & VOLKERS ENCINO - New
 $999,000Active3 beds 3 baths1,700 sq. ft.
$999,000Active3 beds 3 baths1,700 sq. ft.66 N Allen Avenue #3, Pasadena, CA 91106
MLS# AR26014610Listed by: THE ONE LUXURY PROPERTIES - New
 $999,000Active3 beds 3 baths1,700 sq. ft.
$999,000Active3 beds 3 baths1,700 sq. ft.66 N Allen Avenue #3, Pasadena, CA 91106
MLS# AR26014610Listed by: THE ONE LUXURY PROPERTIES - Open Sat, 1 to 4pmNew
 $769,000Active2 beds 1 baths768 sq. ft.
$769,000Active2 beds 1 baths768 sq. ft.1481 Navarro Avenue, Pasadena, CA 91103
MLS# 26641051Listed by: REAL BROKER - Open Sat, 1 to 5pmNew
 $1,545,000Active4 beds 2 baths1,770 sq. ft.
$1,545,000Active4 beds 2 baths1,770 sq. ft.1266 Wesley Avenue, Pasadena, CA 91104
MLS# 26638905Listed by: GRAGNANI REAL ESTATE - New
 $1,688,000Active5 beds 4 baths2,749 sq. ft.
$1,688,000Active5 beds 4 baths2,749 sq. ft.731 S Michillinda Avenue, Pasadena, CA 91107
MLS# CRWS26010883Listed by: PINNACLE REAL ESTATE GROUP - New
 $6,300,000Active0.79 Acres
$6,300,000Active0.79 Acres252 N Michigan Ave., Pasadena, CA 91106
MLS# 26640311Listed by: BEVERLY AND COMPANY, INC. - Open Sat, 1 to 3pmNew
 $1,795,000Active3 beds 2 baths1,724 sq. ft.
$1,795,000Active3 beds 2 baths1,724 sq. ft.229 S Grand Oaks Avenue, Pasadena, CA 91107
MLS# P1-25537Listed by: THE AGENCY - New
 $618,000Active2 beds 2 baths1,240 sq. ft.
$618,000Active2 beds 2 baths1,240 sq. ft.120 S Sierra Madre Boulevard #205, Pasadena, CA 91107
MLS# CRP1-25513Listed by: THE AGENCY - New
 $1,199,000Active3 beds 2 baths1,750 sq. ft.
$1,199,000Active3 beds 2 baths1,750 sq. ft.1759 Orangewood Street, Pasadena, CA 91106
MLS# CRP1-25523Listed by: BERKSHIRE HATHAWAY HOME SERVIC
