1555 Scenic Drive, Pasadena, CA 91103
Local realty services provided by:Better Homes and Gardens Real Estate Royal & Associates
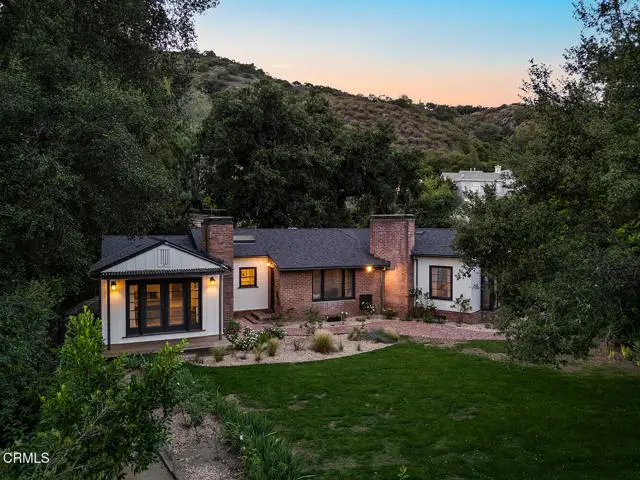


1555 Scenic Drive,Pasadena, CA 91103
$3,249,000
- 4 Beds
- 3 Baths
- 2,840 sq. ft.
- Single family
- Active
Listed by:teresa fuller
Office:compass
MLS#:CRP1-22275
Source:CA_BRIDGEMLS
Price summary
- Price:$3,249,000
- Price per sq. ft.:$1,144.01
About this home
Sited to enjoy vistas of the San Gabriel Mountains and Pasadena City Hall, this 1938 home designed by architect Lawrence Test is the pinnacle of Linda Vista lifestyle. Privacy is paramount on this sprawling lot measuring over 3/4 acre with native oak trees, river rock masonry walls and views framed by mature landscaping. A Traditional Ranch style property with decades-honed brick pathways and board and batten siding, this home is one with the land. The front courtyard, anchored by a majestic Live Oak tree, is bordered by a vaulted portico leading to the entry. Classical elements blend with Spanish Colonial touches: romantic hand glazed tile and sink at the wet bar cabinet complement the traditional broad front door, flanked by entry lights and transom window. The home was designed to allow for ease of living, with a graceful flow from the entry into public rooms and large back yard via french doors and abundant windows. Offering 4 bedrooms and 3 baths, the scale and appointment of spaces here is artful: a grand living room with decorative fireplace joins the right-sized formal dining room, leading into an exquisitely updated kitchen featuring custom inset cabinetry, marble countertops and handsome ochre glazed tile backsplash. Top of the line stainless steel appliances, island wi
Contact an agent
Home facts
- Year built:1938
- Listing Id #:CRP1-22275
- Added:90 day(s) ago
- Updated:August 15, 2025 at 02:39 PM
Rooms and interior
- Bedrooms:4
- Total bathrooms:3
- Full bathrooms:2
- Living area:2,840 sq. ft.
Heating and cooling
- Cooling:Central Air
- Heating:Central, Forced Air
Structure and exterior
- Year built:1938
- Building area:2,840 sq. ft.
- Lot area:0.79 Acres
Finances and disclosures
- Price:$3,249,000
- Price per sq. ft.:$1,144.01
New listings near 1555 Scenic Drive
- New
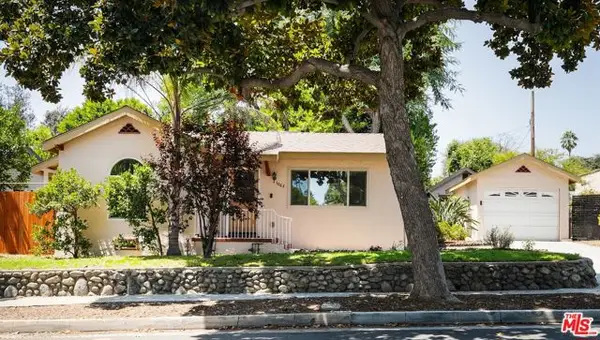 $865,000Active2 beds 1 baths945 sq. ft.
$865,000Active2 beds 1 baths945 sq. ft.1065 N El Molino Avenue, Pasadena, CA 91104
MLS# CL25561803Listed by: TRG REAL ESTATE CO., INC. - New
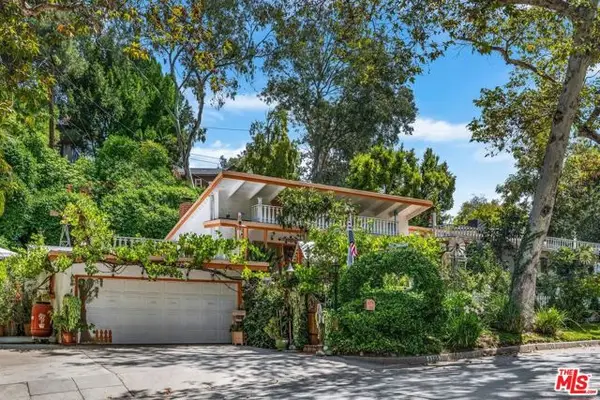 $1,298,000Active3 beds 2 baths1,293 sq. ft.
$1,298,000Active3 beds 2 baths1,293 sq. ft.1705 La Loma Road, Pasadena, CA 91105
MLS# CL25574259Listed by: COLDWELL BANKER REALTY - New
 $1,485,000Active4 beds 3 baths2,198 sq. ft.
$1,485,000Active4 beds 3 baths2,198 sq. ft.525 E Jackson Street, Pasadena, CA 91104
MLS# CROC25144639Listed by: KELLER WILLIAMS OC COASTAL REALTY - New
 $999,000Active3 beds 3 baths1,906 sq. ft.
$999,000Active3 beds 3 baths1,906 sq. ft.950 S Orange Grove Boulevard #B, Pasadena, CA 91105
MLS# CROC25184065Listed by: THE DEBLIS GROUP, INC - New
 $999,000Active3 beds 3 baths1,906 sq. ft.
$999,000Active3 beds 3 baths1,906 sq. ft.950 S Orange Grove Boulevard #B, Pasadena, CA 91105
MLS# OC25184065Listed by: THE DEBLIS GROUP, INC - Open Wed, 11am to 2pmNew
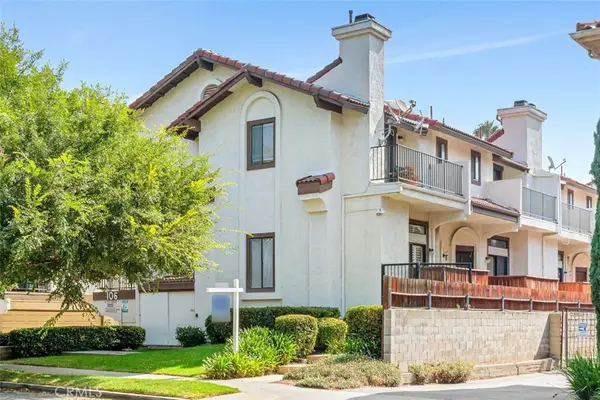 $798,000Active3 beds 3 baths1,350 sq. ft.
$798,000Active3 beds 3 baths1,350 sq. ft.106 S Sierra Madre Boulevard #5, Pasadena, CA 91107
MLS# AR25151396Listed by: COLDWELL BANKER REALTY - New
 $899,000Active2 beds 2 baths1,201 sq. ft.
$899,000Active2 beds 2 baths1,201 sq. ft.604 N Sunnyslope Avenue, Pasadena, CA 91107
MLS# P1-23684Listed by: BERKSHIRE HATHAWAY HOME SERVIC - New
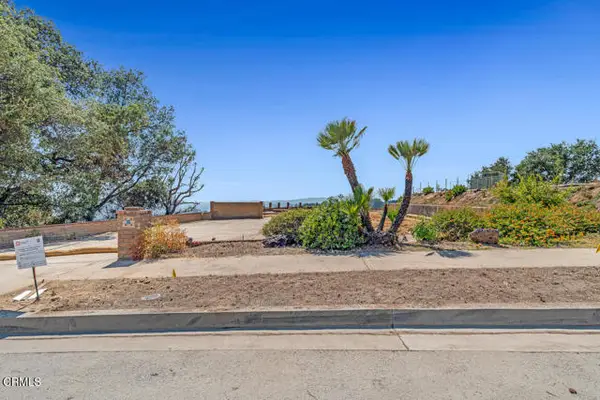 $949,000Active0.41 Acres
$949,000Active0.41 Acres3660 Ranch Top Road, Pasadena, CA
MLS# CRP1-23668Listed by: COLDWELL BANKER REALTY - New
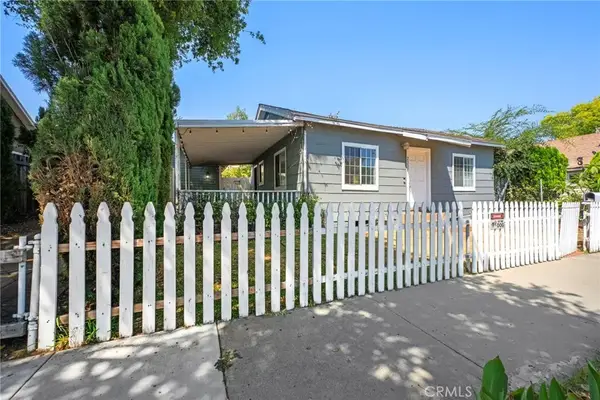 $588,000Active2 beds 1 baths672 sq. ft.
$588,000Active2 beds 1 baths672 sq. ft.2337 White Street, Pasadena, CA 91107
MLS# TR25182758Listed by: REDDOOR INTERNATIONAL REALTY - New
 $1,498,000Active3 beds 3 baths1,748 sq. ft.
$1,498,000Active3 beds 3 baths1,748 sq. ft.2958 Estado Street, Pasadena, CA 91107
MLS# P1-23679Listed by: BERKSHIRE HATHAWAY HOME SERVIC

