2834 E Orange Grove, Pasadena, CA 91107
Local realty services provided by:Better Homes and Gardens Real Estate Clarity
Upcoming open houses
- Sat, Jan 1701:00 pm - 04:00 pm
- Sun, Jan 1810:00 am - 02:00 pm
Listed by: douglas lee
Office: compass
MLS#:AR25237286
Source:San Diego MLS via CRMLS
Price summary
- Price:$1,399,950
- Price per sq. ft.:$663.48
About this home
Recently appraised for $1,525,000! This spacious Daisy Villa district home is located on a tree-lined street, close to parks, the Gold line, and all the other popular attractions in Pasadena! What is unique about the home is that it has been updated and adapted to be flexible for multi-generational living or accommodate a large family - comfortably. Currently, the home has two bedrooms and two baths in the front house. The primary addition, in the back of the home, has its own private entrance, kitchen, separate HVAC system, sitting area, private living room (or office) and washer and dryer hookups - an easy option to use as an ADU. Though it is in the back of the house, it is arguably brighter because of the natural light from the skylights. The two car detached garage is also equipped with HVAC, so it can be used as creative space for a painting studio, office, or separate room. The seller also recently added a three-quarters bath to the front house. See attached supplements for: seller disclosures, foundation report, property inspection report, sewage report, historical permits, appraisal and termite.
Contact an agent
Home facts
- Year built:1948
- Listing ID #:AR25237286
- Added:94 day(s) ago
- Updated:January 16, 2026 at 04:51 PM
Rooms and interior
- Bedrooms:3
- Total bathrooms:3
- Full bathrooms:3
- Living area:2,110 sq. ft.
Heating and cooling
- Cooling:Central Forced Air
- Heating:Forced Air Unit
Structure and exterior
- Roof:Composition, Shingle
- Year built:1948
- Building area:2,110 sq. ft.
Utilities
- Water:Public, Water Connected
- Sewer:Public Sewer, Sewer Connected
Finances and disclosures
- Price:$1,399,950
- Price per sq. ft.:$663.48
New listings near 2834 E Orange Grove
- New
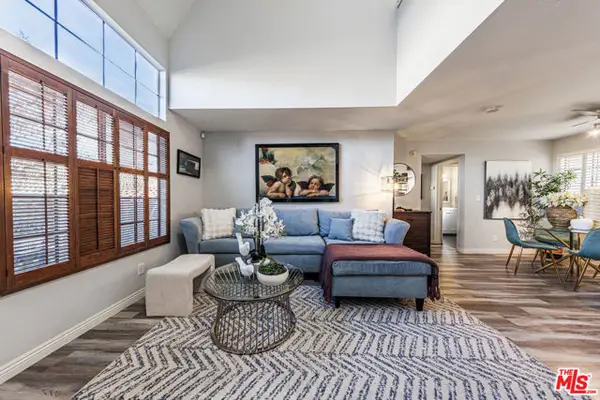 $849,000Active3 beds 3 baths1,315 sq. ft.
$849,000Active3 beds 3 baths1,315 sq. ft.170 N Sierra Bonita Avenue #4, Pasadena, CA 91106
MLS# CL26637535Listed by: KELLER WILLIAMS LOS ANGELES - New
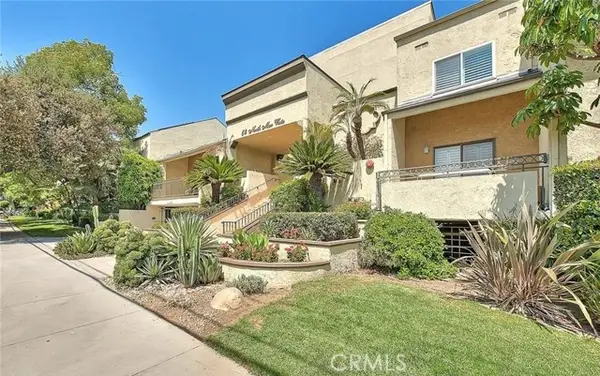 $564,000Active2 beds 2 baths890 sq. ft.
$564,000Active2 beds 2 baths890 sq. ft.64 N Mar Vista #213, Pasadena, CA 91106
MLS# CRGD26005143Listed by: RE/MAX TRI-CITY REALTY - New
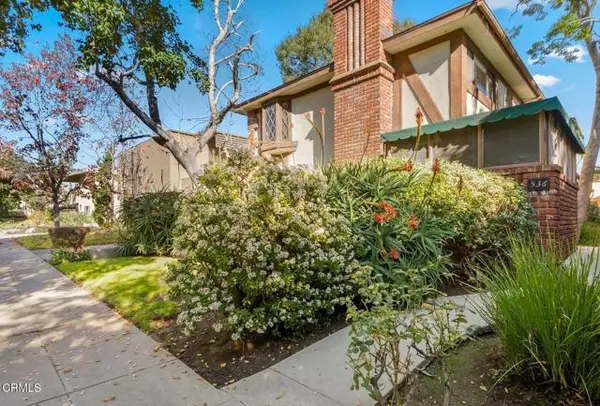 $438,000Active1 beds 1 baths689 sq. ft.
$438,000Active1 beds 1 baths689 sq. ft.536 S Euclid Avenue #4, Pasadena, CA 91101
MLS# CRP1-25457Listed by: EXP REALTY OF CALIFORNIA, INC. - Open Sat, 10am to 12pmNew
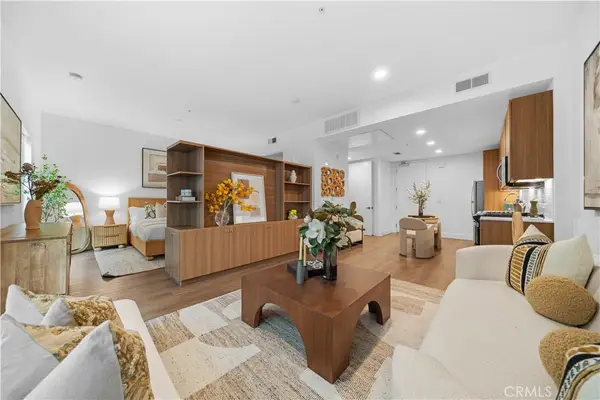 $739,000Active-- beds 1 baths688 sq. ft.
$739,000Active-- beds 1 baths688 sq. ft.709 E Walnut Street #319, Pasadena, CA 91101
MLS# AR26009056Listed by: PINNACLE REAL ESTATE GROUP - Open Sat, 11am to 1pmNew
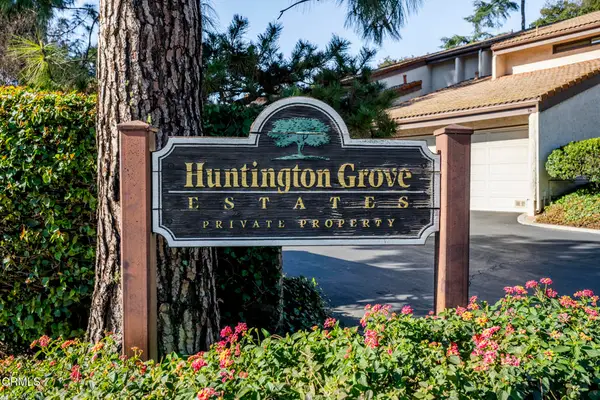 $1,398,000Active3 beds 3 baths2,157 sq. ft.
$1,398,000Active3 beds 3 baths2,157 sq. ft.3237 La Encina Way, Pasadena, CA 91107
MLS# P1-25468Listed by: COLDWELL BANKER REALTY - New
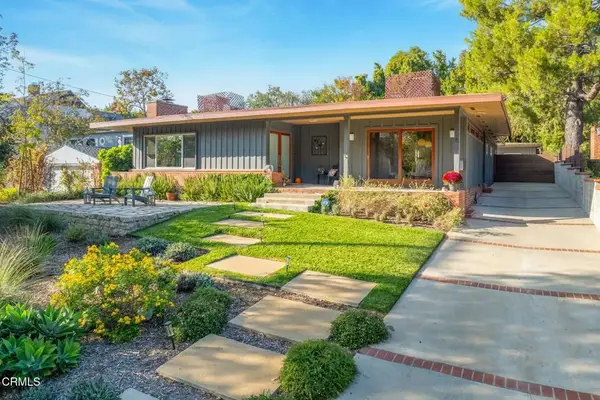 $2,890,000Active4 beds 3 baths2,464 sq. ft.
$2,890,000Active4 beds 3 baths2,464 sq. ft.1025 Nithsdale Road, Pasadena, CA 91105
MLS# P1-25456Listed by: EXP REALTY OF CALIFORNIA, INC. - New
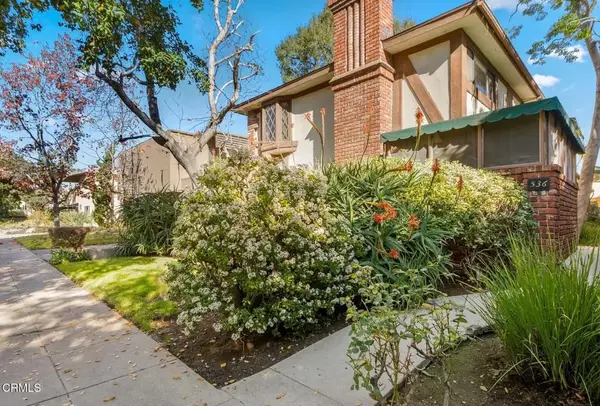 $438,000Active1 beds 1 baths689 sq. ft.
$438,000Active1 beds 1 baths689 sq. ft.536 S Euclid Avenue #4, Pasadena, CA 91101
MLS# P1-25457Listed by: EXP REALTY OF CALIFORNIA, INC. - New
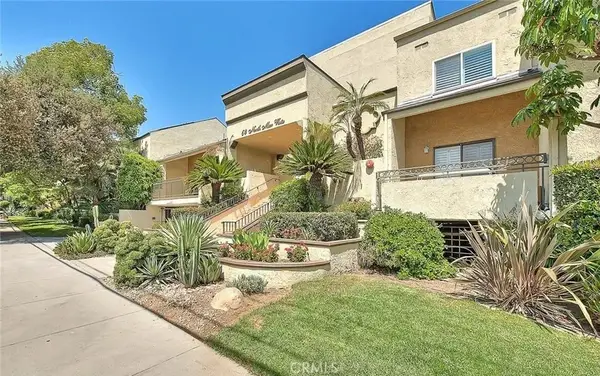 $564,000Active2 beds 2 baths890 sq. ft.
$564,000Active2 beds 2 baths890 sq. ft.64 N Mar Vista #213, Pasadena, CA 91106
MLS# GD26005143Listed by: RE/MAX TRI-CITY REALTY - New
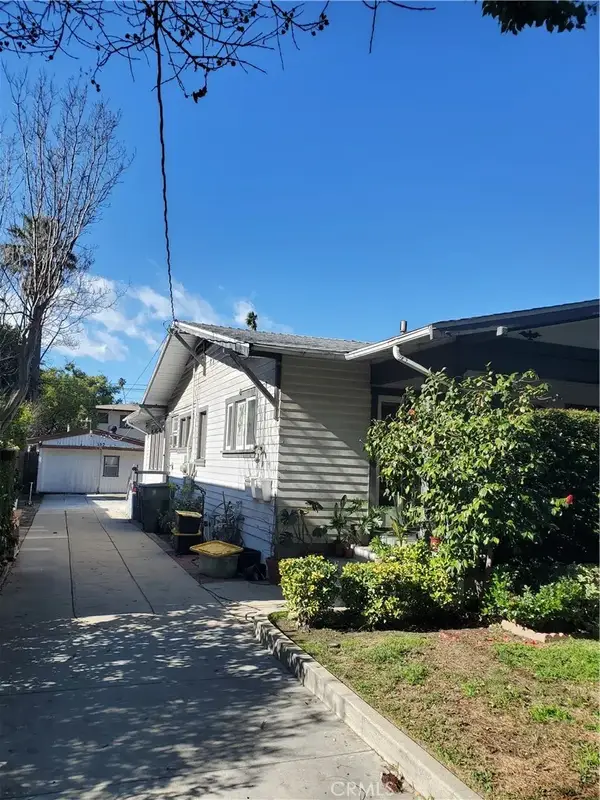 $1,299,000Active3 beds 2 baths
$1,299,000Active3 beds 2 baths155 N Bonnie, Pasadena, CA 91106
MLS# WS26004734Listed by: DYNASTY REAL ESTATE - Open Sat, 10am to 12pmNew
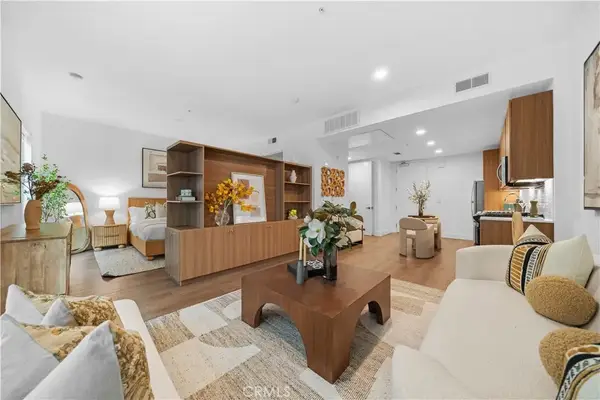 $739,000Active-- beds 1 baths688 sq. ft.
$739,000Active-- beds 1 baths688 sq. ft.709 E Walnut Street #319, Pasadena, CA 91101
MLS# AR26009056Listed by: PINNACLE REAL ESTATE GROUP
