450 Sequoia Drive, Pasadena, CA 91105
Local realty services provided by:Better Homes and Gardens Real Estate Royal & Associates
450 Sequoia Drive,Pasadena, CA 91105
$2,300,000
- 4 Beds
- 3 Baths
- 2,493 sq. ft.
- Single family
- Active
Listed by:joe reichling
Office:compass
MLS#:CL25596857
Source:CA_BRIDGEMLS
Price summary
- Price:$2,300,000
- Price per sq. ft.:$922.58
About this home
A decidedly Californian c. 1956 mid-century retreat in the San Rafael Hills of Pasadena, filled with natural light, and offering privacy and views. Under towering trees and down a garden pathway, you are greeted by a planted front courtyard, with slate walkways and sitting area. Updated by the current owner, this home offers elevated casual elegance with open-plan living area under vaulted tongue and groove ceiling, white oak flooring, gas fireplace, and kitchen with beautiful cabinetry, bronze hardware, and Thermador appliance package. Sliders open to the dining terrace with access to a substantial yard below. The large den with comfy seating area and built-in shelving offers a dedicated working space capturing vista views. A guest bedroom and hall bathroom, plus laundry closet complete the main level. The moody primary bedroom below opens to an outdoor sitting area and offers extensive closeting by California Closets, gas fireplace, plus updated tiled bathroom with shower and soaking tub. Across the hall is an additional guest bed with access outdoors. The backyard retreat has been upgraded with new landscaping and offers multi-level entertaining spaces - including spa, sunken fire pit area, built-in outdoor kitchen with BBQ, sink, and seating, outdoor shower. As day turns to n
Contact an agent
Home facts
- Year built:1956
- Listing ID #:CL25596857
- Added:4 day(s) ago
- Updated:September 24, 2025 at 09:52 PM
Rooms and interior
- Bedrooms:4
- Total bathrooms:3
- Full bathrooms:3
- Living area:2,493 sq. ft.
Heating and cooling
- Cooling:Central Air
- Heating:Central, Wall Furnace
Structure and exterior
- Year built:1956
- Building area:2,493 sq. ft.
- Lot area:0.16 Acres
Finances and disclosures
- Price:$2,300,000
- Price per sq. ft.:$922.58
New listings near 450 Sequoia Drive
- Open Tue, 10am to 2pmNew
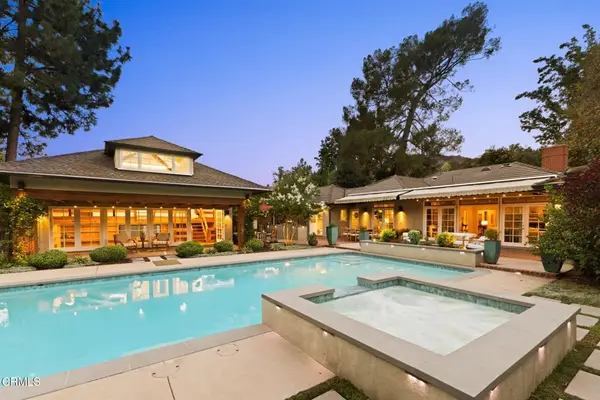 $3,495,000Active4 beds 5 baths3,625 sq. ft.
$3,495,000Active4 beds 5 baths3,625 sq. ft.1118 Wellington Avenue, Pasadena, CA 91103
MLS# P1-24303Listed by: COLDWELL BANKER REALTY - New
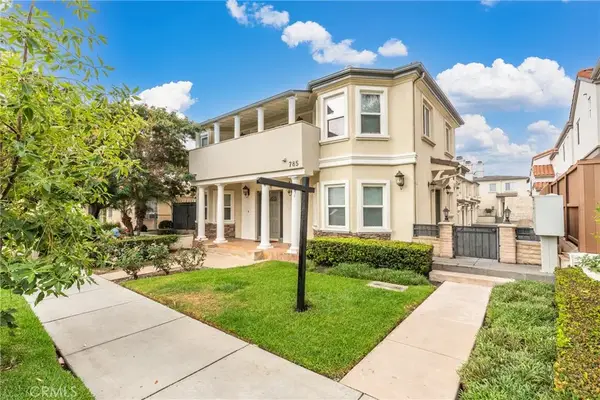 $968,000Active2 beds 3 baths1,450 sq. ft.
$968,000Active2 beds 3 baths1,450 sq. ft.785 S Marengo #2, Pasadena, CA 91106
MLS# PF25223283Listed by: HOMESMART, EVERGREEN REALTY - New
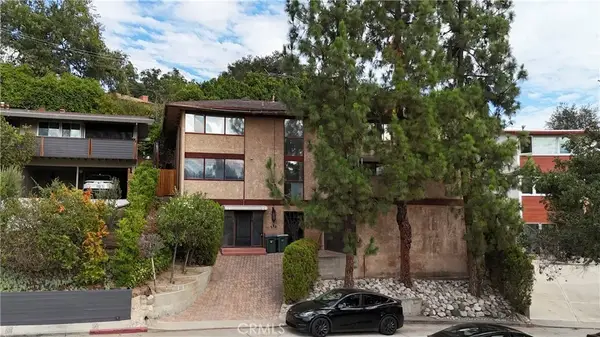 $1,250,000Active3 beds 3 baths2,060 sq. ft.
$1,250,000Active3 beds 3 baths2,060 sq. ft.380 Cherry Dr, Pasadena, CA 91105
MLS# PF25224909Listed by: THE AGENCY - New
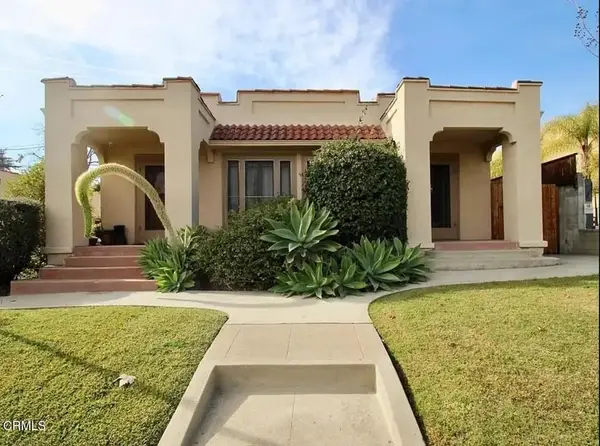 $2,800,000Active8 beds 4 baths
$2,800,000Active8 beds 4 baths1157 Lake Avenue, Pasadena, CA 91104
MLS# P1-24296Listed by: BERKSHIRE HATHAWAY HOME SERVIC - New
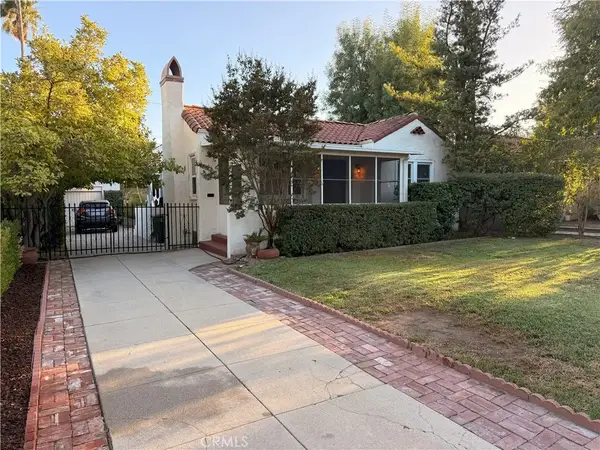 $1,100,000Active2 beds 1 baths1,077 sq. ft.
$1,100,000Active2 beds 1 baths1,077 sq. ft.2666 San Marcos Drive, Pasadena, CA 91107
MLS# IV25226296Listed by: NEST REAL ESTATE - New
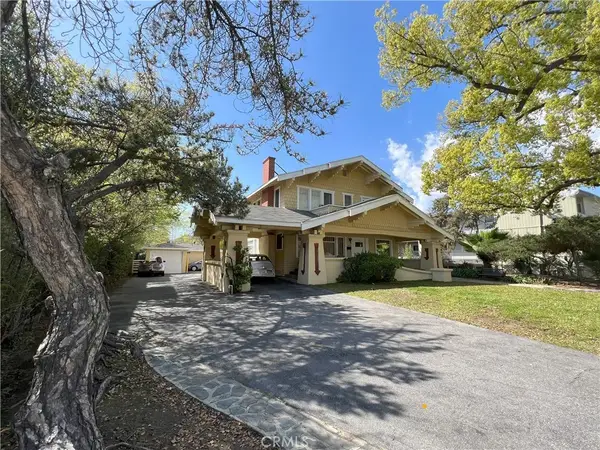 $2,680,000Active6 beds 3 baths
$2,680,000Active6 beds 3 baths175 S Sierra Madre, Pasadena, CA 91107
MLS# AR25225770Listed by: T2 REALTY - New
 $1,275,000Active3 beds 2 baths1,428 sq. ft.
$1,275,000Active3 beds 2 baths1,428 sq. ft.1270 Valley View Avenue, Pasadena, CA 91107
MLS# CL25597275Listed by: BEACH CITY BROKERS - New
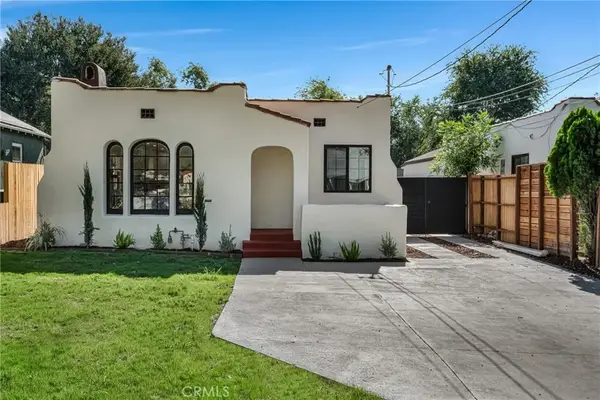 $1,099,000Active4 beds 2 baths1,420 sq. ft.
$1,099,000Active4 beds 2 baths1,420 sq. ft.1732 Newport Avenue, Pasadena, CA 91103
MLS# DW25225324Listed by: REALTY ONE GROUP UNITED - New
 $1,699,000Active5 beds 4 baths1,892 sq. ft.
$1,699,000Active5 beds 4 baths1,892 sq. ft.1465 Navarro Avenue, Pasadena, CA 91103
MLS# 25597411Listed by: KELLER WILLIAMS STUDIO CITY - New
 $1,699,000Active5 beds 4 baths1,892 sq. ft.
$1,699,000Active5 beds 4 baths1,892 sq. ft.1465 Navarro Avenue, Pasadena, CA 91103
MLS# 25597411Listed by: KELLER WILLIAMS STUDIO CITY
