477 S Euclid Avenue #A, Pasadena, CA 91101
Local realty services provided by:Better Homes and Gardens Real Estate Reliance Partners
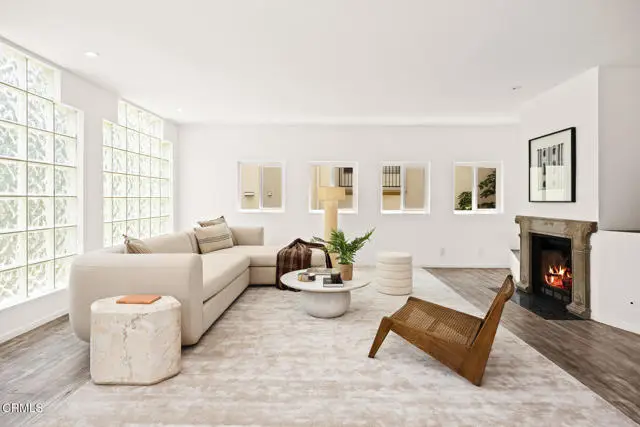
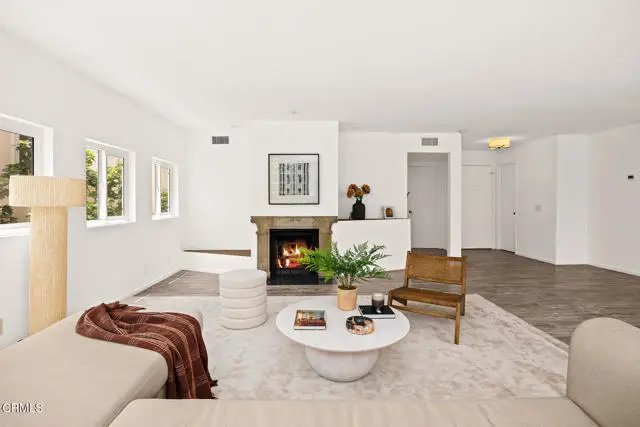
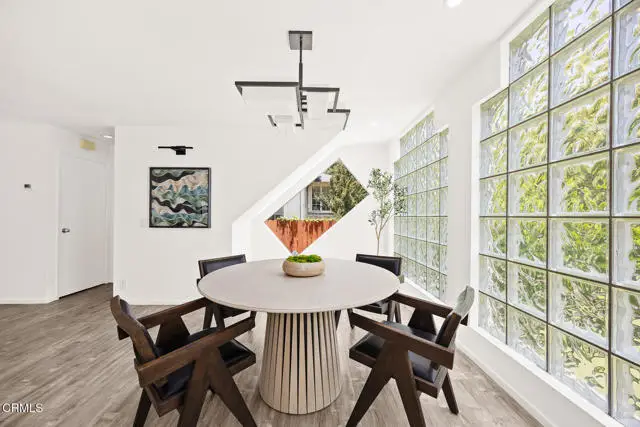
477 S Euclid Avenue #A,Pasadena, CA 91101
$1,150,000
- 2 Beds
- 3 Baths
- 1,947 sq. ft.
- Townhouse
- Active
Listed by:sabena sarma
Office:compass
MLS#:CRP1-22676
Source:CAMAXMLS
Price summary
- Price:$1,150,000
- Price per sq. ft.:$590.65
- Monthly HOA dues:$350
About this home
A distinctive architectural home by notable architect Eric Owen Moss, part of the renowned '5 Condominiums' in the heart of Pasadena. This 1900+ sq ft, three-story residence which is the largest of the 5 townhomes blends striking design with everyday livability. The front unit in the complex, the bright and open first floor features a spacious living area with a fireplace and a modern kitchen--ideal for entertaining, relaxing, or creative pursuits.On the second level, a bedroom with ensuite bath offers comfort and privacy, while a generous bonus space is perfect for a home office, studio, or media lounge. This floor also includes laundry hookups and enough room to create a full laundry area or flexible workspace.The third floor is a private retreat, featuring a second bedroom with ensuite bath, ample closet space, and direct access to a rooftop deck with sweeping views of Pasadena--ideal for relaxing or hosting under the sky.Additional highlights include an attached oversized 2-car garage, a shared front yard with greenery, and a prime location near top restaurants, shops on Lake Ave, Old Town Pasadena and the Playhouse District.Offering both architectural significance and practical living, this is a rare opportunity to own a modern Pasadena gem that truly stands out.
Contact an agent
Home facts
- Year built:1981
- Listing Id #:CRP1-22676
- Added:64 day(s) ago
- Updated:August 14, 2025 at 05:13 PM
Rooms and interior
- Bedrooms:2
- Total bathrooms:3
- Full bathrooms:2
- Living area:1,947 sq. ft.
Heating and cooling
- Cooling:Central Air
- Heating:Central
Structure and exterior
- Roof:Flat, Shingle
- Year built:1981
- Building area:1,947 sq. ft.
- Lot area:0.22 Acres
Utilities
- Water:Public
Finances and disclosures
- Price:$1,150,000
- Price per sq. ft.:$590.65
New listings near 477 S Euclid Avenue #A
- Open Sun, 2 to 5pmNew
 $1,298,000Active3 beds 2 baths1,293 sq. ft.
$1,298,000Active3 beds 2 baths1,293 sq. ft.1705 La Loma Road, Pasadena, CA 91105
MLS# 25574259Listed by: COLDWELL BANKER REALTY - Open Wed, 11am to 2pmNew
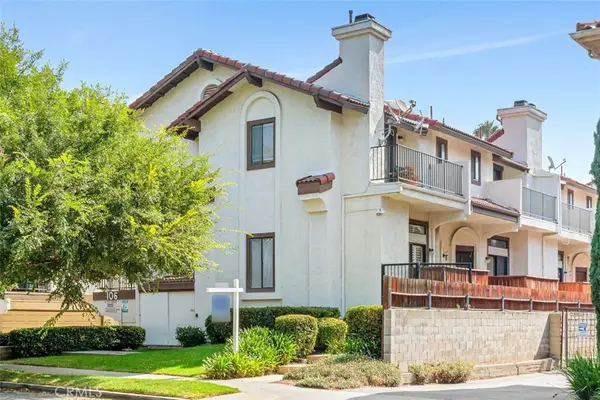 $798,000Active3 beds 3 baths1,350 sq. ft.
$798,000Active3 beds 3 baths1,350 sq. ft.106 S Sierra Madre Boulevard #5, Pasadena, CA 91107
MLS# AR25151396Listed by: COLDWELL BANKER REALTY - New
 $949,000Active0.41 Acres
$949,000Active0.41 Acres3660 Ranch Top Road, Pasadena, CA
MLS# CRP1-23668Listed by: COLDWELL BANKER REALTY - New
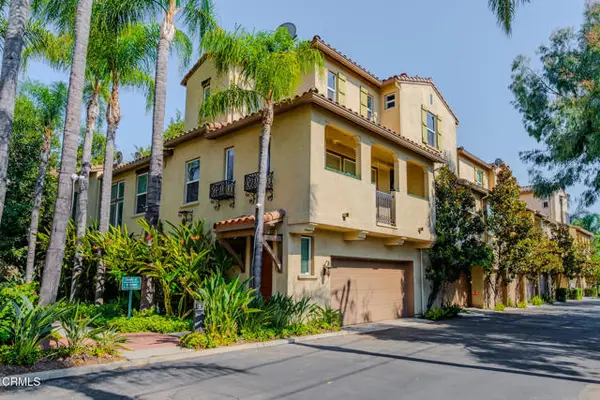 $788,000Active2 beds 3 baths1,200 sq. ft.
$788,000Active2 beds 3 baths1,200 sq. ft.2461 Wagner Street #1, Pasadena, CA 91107
MLS# CRP1-23673Listed by: COLDWELL BANKER REALTY - New
 $899,000Active2 beds 2 baths1,201 sq. ft.
$899,000Active2 beds 2 baths1,201 sq. ft.604 N Sunnyslope Avenue, Pasadena, CA 91107
MLS# P1-23684Listed by: BERKSHIRE HATHAWAY HOME SERVIC - New
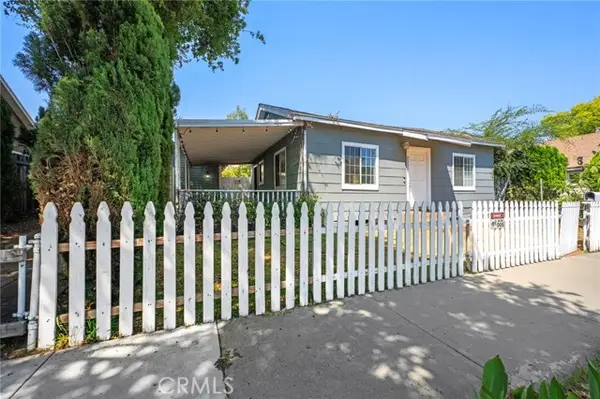 $588,000Active2 beds 1 baths672 sq. ft.
$588,000Active2 beds 1 baths672 sq. ft.2337 White Street, Pasadena, CA 91107
MLS# CRTR25182758Listed by: REDDOOR INTERNATIONAL REALTY - New
 $1,498,000Active3 beds 3 baths1,748 sq. ft.
$1,498,000Active3 beds 3 baths1,748 sq. ft.2958 Estado Street, Pasadena, CA 91107
MLS# CRP1-23679Listed by: BERKSHIRE HATHAWAY HOME SERVIC - New
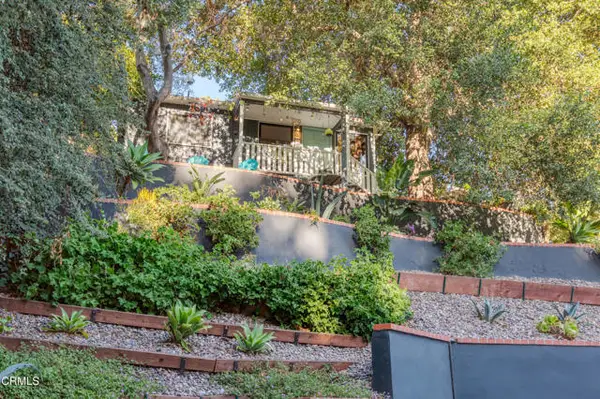 $1,098,000Active2 beds 1 baths925 sq. ft.
$1,098,000Active2 beds 1 baths925 sq. ft.354 Glenullen Drive, Pasadena, CA 91105
MLS# CRP1-23658Listed by: COMPASS - New
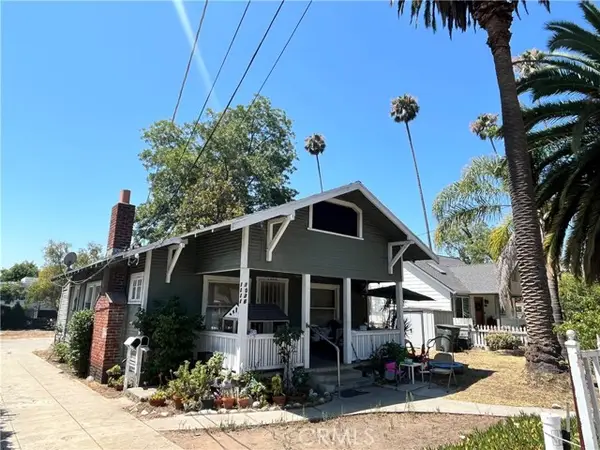 $899,000Active4 beds 2 baths1,784 sq. ft.
$899,000Active4 beds 2 baths1,784 sq. ft.1034 Locust Street, Pasadena, CA 91106
MLS# CRTR25181741Listed by: UNIVERSAL ELITE INC. - New
 $690,000Active1 beds 1 baths1,045 sq. ft.
$690,000Active1 beds 1 baths1,045 sq. ft.931 E Walnut Street #607, Pasadena, CA 91106
MLS# OC25172399Listed by: KELLER WILLIAMS REALTY
