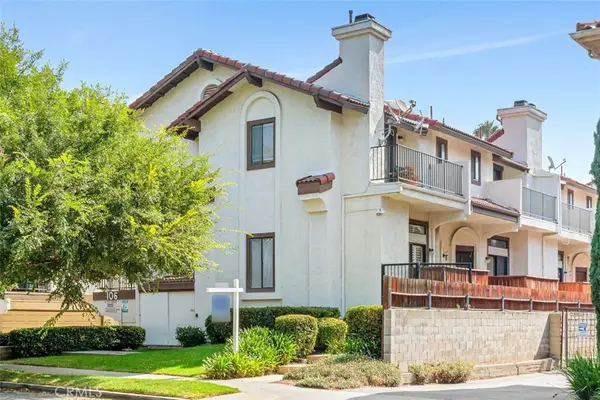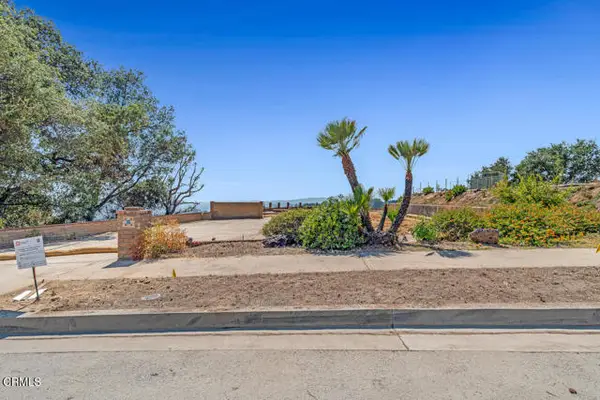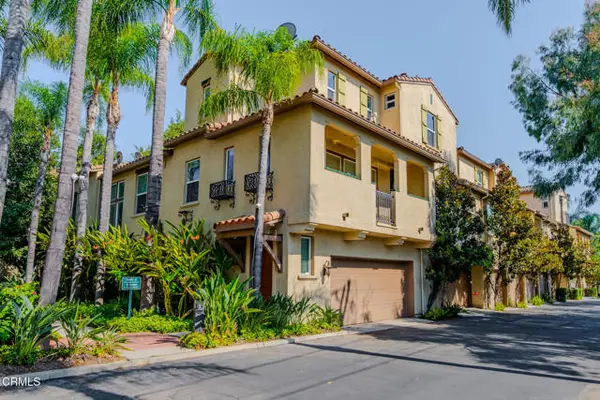48 Glen Summer Road, Pasadena, CA 91105
Local realty services provided by:Better Homes and Gardens Real Estate Royal & Associates



48 Glen Summer Road,Pasadena, CA 91105
$2,180,000
- 3 Beds
- 2 Baths
- 2,268 sq. ft.
- Single family
- Active
Listed by:eileen benson
Office:coldwell banker
MLS#:CRPF25156860
Source:CAMAXMLS
Price summary
- Price:$2,180,000
- Price per sq. ft.:$961.2
About this home
Discover this exquisite Spanish-style residence nestled in Pasadena’s coveted San Rafael neighborhood. Tucked away on an idyllic, tree-lined street, this two-story gem offers the perfect harmony of privacy, elegance, and convenience—just moments from downtown Los Angeles and Pasadena’s vibrant core. Recently updated with meticulous attention to detail, this home boasts a host of modern upgrades, including a new dual-zone HVAC system, a chef’s kitchen featuring all new appliances—such as a 48" gas Wolf stove, 42" Sub Zero refrigerator, and custom pantry shelving. The interior has been refreshed with new paint, refinished wood flooring, new Saltillo floor tile, and updated bathrooms. Additional enhancements include a new on-demand tankless water heater and custom built-in cabinets in the library, providing both style and functionality. The spacious layout comprises three bedrooms and two bathrooms. The downstairs bedroom and bath offer convenience, while the upstairs features two large bedrooms and a beautifully remodeled bathroom. The primary bedroom is a true retreat, with a Juliette balcony, two professionally designed walk-in closets—including a cedar-lined wardrobe—and an additional room sized walk-in closet in the hallway, all crafted to showcase and organize an
Contact an agent
Home facts
- Year built:1930
- Listing Id #:CRPF25156860
- Added:23 day(s) ago
- Updated:August 15, 2025 at 01:42 PM
Rooms and interior
- Bedrooms:3
- Total bathrooms:2
- Full bathrooms:2
- Living area:2,268 sq. ft.
Heating and cooling
- Cooling:Central Air
- Heating:Central, Heat Pump
Structure and exterior
- Roof:Tile
- Year built:1930
- Building area:2,268 sq. ft.
- Lot area:0.13 Acres
Utilities
- Water:Public
Finances and disclosures
- Price:$2,180,000
- Price per sq. ft.:$961.2
New listings near 48 Glen Summer Road
- New
 $999,000Active3 beds 3 baths1,906 sq. ft.
$999,000Active3 beds 3 baths1,906 sq. ft.950 S Orange Grove Boulevard #B, Pasadena, CA 91105
MLS# CROC25184065Listed by: THE DEBLIS GROUP, INC - New
 $999,000Active3 beds 3 baths1,906 sq. ft.
$999,000Active3 beds 3 baths1,906 sq. ft.950 S Orange Grove Boulevard #B, Pasadena, CA 91105
MLS# OC25184065Listed by: THE DEBLIS GROUP, INC - New
 $1,485,000Active4 beds 3 baths2,198 sq. ft.
$1,485,000Active4 beds 3 baths2,198 sq. ft.525 E Jackson Street, Pasadena, CA 91104
MLS# CROC25144639Listed by: KELLER WILLIAMS OC COASTAL REALTY - New
 $865,000Active2 beds 1 baths945 sq. ft.
$865,000Active2 beds 1 baths945 sq. ft.1065 N El Molino Avenue, Pasadena, CA 91104
MLS# 25561803Listed by: TRG REAL ESTATE CO., INC. - Open Sun, 2 to 5pmNew
 $1,298,000Active3 beds 2 baths1,293 sq. ft.
$1,298,000Active3 beds 2 baths1,293 sq. ft.1705 La Loma Road, Pasadena, CA 91105
MLS# 25574259Listed by: COLDWELL BANKER REALTY - Open Wed, 11am to 2pmNew
 $798,000Active3 beds 3 baths1,350 sq. ft.
$798,000Active3 beds 3 baths1,350 sq. ft.106 S Sierra Madre Boulevard #5, Pasadena, CA 91107
MLS# AR25151396Listed by: COLDWELL BANKER REALTY - New
 $899,000Active2 beds 2 baths1,201 sq. ft.
$899,000Active2 beds 2 baths1,201 sq. ft.604 N Sunnyslope Avenue, Pasadena, CA 91107
MLS# P1-23684Listed by: BERKSHIRE HATHAWAY HOME SERVIC - New
 $949,000Active0.41 Acres
$949,000Active0.41 Acres3660 Ranch Top Road, Pasadena, CA
MLS# CRP1-23668Listed by: COLDWELL BANKER REALTY - New
 $788,000Active2 beds 3 baths1,200 sq. ft.
$788,000Active2 beds 3 baths1,200 sq. ft.2461 Wagner Street #1, Pasadena, CA 91107
MLS# CRP1-23673Listed by: COLDWELL BANKER REALTY - New
 $588,000Active2 beds 1 baths672 sq. ft.
$588,000Active2 beds 1 baths672 sq. ft.2337 White Street, Pasadena, CA 91107
MLS# CRTR25182758Listed by: REDDOOR INTERNATIONAL REALTY

