480 S Los Robles Avenue #3, Pasadena, CA 91101
Local realty services provided by:Better Homes and Gardens Real Estate Royal & Associates
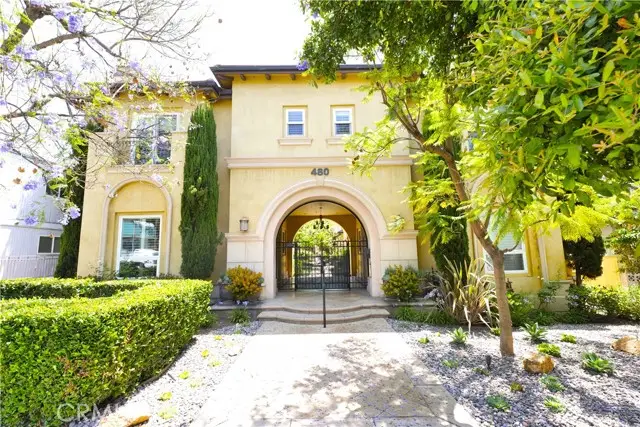
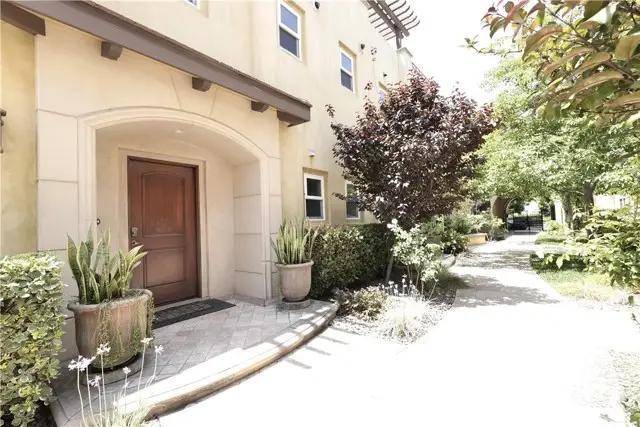

480 S Los Robles Avenue #3,Pasadena, CA 91101
$1,390,000
- 3 Beds
- 4 Baths
- 1,850 sq. ft.
- Townhouse
- Active
Listed by:connie yu
Office:altc realty
MLS#:CRAR25133243
Source:CAMAXMLS
Price summary
- Price:$1,390,000
- Price per sq. ft.:$751.35
- Monthly HOA dues:$550
About this home
Ideally situated just moments from the Playhouse District and South Lake Avenue, this elegant multi-level townhouse offers the perfect blend of luxury, privacy, and convenience. Nestled in a beautifully landscaped 10-unit complex inspired by Tuscan villas, Unit 3 is a rare find—offering refined living in a peaceful setting with direct access to Pasadena’s vibrant dining, shopping, and cultural attractions. Enjoy the ease of direct access from your attached 2-car garage, complete with a private storage area and a private elevator servicing all levels of the home—offering a level of comfort and accessibility not commonly found. Inside, the residence showcases modern finishes and a thoughtful layout. The main floor features an open-concept living, dining, and kitchen area ideal for entertaining, along with a stylish powder room. On the second level, you’ll find two spacious bedroom suites, including a generous primary suite complete with a walk-in closet and a spa-like bath with dual vanities, a soaking tub, and a separate shower. A convenient in-unit laundry area is also located on this floor for added ease. The third floor offers a versatile retreat with a third bedroom suite, a sunlit alcove perfect for a home office and access to a large terrace—ideal for relaxing, entertaining, or cultivating a sunny herb garden. Whether you're seeking a full-time residence or a lock-and-leave lifestyle, this exceptional townhouse delivers comfort, sophistication, and a premier location in one of Pasadena’s most desirable neighborhoods.
Contact an agent
Home facts
- Year built:2009
- Listing Id #:CRAR25133243
- Added:50 day(s) ago
- Updated:August 14, 2025 at 05:13 PM
Rooms and interior
- Bedrooms:3
- Total bathrooms:4
- Full bathrooms:2
- Living area:1,850 sq. ft.
Heating and cooling
- Cooling:Central Air
- Heating:Central
Structure and exterior
- Year built:2009
- Building area:1,850 sq. ft.
- Lot area:0.37 Acres
Utilities
- Water:Public
Finances and disclosures
- Price:$1,390,000
- Price per sq. ft.:$751.35
New listings near 480 S Los Robles Avenue #3
- Open Sun, 2 to 5pmNew
 $1,298,000Active3 beds 2 baths1,293 sq. ft.
$1,298,000Active3 beds 2 baths1,293 sq. ft.1705 La Loma Road, Pasadena, CA 91105
MLS# 25574259Listed by: COLDWELL BANKER REALTY - Open Wed, 11am to 2pmNew
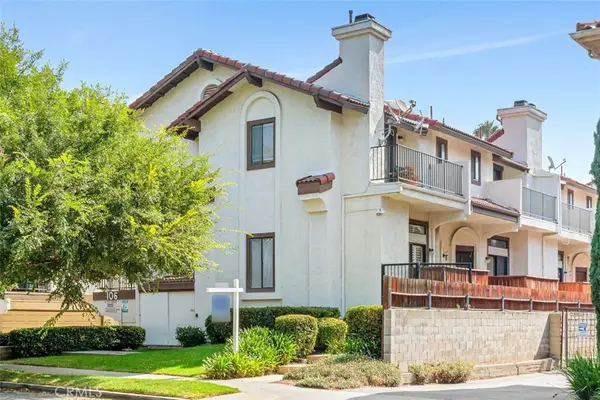 $798,000Active3 beds 3 baths1,350 sq. ft.
$798,000Active3 beds 3 baths1,350 sq. ft.106 S Sierra Madre Boulevard #5, Pasadena, CA 91107
MLS# AR25151396Listed by: COLDWELL BANKER REALTY - New
 $949,000Active0.41 Acres
$949,000Active0.41 Acres3660 Ranch Top Road, Pasadena, CA
MLS# CRP1-23668Listed by: COLDWELL BANKER REALTY - New
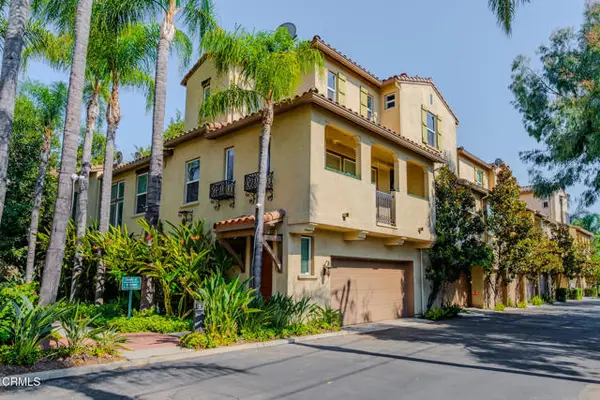 $788,000Active2 beds 3 baths1,200 sq. ft.
$788,000Active2 beds 3 baths1,200 sq. ft.2461 Wagner Street #1, Pasadena, CA 91107
MLS# CRP1-23673Listed by: COLDWELL BANKER REALTY - New
 $899,000Active2 beds 2 baths1,201 sq. ft.
$899,000Active2 beds 2 baths1,201 sq. ft.604 N Sunnyslope Avenue, Pasadena, CA 91107
MLS# P1-23684Listed by: BERKSHIRE HATHAWAY HOME SERVIC - New
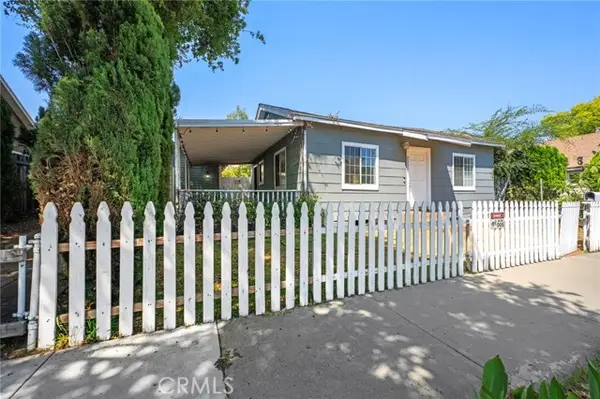 $588,000Active2 beds 1 baths672 sq. ft.
$588,000Active2 beds 1 baths672 sq. ft.2337 White Street, Pasadena, CA 91107
MLS# CRTR25182758Listed by: REDDOOR INTERNATIONAL REALTY - New
 $1,498,000Active3 beds 3 baths1,748 sq. ft.
$1,498,000Active3 beds 3 baths1,748 sq. ft.2958 Estado Street, Pasadena, CA 91107
MLS# CRP1-23679Listed by: BERKSHIRE HATHAWAY HOME SERVIC - New
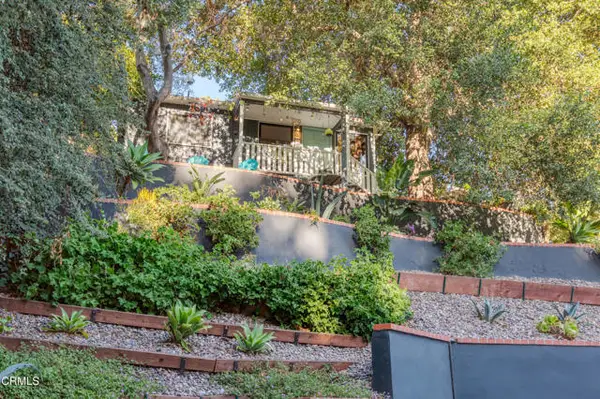 $1,098,000Active2 beds 1 baths925 sq. ft.
$1,098,000Active2 beds 1 baths925 sq. ft.354 Glenullen Drive, Pasadena, CA 91105
MLS# CRP1-23658Listed by: COMPASS - New
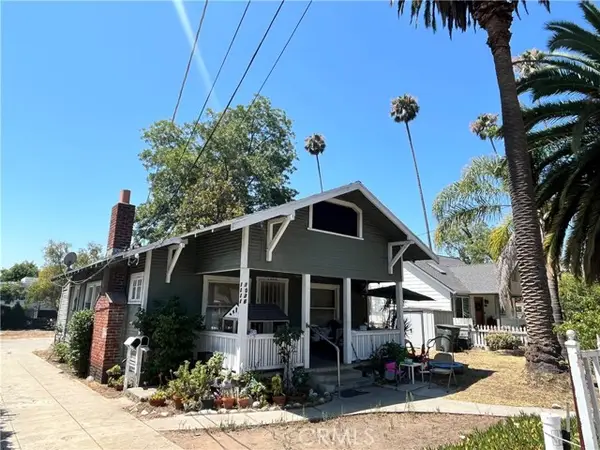 $899,000Active4 beds 2 baths1,784 sq. ft.
$899,000Active4 beds 2 baths1,784 sq. ft.1034 Locust Street, Pasadena, CA 91106
MLS# CRTR25181741Listed by: UNIVERSAL ELITE INC. - New
 $690,000Active1 beds 1 baths1,045 sq. ft.
$690,000Active1 beds 1 baths1,045 sq. ft.931 E Walnut Street #607, Pasadena, CA 91106
MLS# OC25172399Listed by: KELLER WILLIAMS REALTY
