482 S Madison Avenue #1, Pasadena, CA 91101
Local realty services provided by:Better Homes and Gardens Real Estate Royal & Associates
482 S Madison Avenue #1,Pasadena, CA 91101
$1,190,000
- 2 Beds
- 3 Baths
- 1,709 sq. ft.
- Townhouse
- Active
Listed by: may tseng, johnny tseng
Office: pinnacle real estate group
MLS#:CRWS25225620
Source:CA_BRIDGEMLS
Price summary
- Price:$1,190,000
- Price per sq. ft.:$696.31
- Monthly HOA dues:$715
About this home
Ideally located on one of the most distinguished, tree-lined streets in Pasadena, this stunning craftsman-style townhome sits in the heart of the highly coveted Madison Heights neighborhood. This end-unit residence offers the perfect blend of timeless charm and modern convenience. The welcoming open floor plan features a spacious living and dining area with wood-like flooring, recessed lighting, a three-way fireplace, and a wet bar-ideal for entertaining. French doors open to a private patio, creating an inviting indoor-outdoor flow. The renovated kitchen is appointed with granite countertops and a farmhouse-style sink. A convenient powder room completes the main level. Upstairs, two generous bedroom suites with vaulted ceilings and double vanities provide comfort and privacy. The primary suite is enhanced by a spiral staircase leading to a versatile loft retreat, perfect for a home office, reading nook, or creative space. The lower level offers a flexible bonus room with laundry hookups and extra storage. This versatile space can be used as a third bedroom or a den, and also provides direct access to the attached two-car private garage. Combining elegance, functionality, and an unbeatable location near South Lake Avenue, Old Town Pasadena, Paseo Colorado, and the Playhouse Distr
Contact an agent
Home facts
- Year built:1989
- Listing ID #:CRWS25225620
- Added:101 day(s) ago
- Updated:January 09, 2026 at 03:45 PM
Rooms and interior
- Bedrooms:2
- Total bathrooms:3
- Full bathrooms:2
- Living area:1,709 sq. ft.
Heating and cooling
- Cooling:Central Air
- Heating:Central
Structure and exterior
- Year built:1989
- Building area:1,709 sq. ft.
- Lot area:0.3 Acres
Finances and disclosures
- Price:$1,190,000
- Price per sq. ft.:$696.31
New listings near 482 S Madison Avenue #1
- New
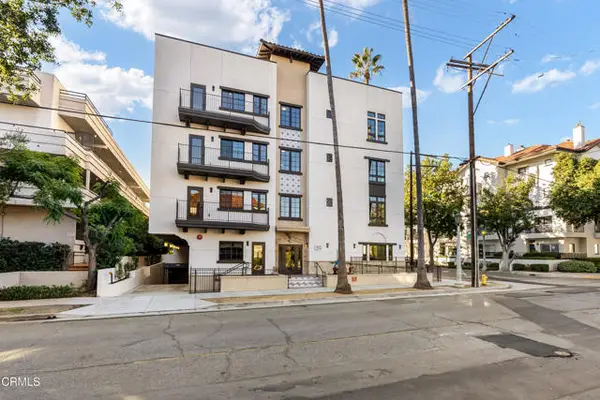 $870,000Active1 beds 1 baths791 sq. ft.
$870,000Active1 beds 1 baths791 sq. ft.139 S Oak Knoll Avenue #204, Pasadena, CA 91101
MLS# CRP1-25355Listed by: REMAX DREAM PROPERTIES - New
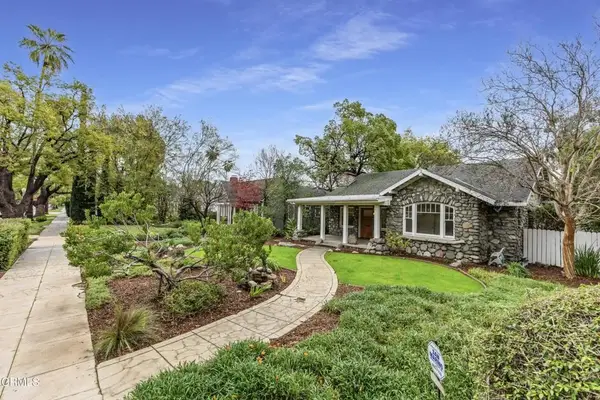 $1,200,000Active2 beds 1 baths1,738 sq. ft.
$1,200,000Active2 beds 1 baths1,738 sq. ft.1550 Loma Vista Street, Pasadena, CA 91104
MLS# P1-25353Listed by: SOTHEBY'S INTERNATIONAL REALTY, INC. - New
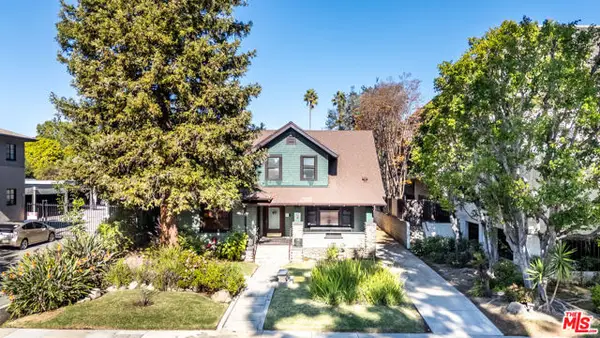 $2,300,000Active3 beds 2 baths2,982 sq. ft.
$2,300,000Active3 beds 2 baths2,982 sq. ft.275 E California Boulevard, Pasadena, CA 91106
MLS# CL26634451Listed by: THE CREM GROUP - New
 $1,450,000Active4 beds 2 baths1,702 sq. ft.
$1,450,000Active4 beds 2 baths1,702 sq. ft.1135 Coronet, Pasadena, CA 91107
MLS# CRAR26004279Listed by: HIGH TEN PARTNERS, INC. - New
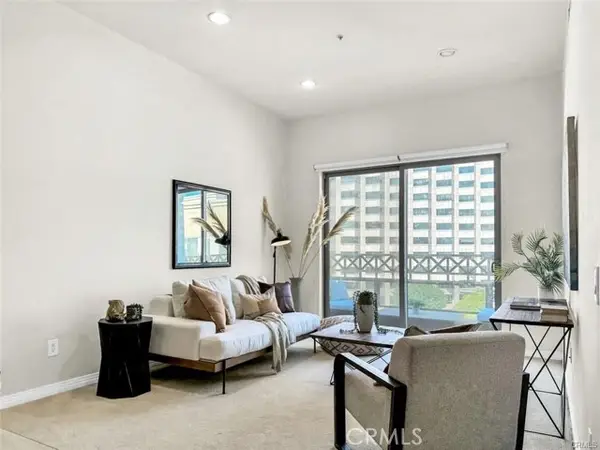 $625,000Active1 beds 1 baths880 sq. ft.
$625,000Active1 beds 1 baths880 sq. ft.931 E Walnut, Pasadena, CA 91106
MLS# CROC26004136Listed by: KELLER WILLIAMS REALTY - New
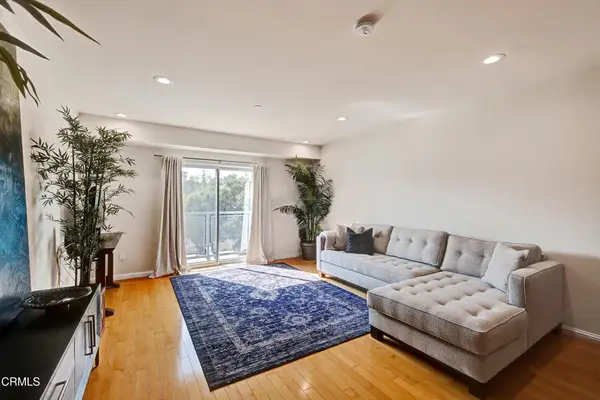 $849,000Active2 beds 2 baths1,190 sq. ft.
$849,000Active2 beds 2 baths1,190 sq. ft.159 W Green Street #408, Pasadena, CA 91105
MLS# P1-25337Listed by: THE AGENCY - Open Sat, 11:30 to 1pmNew
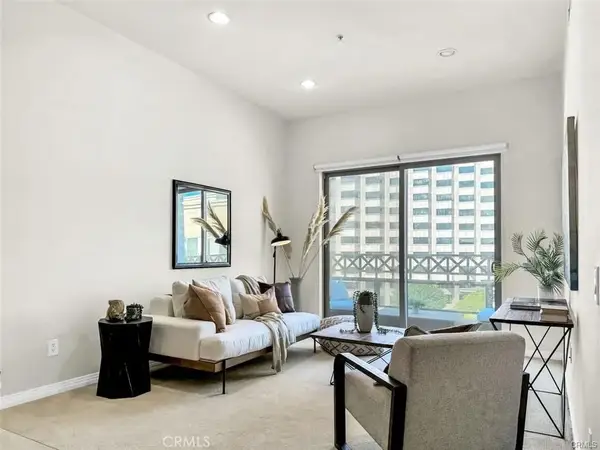 $625,000Active1 beds 1 baths880 sq. ft.
$625,000Active1 beds 1 baths880 sq. ft.931 E Walnut, Pasadena, CA 91106
MLS# OC26004136Listed by: KELLER WILLIAMS REALTY - New
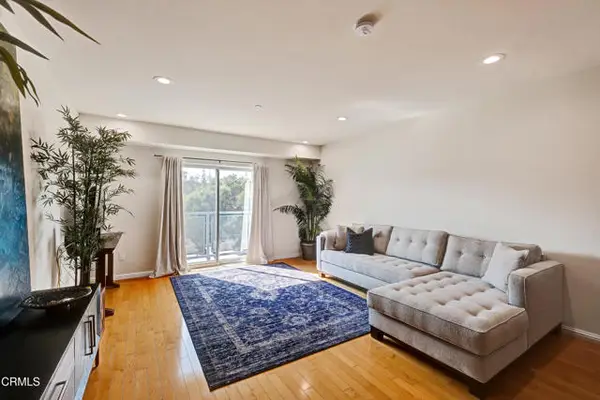 $849,000Active2 beds 2 baths1,190 sq. ft.
$849,000Active2 beds 2 baths1,190 sq. ft.159 W Green Street #408, Pasadena, CA 91105
MLS# CRP1-25337Listed by: THE AGENCY - New
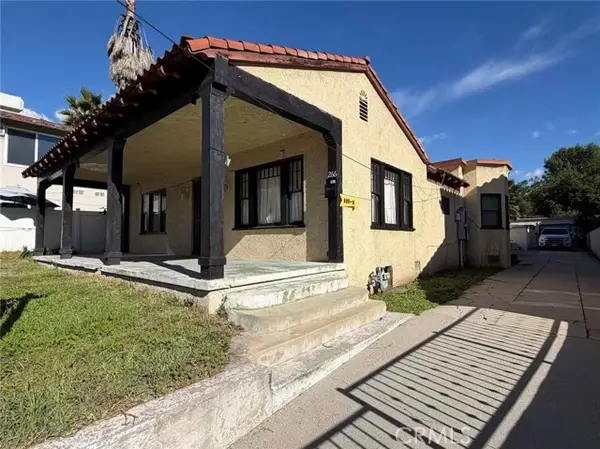 $1,360,000Active3 beds 2 baths1,536 sq. ft.
$1,360,000Active3 beds 2 baths1,536 sq. ft.266 N Wilson Avenue, Pasadena, CA 91106
MLS# CRWS26004111Listed by: PINNACLE REAL ESTATE GROUP - New
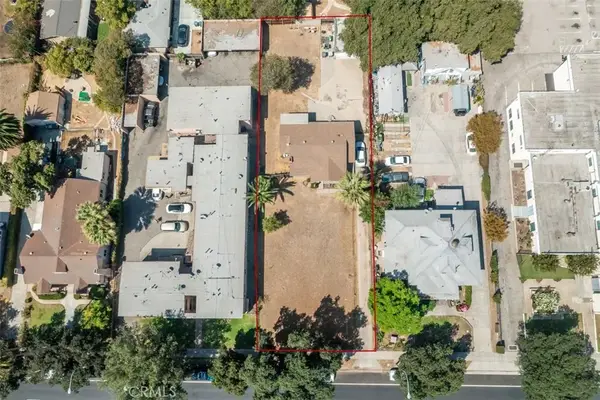 $2,300,000Active2 beds 2 baths1,228 sq. ft.
$2,300,000Active2 beds 2 baths1,228 sq. ft.823 N Orange Grove Boulevard, Pasadena, CA 91103
MLS# CV26003806Listed by: RE/MAX MASTERS REALTY
