521 Fremont Drive, Pasadena, CA 91103
Local realty services provided by:Better Homes and Gardens Real Estate Royal & Associates
521 Fremont Drive,Pasadena, CA 91103
$3,250,000
- 5 Beds
- 5 Baths
- 3,704 sq. ft.
- Single family
- Active
Listed by: jessica romero
Office: keller williams realty
MLS#:CRAR25219266
Source:CAMAXMLS
Price summary
- Price:$3,250,000
- Price per sq. ft.:$877.43
About this home
Tucked into a serene, coveted pocket of Beautiful NW Pasadena, 521 Fremont Drive is a true masterpiece that beautifully blends timeless modern luxuries and organic elegance. Perched away from the street & surrounded by lush landscaping, this thoughtfully crafted 4 bed, 4 bath (+ guest house) refuge delivers the rare sense of privacy & seclusion coupled w/ striking views of greenery & nature all around you. Solid Mahogany doors welcome you in where you will instantly be met w/ peaceful energy & intentional beauty in all directions. Nearly every inch of the property has been meticulously reimagined down to the studs, w/ new systems, hand-crafted finishes & too many special upgrades to list here! The chef's kitchen is a true showpiece that feels like the heartbeat of the home, centered around an oversized island topped in hand-selected Taj Mahal quartzite, a custom-built arched hood, White oak Boxy cabinetry, & luxurious Wolf & Sub-Zero appliances. Hand-crafted spice shelves are nestled within beautiful carved arch niches. Warm White oak hardwood floors flow throughout the home's impeccable layout! The bright open living room features a Venetian plaster fireplace & majestic views of the grounds below. Beyond the four spacious bedrooms & four bathrooms, the home offers a versatile lo
Contact an agent
Home facts
- Year built:1979
- Listing ID #:CRAR25219266
- Added:223 day(s) ago
- Updated:November 26, 2025 at 02:22 PM
Rooms and interior
- Bedrooms:5
- Total bathrooms:5
- Full bathrooms:3
- Living area:3,704 sq. ft.
Heating and cooling
- Cooling:Central Air
- Heating:Central
Structure and exterior
- Year built:1979
- Building area:3,704 sq. ft.
- Lot area:0.39 Acres
Utilities
- Water:Public
Finances and disclosures
- Price:$3,250,000
- Price per sq. ft.:$877.43
New listings near 521 Fremont Drive
- Open Sat, 1 to 3pmNew
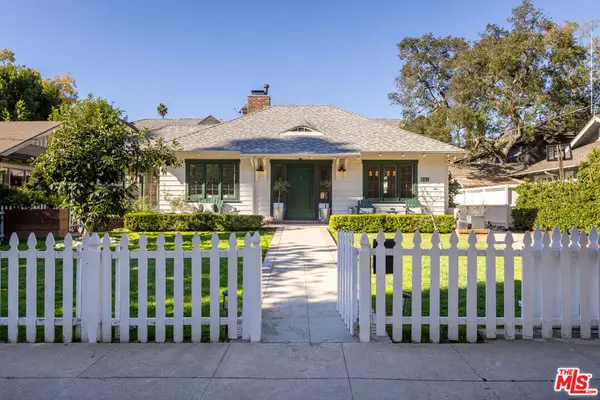 $1,625,000Active2 beds 2 baths1,437 sq. ft.
$1,625,000Active2 beds 2 baths1,437 sq. ft.601 S Hudson Avenue, Pasadena, CA 91106
MLS# 25621559Listed by: KELLER WILLIAMS REALTY LOS FELIZ - New
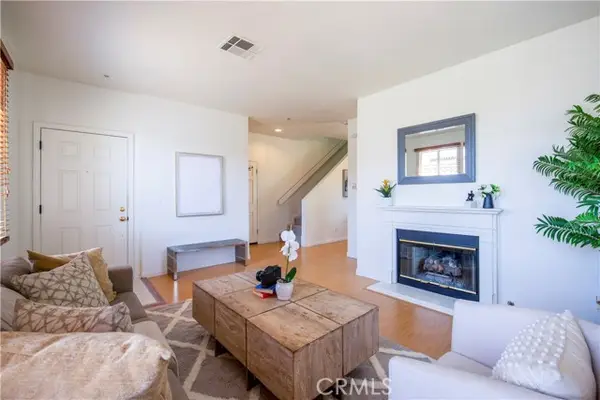 $985,000Active3 beds 3 baths1,531 sq. ft.
$985,000Active3 beds 3 baths1,531 sq. ft.372 S Marengo Avenue #108, Pasadena, CA 91101
MLS# CRSB25261447Listed by: JIM POST REAL ESTATE BROKER - New
 $3,700,000Active10 beds 6 baths4,948 sq. ft.
$3,700,000Active10 beds 6 baths4,948 sq. ft.1688 N Sierra Bonita Avenue, Pasadena, CA 91104
MLS# 25622179Listed by: HILTON & HYLAND - New
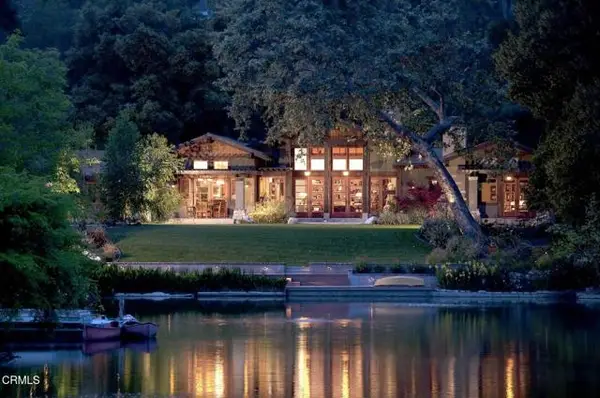 $6,800,000Active4 beds 5 baths4,539 sq. ft.
$6,800,000Active4 beds 5 baths4,539 sq. ft.1260 La Loma Road, Pasadena, CA 91105
MLS# CRP1-25008Listed by: NANCY VALENTINE, BROKER 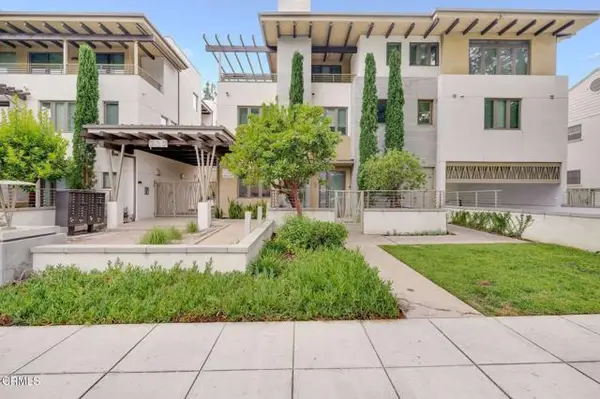 $900,000Pending2 beds 2 baths1,139 sq. ft.
$900,000Pending2 beds 2 baths1,139 sq. ft.239 S Marengo Avenue #305, Pasadena, CA 91101
MLS# CRP1-25027Listed by: ENGEL & VOELKERS PASADENA- New
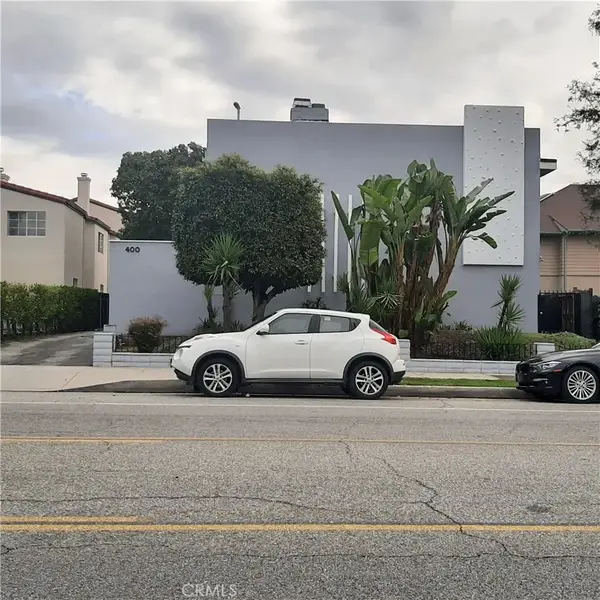 $3,095,000Active3 beds -- baths
$3,095,000Active3 beds -- baths400 S Marengo, Pasadena, CA 91101
MLS# PW25265101Listed by: INTEGRATED CAPITAL SOLUTIONS 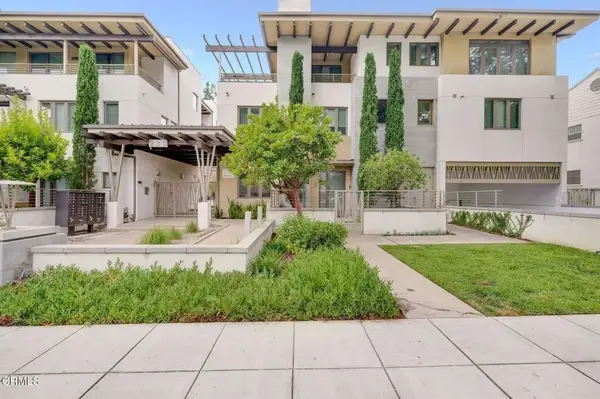 $900,000Pending2 beds 2 baths1,139 sq. ft.
$900,000Pending2 beds 2 baths1,139 sq. ft.239 S Marengo Avenue #305, Pasadena, CA 91101
MLS# P1-25027Listed by: ENGEL & VOELKERS PASADENA- New
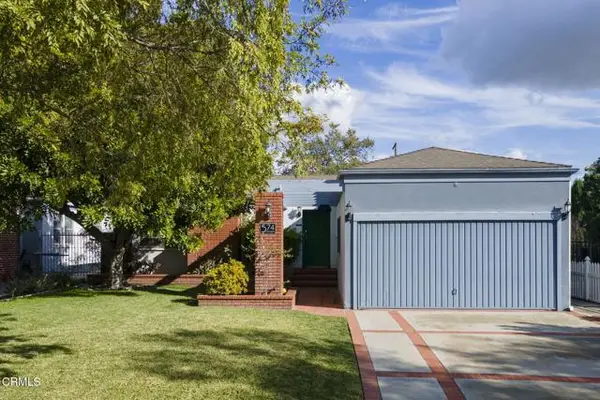 $1,198,000Active3 beds 2 baths1,379 sq. ft.
$1,198,000Active3 beds 2 baths1,379 sq. ft.574 N Sunnyslope Avenue, Pasadena, CA 91107
MLS# CRP1-25012Listed by: VIMVI CALIFORNIA - New
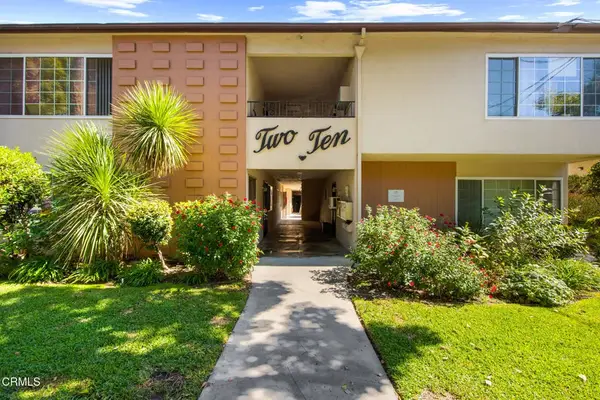 $2,499,900Active13 beds 12 baths
$2,499,900Active13 beds 12 baths210 S Catalina Avenue, Pasadena, CA 91106
MLS# P1-25025Listed by: MERIDIAN CAPITAL REALTY - New
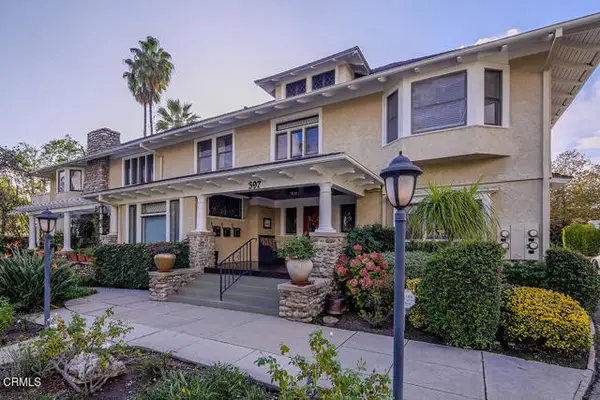 $1,295,000Active3 beds 4 baths1,985 sq. ft.
$1,295,000Active3 beds 4 baths1,985 sq. ft.397 S El Molino Avenue #2, Pasadena, CA 91101
MLS# CRP1-25015Listed by: EXP REALTY OF GREATER LOS ANGELES
