591 N Oakland Avenue, Pasadena, CA 91101
Local realty services provided by:Better Homes and Gardens Real Estate Clarity
591 N Oakland Avenue,Pasadena, CA 91101
$1,499,000
- 4 Beds
- 2 Baths
- 2,226 sq. ft.
- Single family
- Active
Listed by:gregory stanton
Office:compass
MLS#:P1-22255
Source:San Diego MLS via CRMLS
Price summary
- Price:$1,499,000
- Price per sq. ft.:$673.41
About this home
Enter into Pasadena history with this stunning Craftsman-style home, designed and built by Carl Enos Nash--Pasadena's very first interior designer. Located in a prime central Pasadena neighborhood, this architectural gem is brimming with original charm, handcrafted details, and timeless elegance.From the moment you enter, you'll be captivated by the expansive living room featuring oversized windows that flood the space with natural light, a decorative fireplace flanked by built-in benches, and a rare corner window complete with a cozy window seat. The formal dining room is a showstopper, with tall windows and custom built-in cabinetry that speak to the home's Craftsman heritage.A versatile bonus room on the main level makes an ideal den or home office. The thoughtfully designed kitchen offers abundant storage and picturesque views of the lush backyard. The first floor includes two well-sized bedrooms and a full bath, while the second story features an additional bedroom, a second bonus room, and another full bath--perfect for guests or a private retreat.Additional highlights include a basement, laundry room, and a detached studio--ideal for creative work or a potential ADU. The long driveway leads to a spacious two-car garage, and the beautifully landscaped backyard offers serene sitting areas and mature greenery for peaceful outdoor living.With numerous system upgrades and a highly desirable location in the heart of Pasadena, this is a rare opportunity to own a piece of local architectural history.
Contact an agent
Home facts
- Year built:1905
- Listing ID #:P1-22255
- Added:136 day(s) ago
- Updated:September 29, 2025 at 02:04 PM
Rooms and interior
- Bedrooms:4
- Total bathrooms:2
- Full bathrooms:2
- Living area:2,226 sq. ft.
Heating and cooling
- Cooling:Central Forced Air
- Heating:Forced Air Unit
Structure and exterior
- Roof:Composition, Shingle
- Year built:1905
- Building area:2,226 sq. ft.
Utilities
- Water:Public, Water Connected
- Sewer:Public Sewer, Sewer Connected
Finances and disclosures
- Price:$1,499,000
- Price per sq. ft.:$673.41
New listings near 591 N Oakland Avenue
- New
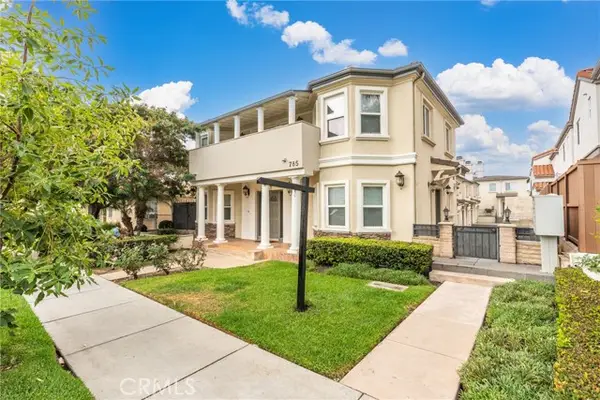 $968,000Active2 beds 3 baths1,450 sq. ft.
$968,000Active2 beds 3 baths1,450 sq. ft.785 S Marengo #2, Pasadena, CA 91106
MLS# CRPF25223283Listed by: HOMESMART, EVERGREEN REALTY - Open Tue, 10am to 2pmNew
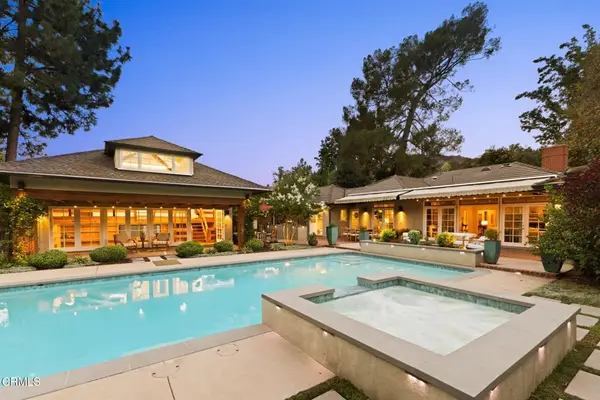 $3,495,000Active4 beds 5 baths3,625 sq. ft.
$3,495,000Active4 beds 5 baths3,625 sq. ft.1118 Wellington Avenue, Pasadena, CA 91103
MLS# P1-24303Listed by: COLDWELL BANKER REALTY - New
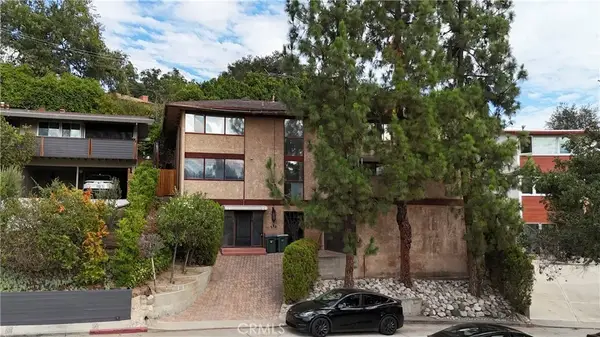 $1,250,000Active3 beds 3 baths2,060 sq. ft.
$1,250,000Active3 beds 3 baths2,060 sq. ft.380 Cherry Dr, Pasadena, CA 91105
MLS# PF25224909Listed by: THE AGENCY - New
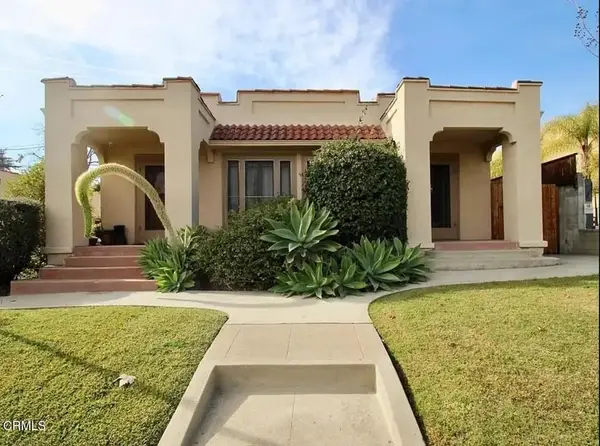 $2,800,000Active8 beds 4 baths
$2,800,000Active8 beds 4 baths1157 Lake Avenue, Pasadena, CA 91104
MLS# P1-24296Listed by: BERKSHIRE HATHAWAY HOME SERVIC - New
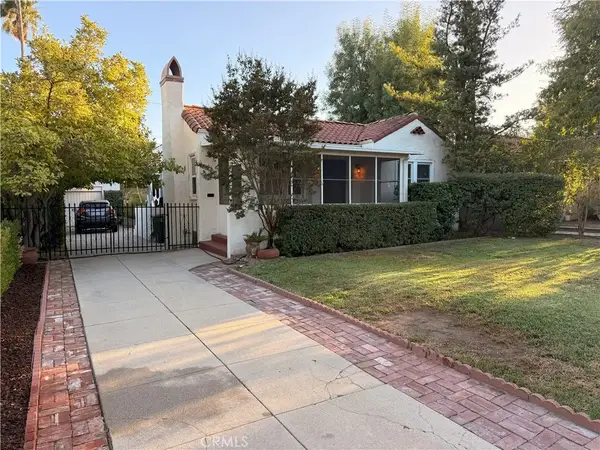 $1,100,000Active2 beds 1 baths1,077 sq. ft.
$1,100,000Active2 beds 1 baths1,077 sq. ft.2666 San Marcos Drive, Pasadena, CA 91107
MLS# IV25226296Listed by: NEST REAL ESTATE - New
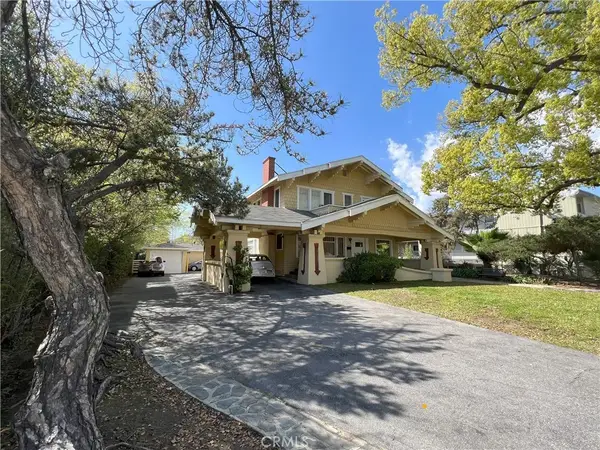 $2,680,000Active6 beds 3 baths
$2,680,000Active6 beds 3 baths175 S Sierra Madre, Pasadena, CA 91107
MLS# AR25225770Listed by: T2 REALTY - New
 $1,275,000Active3 beds 2 baths1,428 sq. ft.
$1,275,000Active3 beds 2 baths1,428 sq. ft.1270 Valley View Avenue, Pasadena, CA 91107
MLS# CL25597275Listed by: BEACH CITY BROKERS - New
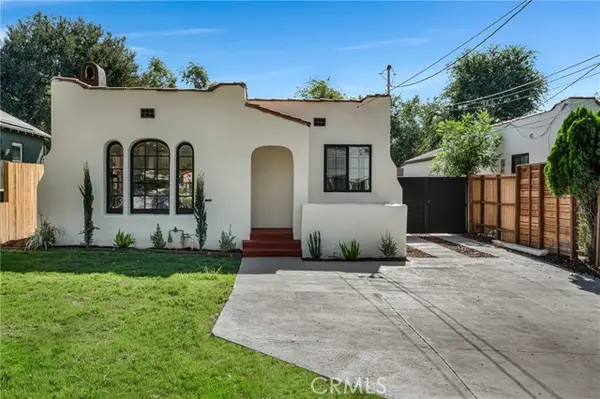 $1,099,000Active4 beds 2 baths1,420 sq. ft.
$1,099,000Active4 beds 2 baths1,420 sq. ft.1732 Newport Avenue, Pasadena, CA 91103
MLS# CRDW25225324Listed by: REALTY ONE GROUP UNITED - New
 $1,699,000Active5 beds 4 baths1,892 sq. ft.
$1,699,000Active5 beds 4 baths1,892 sq. ft.1465 Navarro Avenue, Pasadena, CA 91103
MLS# 25597411Listed by: KELLER WILLIAMS STUDIO CITY - New
 $1,699,000Active5 beds 4 baths1,892 sq. ft.
$1,699,000Active5 beds 4 baths1,892 sq. ft.1465 Navarro Avenue, Pasadena, CA 91103
MLS# 25597411Listed by: KELLER WILLIAMS STUDIO CITY
