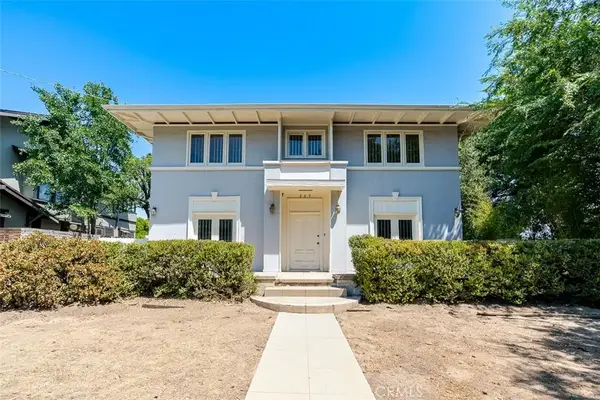790 Huntington Circle Circle, Pasadena, CA 91106
Local realty services provided by:Better Homes and Gardens Real Estate Royal & Associates
790 Huntington Circle Circle,Pasadena, CA 91106
$4,800,000
- 4 Beds
- 7 Baths
- 7,186 sq. ft.
- Single family
- Active
Listed by:datashare cr don't delete default agent
Office:exp realty of california, inc.
MLS#:CRP1-24340
Source:CA_BRIDGEMLS
Price summary
- Price:$4,800,000
- Price per sq. ft.:$667.97
About this home
Welcome to Valley View cottage--a treasured piece of Pasadena's architectural heritage designed by Wallace Neff nearly a century ago. One of thirteen beautifully restored cottages on the gated grounds of the historic Huntington Hotel, Valley View was built in 1926 the hotel's long-time owner and manager D.M. Linnard. Rich with timeless character, the residence blends Tudor Revival and storybook cottage styles with hints of a Grimmian fairytale. As you enter, striking interiors and design flourishes echo the home's impressive exterior. In the great room, a nearly 20' ceiling features exposed trusses and beams, creating a grand space for entertaining. The formal dining room glows with natural light from a thirty-foot wall with diamond-shaped mullioned windows while the beautifully updated eat-in kitchen connects to a sunlit breakfast room. Completing the main level, you'll find a guest bedroom / media room, three-quarter bath, and the luxurious primary suite with private balcony and spa bath. Upstairs, two bedrooms share a bathroom, with the southeast bedroom featuring a private balcony and sweeping valley views. The extremely versatile lower level, with its own entrance, offers a bedroom ensuite, two offices, a gym, two kitchens, and flexible living spaces. Outdoors, tiered garden
Contact an agent
Home facts
- Year built:1926
- Listing ID #:CRP1-24340
- Added:1 day(s) ago
- Updated:October 01, 2025 at 04:36 AM
Rooms and interior
- Bedrooms:4
- Total bathrooms:7
- Full bathrooms:2
- Living area:7,186 sq. ft.
Heating and cooling
- Cooling:Central Air
- Heating:Central, Fireplace(s)
Structure and exterior
- Year built:1926
- Building area:7,186 sq. ft.
- Lot area:0.57 Acres
Finances and disclosures
- Price:$4,800,000
- Price per sq. ft.:$667.97
New listings near 790 Huntington Circle Circle
- New
 $1,199,000Active3 beds 2 baths1,636 sq. ft.
$1,199,000Active3 beds 2 baths1,636 sq. ft.1270 Tropical Avenue, Pasadena, CA 91107
MLS# GD25227583Listed by: OPEN REALTY, INC. - New
 $952,988Active2 beds 2 baths1,594 sq. ft.
$952,988Active2 beds 2 baths1,594 sq. ft.835 S Orange Grove Boulevard, Pasadena, CA 91105
MLS# SW25228415Listed by: TEAM INTEGRITY REALTY - New
 $5,895,000Active4 beds 4 baths4,181 sq. ft.
$5,895,000Active4 beds 4 baths4,181 sq. ft.333 N San Rafael Avenue, Pasadena, CA 91105
MLS# CL25590373Listed by: CAROLWOOD ESTATES - Open Thu, 11am to 2pmNew
 $5,895,000Active4 beds 4 baths4,181 sq. ft.
$5,895,000Active4 beds 4 baths4,181 sq. ft.333 N San Rafael Avenue, Pasadena, CA 91105
MLS# 25590373Listed by: CAROLWOOD ESTATES - New
 $1,350,000Active5 beds 3 baths2,767 sq. ft.
$1,350,000Active5 beds 3 baths2,767 sq. ft.269 Palmetto Drive, Pasadena, CA 91105
MLS# RS25181575Listed by: MUTUAL REALTY CONSULTANTS - New
 $1,450,000Active4 beds 2 baths3,560 sq. ft.
$1,450,000Active4 beds 2 baths3,560 sq. ft.696 Saint John Avenue, Pasadena, CA 91105
MLS# RS25187627Listed by: MUTUAL REALTY CONSULTANTS - New
 $1,300,000Active4 beds 3 baths2,356 sq. ft.
$1,300,000Active4 beds 3 baths2,356 sq. ft.218 Madeline Drive, Pasadena, CA 91105
MLS# P1-24310Listed by: COMPASS - New
 $1,350,000Active5 beds 3 baths3,079 sq. ft.
$1,350,000Active5 beds 3 baths3,079 sq. ft.225 W State Street, Pasadena, CA 91105
MLS# P1-24311Listed by: COMPASS - New
 $1,270,000Active3 beds 3 baths2,306 sq. ft.
$1,270,000Active3 beds 3 baths2,306 sq. ft.215 Madeline Drive, Pasadena, CA 91105
MLS# P1-24313Listed by: SOTHEBY'S INTERNATIONAL REALTY, INC.
