852 E Howard Street, Pasadena, CA 91104
Local realty services provided by:Better Homes and Gardens Real Estate Royal & Associates
852 E Howard Street,Pasadena, CA 91104
$1,545,000
- 3 Beds
- 2 Baths
- 1,870 sq. ft.
- Single family
- Active
Listed by:kevin kwan
Office:realiv
MLS#:CRWS25240117
Source:CA_BRIDGEMLS
Price summary
- Price:$1,545,000
- Price per sq. ft.:$826.2
About this home
Stop the search! This is the meticulously upgraded Pasadena home you've been waiting for. Located in Normandie Heights, this three bedroom, two bathroom home boasts an ideal floor plan, including a bonus den that offers the immediate flexibility of a fourth bedroom. It's turnkey and buzzing with fresh style! Enjoy refinished original white oak floors and a bright atmosphere thanks to new interior and exterior paint and new energy efficient double-paned wood windows. The airy layout begins with a gracious living room featuring built-in shelving and traditional fireplace, then flows into the formal dining room, complete with crown molding and a built-in china cabinet. The fully remodeled, magazine worthy kitchen showcases custom quartz countertops, artisan tile, and brand new appliances. You'll love how the light filled rooms maximize the Southern California sunshine, thanks to the abundance of windows throughout. The den sits adjacent to the bright sunroom, creating an ideal bonus space for an office or gym. The private primary suite offers a spacious walk in closet and a beautifully updated en suite bathroom. Practicality is built in with a full basement, perfect for storage. The separate laundry room provides overhead storage. Both the front and rear yards offer a park like sett
Contact an agent
Home facts
- Year built:1940
- Listing ID #:CRWS25240117
- Added:10 day(s) ago
- Updated:November 01, 2025 at 02:34 AM
Rooms and interior
- Bedrooms:3
- Total bathrooms:2
- Full bathrooms:1
- Living area:1,870 sq. ft.
Heating and cooling
- Cooling:Ceiling Fan(s), Central Air
- Heating:Central, Fireplace(s), Forced Air
Structure and exterior
- Year built:1940
- Building area:1,870 sq. ft.
- Lot area:0.19 Acres
Finances and disclosures
- Price:$1,545,000
- Price per sq. ft.:$826.2
New listings near 852 E Howard Street
- New
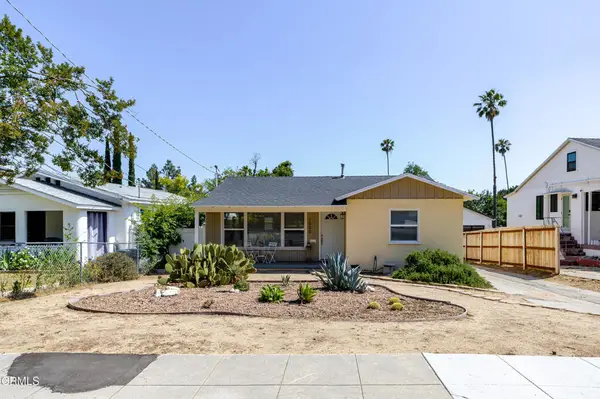 $1,190,000Active4 beds 2 baths1,536 sq. ft.
$1,190,000Active4 beds 2 baths1,536 sq. ft.1500 E Topeka Street, Pasadena, CA 91104
MLS# P1-24769Listed by: COMPASS - New
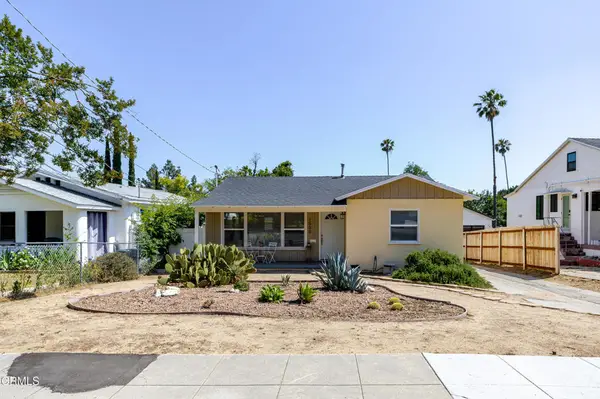 $1,190,000Active-- beds -- baths1,536 sq. ft.
$1,190,000Active-- beds -- baths1,536 sq. ft.1500 E Topeka Street, Pasadena, CA 91104
MLS# P1-24768Listed by: COMPASS - New
 $1,190,000Active4 beds 2 baths1,536 sq. ft.
$1,190,000Active4 beds 2 baths1,536 sq. ft.1500 E Topeka Street, Pasadena, CA 91104
MLS# P1-24769Listed by: COMPASS - New
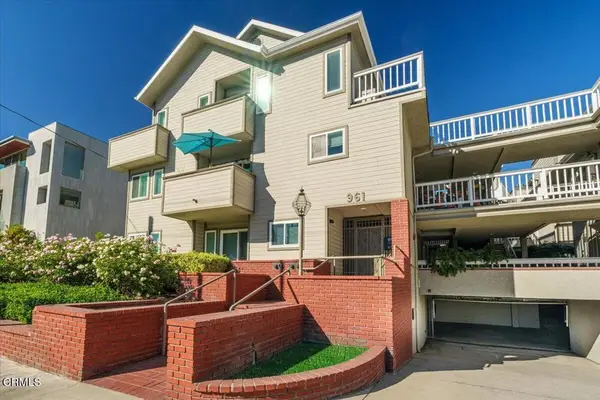 $779,000Active2 beds 3 baths1,197 sq. ft.
$779,000Active2 beds 3 baths1,197 sq. ft.961 E California Boulevard #109, Pasadena, CA 91106
MLS# P1-24765Listed by: BERKSHIRE HATHAWAY HOME SERVIC - Open Sun, 2 to 5pmNew
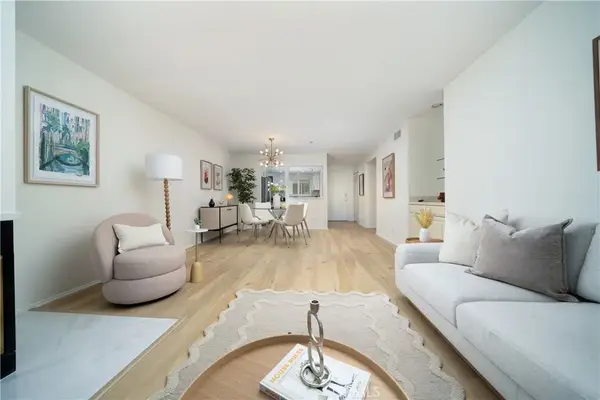 $725,000Active2 beds 2 baths1,168 sq. ft.
$725,000Active2 beds 2 baths1,168 sq. ft.625 E Del Mar #303, Pasadena, CA 91101
MLS# OC25250811Listed by: EXP REALTY OF GREATER LOS ANGELES, INC. - New
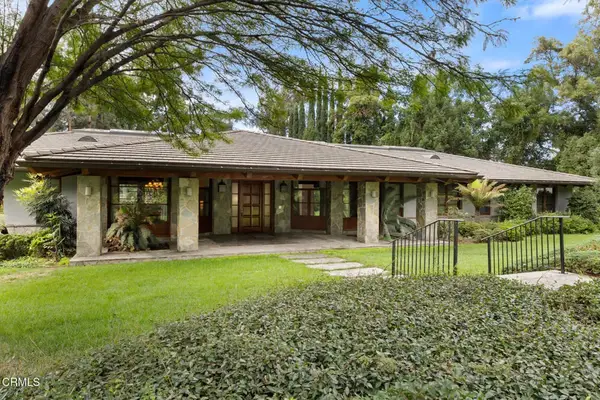 $5,795,000Active5 beds 7 baths6,113 sq. ft.
$5,795,000Active5 beds 7 baths6,113 sq. ft.921 Chapea Road, Pasadena, CA 91107
MLS# P1-24759Listed by: CHRISTIE'S RE SOCAL - New
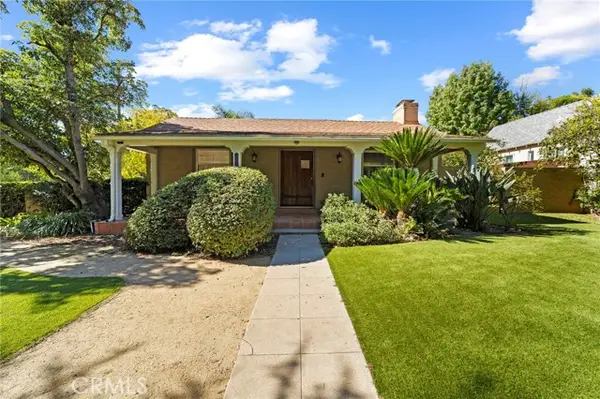 $1,798,000Active4 beds 4 baths2,152 sq. ft.
$1,798,000Active4 beds 4 baths2,152 sq. ft.1697 N Allen, Pasadena, CA 91104
MLS# CRCV25250521Listed by: SOUTHLAND PROPERTIES - New
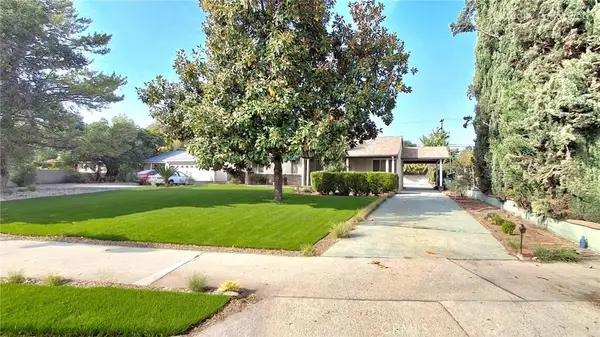 $1,099,000Active3 beds 2 baths1,426 sq. ft.
$1,099,000Active3 beds 2 baths1,426 sq. ft.935 Arwin Street, Pasadena, CA 91103
MLS# GD25247897Listed by: PROVIDENCE REAL ESTATE - New
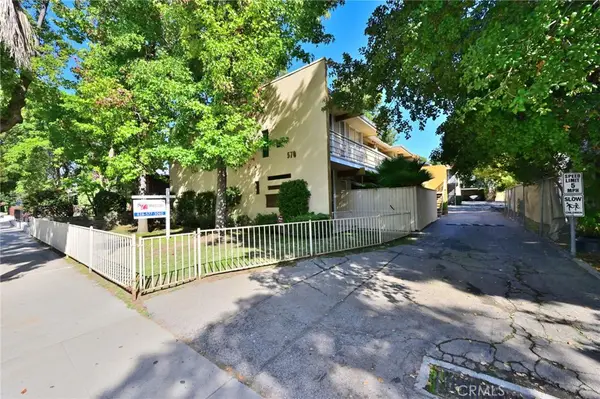 $2,890,000Active-- beds -- baths7,222 sq. ft.
$2,890,000Active-- beds -- baths7,222 sq. ft.570 N Madison, Pasadena, CA 91101
MLS# AR25250939Listed by: GROWTH INVESTMENT GROUP PASADE - New
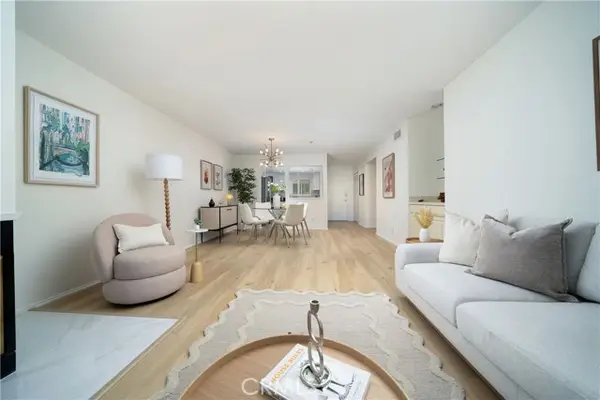 $725,000Active2 beds 2 baths1,168 sq. ft.
$725,000Active2 beds 2 baths1,168 sq. ft.625 E Del Mar #303, Pasadena, CA 91101
MLS# CROC25250811Listed by: EXP REALTY OF GREATER LOS ANGELES, INC.
