852 E Howard Street, Pasadena, CA 91104
Local realty services provided by:Better Homes and Gardens Real Estate Clarity
852 E Howard Street,Pasadena, CA 91104
$1,498,000
- 3 Beds
- 2 Baths
- 1,870 sq. ft.
- Single family
- Active
Listed by: kevin kwan, molly cheng
Office: realiv
MLS#:WS25240117
Source:CRMLS
Price summary
- Price:$1,498,000
- Price per sq. ft.:$801.07
About this home
Stop the search! This is the meticulously upgraded Pasadena home you’ve been waiting for. Located in Normandie Heights, this three bedroom, two bathroom home boasts an ideal floor plan, including a bonus den that offers the immediate flexibility of a fourth bedroom. It’s turnkey and buzzing with fresh style! Enjoy refinished original white oak floors and a bright atmosphere thanks to new interior and exterior paint and new energy efficient double-paned wood windows. The airy layout begins with a gracious living room featuring built-in shelving and traditional fireplace, then flows into the formal dining room, complete with crown molding and a built-in china cabinet. The fully remodeled, magazine worthy kitchen showcases custom quartz countertops, artisan tile, and brand new appliances. You’ll love how the light filled rooms maximize the Southern California sunshine, thanks to the abundance of windows throughout. The den sits adjacent to the bright sunroom, creating an ideal bonus space for an office or gym. The private primary suite offers a spacious walk in closet and a beautifully updated en suite bathroom. Practicality is built in with a full basement, perfect for storage. The separate laundry room provides overhead storage. Both the front and rear yards offer a park like setting with professional landscaping, mature fruit trees, and a new wireless-controlled sprinkler system. A large 200-sq.-ft. storage shed beside the garage provides even more storage.
Best of all, the oversized lot offers fantastic room for expansion and excellent ADU potential. The drywalled two-car garage with lighting is already prepped for conversion. A new garage door and concrete driveway has been added. Don’t miss this chance to own a beautifully maintained and tastefully upgraded home located just minutes from top-rated schools, great dining, and Downtown Pasadena.
Contact an agent
Home facts
- Year built:1940
- Listing ID #:WS25240117
- Added:52 day(s) ago
- Updated:December 12, 2025 at 02:22 PM
Rooms and interior
- Bedrooms:3
- Total bathrooms:2
- Full bathrooms:1
- Living area:1,870 sq. ft.
Heating and cooling
- Cooling:Attic Fan, Central Air, Gas
- Heating:Central Furnace, Fireplaces, Forced Air
Structure and exterior
- Roof:Composition
- Year built:1940
- Building area:1,870 sq. ft.
- Lot area:0.19 Acres
Utilities
- Water:Public, Water Available, Water Connected
- Sewer:Public Sewer, Sewer Available, Sewer Connected, Sewer Tap Paid
Finances and disclosures
- Price:$1,498,000
- Price per sq. ft.:$801.07
New listings near 852 E Howard Street
- New
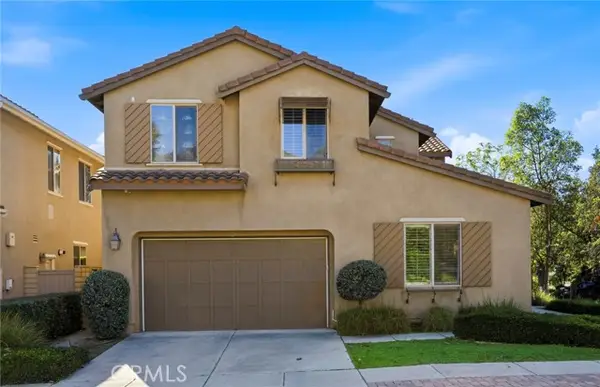 $2,099,900Active4 beds 3 baths2,565 sq. ft.
$2,099,900Active4 beds 3 baths2,565 sq. ft.1060 Rose, Pasadena, CA 91107
MLS# CROC25274482Listed by: REALTY ONE GROUP WEST - New
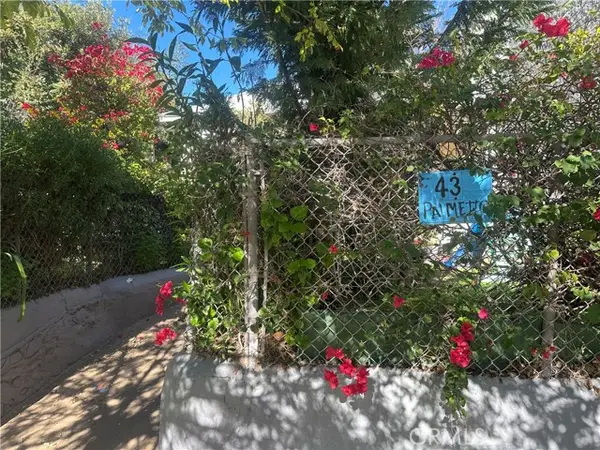 $1,150,000Active-- beds -- baths
$1,150,000Active-- beds -- baths43 Palmetto, Pasadena, CA 91105
MLS# DW25272765Listed by: CENTURY 21 A BETTER SERVICE - New
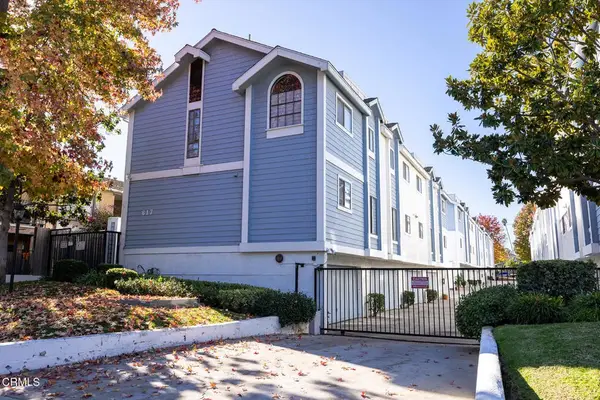 $618,000Active2 beds 3 baths1,035 sq. ft.
$618,000Active2 beds 3 baths1,035 sq. ft.617 Mar Vista Avenue #2, Pasadena, CA 91106
MLS# P1-25169Listed by: COLDWELL BANKER REALTY - Open Sat, 2 to 4pmNew
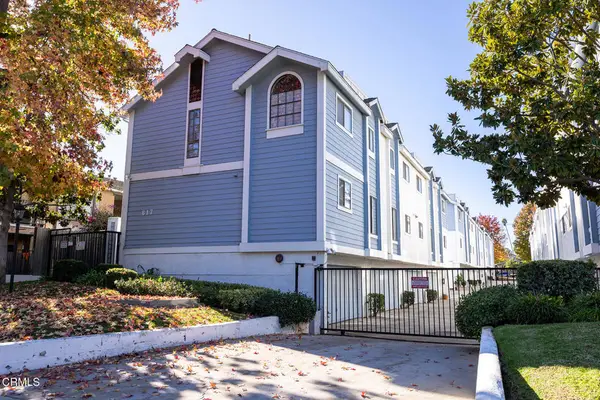 $618,000Active2 beds 3 baths1,035 sq. ft.
$618,000Active2 beds 3 baths1,035 sq. ft.617 N Mar Vista Avenue #2, Pasadena, CA 91106
MLS# P1-25169Listed by: COLDWELL BANKER REALTY - Open Sat, 12 to 2pmNew
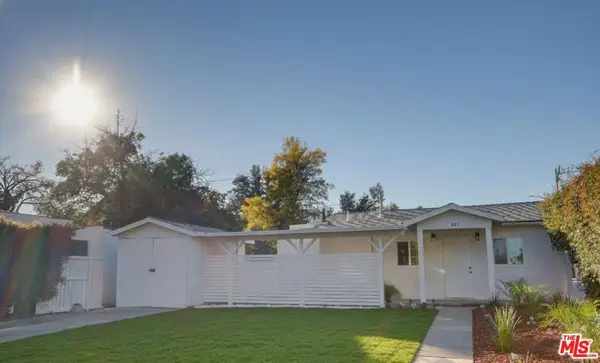 $885,000Active2 beds 2 baths877 sq. ft.
$885,000Active2 beds 2 baths877 sq. ft.507 Sinaloa Avenue, Pasadena, CA 91106
MLS# 25626667Listed by: COMPASS - New
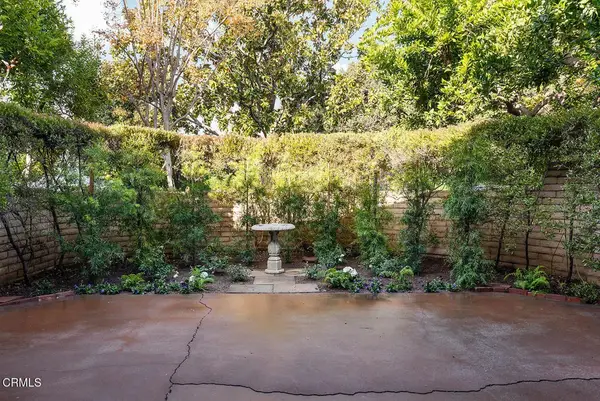 $1,250,000Active2 beds 2 baths1,706 sq. ft.
$1,250,000Active2 beds 2 baths1,706 sq. ft.938 S Orange Grove Boulevard #C, Pasadena, CA 91105
MLS# P1-25129Listed by: ENGEL & VOELKERS SAN MARINO - New
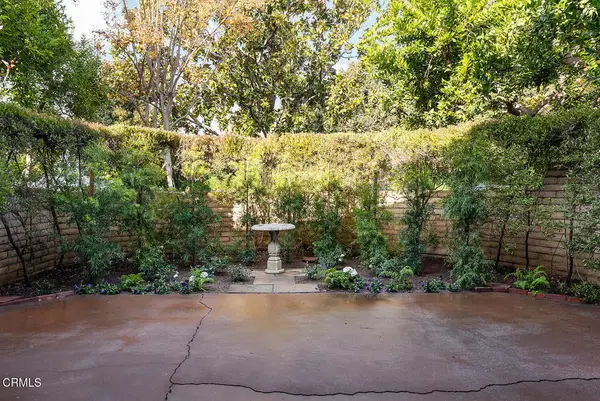 $1,250,000Active2 beds 2 baths1,706 sq. ft.
$1,250,000Active2 beds 2 baths1,706 sq. ft.938 S Orange Grove Boulevard #C, Pasadena, CA 91105
MLS# P1-25129Listed by: ENGEL & VOELKERS SAN MARINO - New
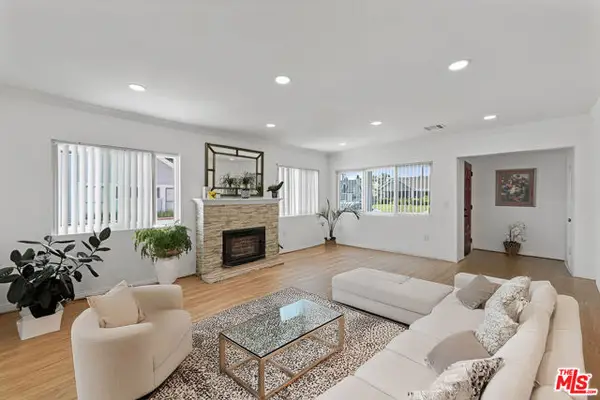 $1,495,000Active4 beds 4 baths1,862 sq. ft.
$1,495,000Active4 beds 4 baths1,862 sq. ft.1430 N Dominion Avenue, Pasadena, CA 91104
MLS# CL25626959Listed by: KELLER WILLIAMS BEVERLY HILLS - Open Sun, 12:30 to 4:30pmNew
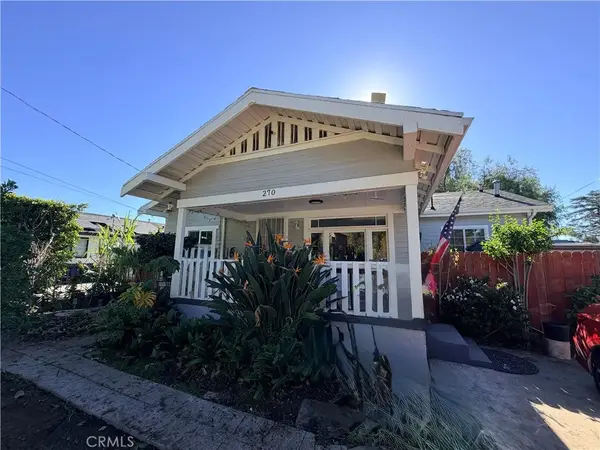 $1,150,000Active4 beds 3 baths1,654 sq. ft.
$1,150,000Active4 beds 3 baths1,654 sq. ft.270 Del Monte, Pasadena, CA 91103
MLS# CV25272236Listed by: TIG COMMERCIAL, INC. - New
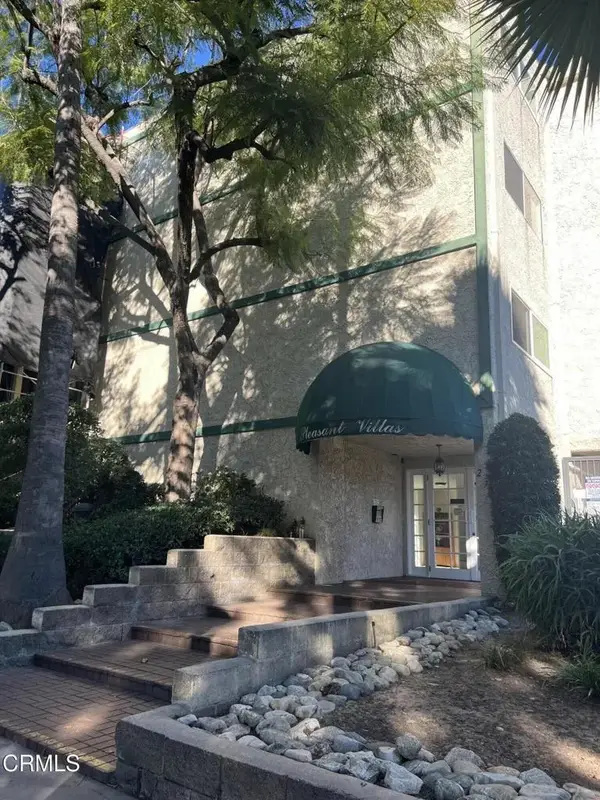 $550,000Active1 beds 2 baths882 sq. ft.
$550,000Active1 beds 2 baths882 sq. ft.277 Pleasant St Street #201, Pasadena, CA 91101
MLS# P1-25157Listed by: COLDWELL BANKER REALTY
