866 Sierra Madre Villa Avenue, Pasadena, CA 91107
Local realty services provided by:Better Homes and Gardens Real Estate Wine Country Group
866 Sierra Madre Villa Avenue,Pasadena, CA 91107
$999,000
- 3 Beds
- 3 Baths
- 1,839 sq. ft.
- Condominium
- Active
Listed by: joanne jen
Office: hopeway realty group corporation
MLS#:25550947
Source:CRMLS
Price summary
- Price:$999,000
- Price per sq. ft.:$543.23
- Monthly HOA dues:$480
About this home
This is a beautifully remodeled condo in the Lower Hastings Ranch neighborhood for modern living. 3 bedrooms, 2.5 bathrooms, 1,839 sqft living area. Central air and heating, lots of natural lighting and mountain view. The floor-to-ceiling mirror and chandelier in main stairway. Open floor plan flowing between living room, dining room, and kitchen. Recessed, dimmable lighting throughout the home, LED mood lighting in main living areas. Built-in entertainment console in living room and Built-in wine rack with wine cooler in dining room. Kitchen includes pantry, built-in coffee machine, touch faucet, and plenty of cabinets and storage space. All 3 bedrooms are upstairs. Master suite has large walk in closet, built-in screen above tub and LED mood lighting, rain shower systems in master bathroom. Large private patio off the living room. Dedicated laundry area with washer/dryer and shelving, water softener and water pump system (in garage). Paved driveway into the condo complex, Keyless entry to garage, main gate, and front door, Two-car garage with large storage area in the garage. Community pool and spa, dedicated guest parking near entrance to condo complex. New roof was installed in December, 2023. The complex is located in very convenient location, close to Trader Joe's, Whole Foods, Sprouts, Amazon Fresh and easy access to 210 Fwy. Near annual Upper Hastings Ranch Neighborhood Holiday Light Up
Contact an agent
Home facts
- Year built:1979
- Listing ID #:25550947
- Added:173 day(s) ago
- Updated:December 01, 2025 at 11:43 AM
Rooms and interior
- Bedrooms:3
- Total bathrooms:3
- Full bathrooms:2
- Half bathrooms:1
- Living area:1,839 sq. ft.
Heating and cooling
- Cooling:Central Air
- Heating:Central
Structure and exterior
- Year built:1979
- Building area:1,839 sq. ft.
- Lot area:0.67 Acres
Finances and disclosures
- Price:$999,000
- Price per sq. ft.:$543.23
New listings near 866 Sierra Madre Villa Avenue
- New
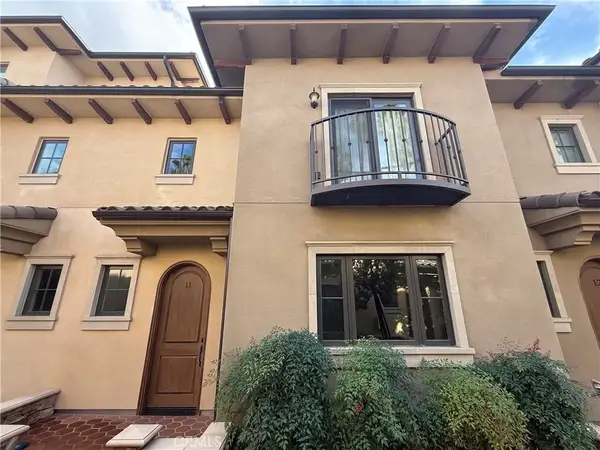 $1,200,000Active3 beds 3 baths1,593 sq. ft.
$1,200,000Active3 beds 3 baths1,593 sq. ft.158 S Sierra Madre Boulevard #11, Pasadena, CA 91107
MLS# PW25267771Listed by: CHANG CALCOTE, BROKER - New
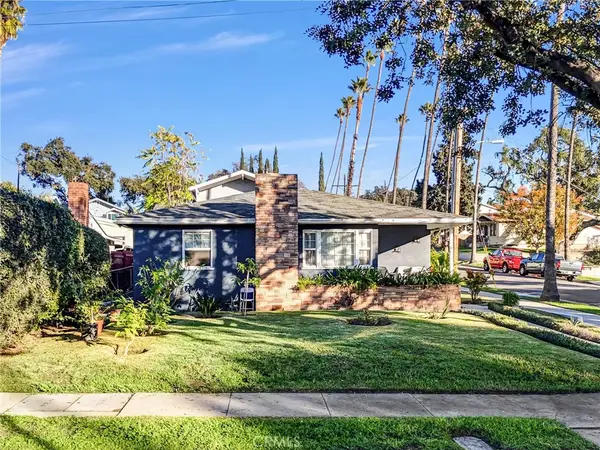 $1,199,997Active-- beds -- baths1,928 sq. ft.
$1,199,997Active-- beds -- baths1,928 sq. ft.1380 1382 Glen Avenue, Pasadena, CA 91103
MLS# DW25267641Listed by: GOOD OPPORTUNITY COMPANY INC. - New
 $2,850,000Active3 beds 3 baths2,075 sq. ft.
$2,850,000Active3 beds 3 baths2,075 sq. ft.981 Glen Oaks, Pasadena, CA 91105
MLS# SR25257931Listed by: RLG STATE REALTY - Open Sat, 2 to 4pmNew
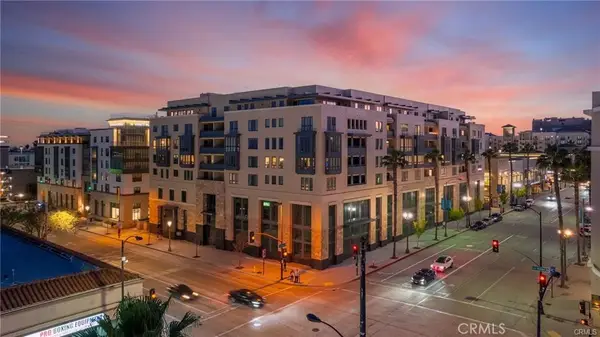 $1,060,000Active1 beds 1 baths971 sq. ft.
$1,060,000Active1 beds 1 baths971 sq. ft.39 S Los Robles Avenue #6017, Pasadena, CA 91101
MLS# AR25267131Listed by: KELLER WILLIAMS REALTY - Open Sat, 2 to 4pmNew
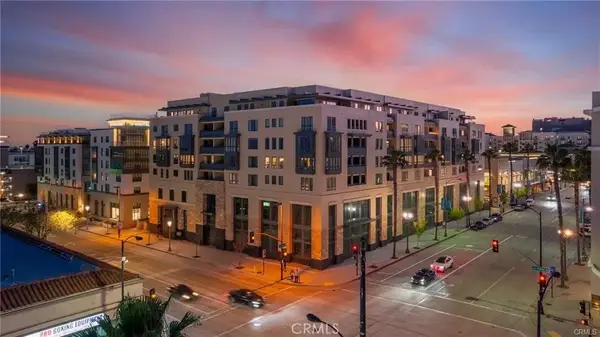 $1,060,000Active1 beds 1 baths971 sq. ft.
$1,060,000Active1 beds 1 baths971 sq. ft.39 S Los Robles Avenue #6017, Pasadena, CA 91101
MLS# AR25267131Listed by: KELLER WILLIAMS REALTY - Open Sat, 1 to 4pmNew
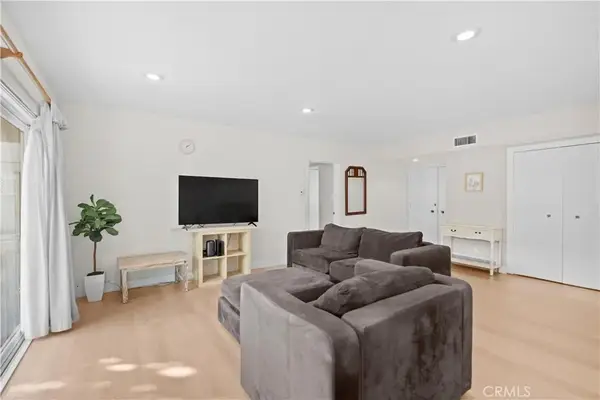 $720,000Active2 beds 2 baths1,213 sq. ft.
$720,000Active2 beds 2 baths1,213 sq. ft.395 S Oakland Avenue #104, Pasadena, CA 91101
MLS# TR25266967Listed by: WETRUST REALTY - Open Sat, 1 to 4pmNew
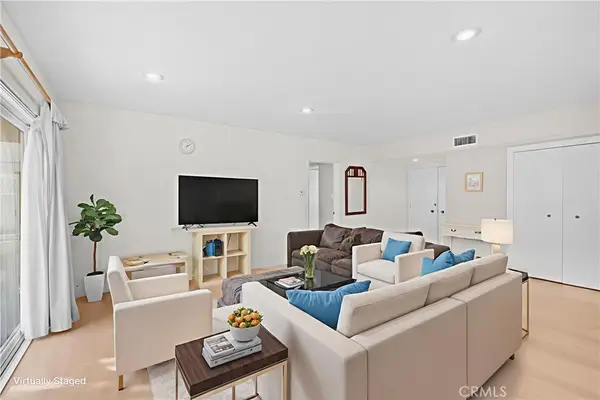 $720,000Active2 beds 2 baths1,213 sq. ft.
$720,000Active2 beds 2 baths1,213 sq. ft.395 S Oakland Avenue #104, Pasadena, CA 91101
MLS# TR25266967Listed by: WETRUST REALTY - New
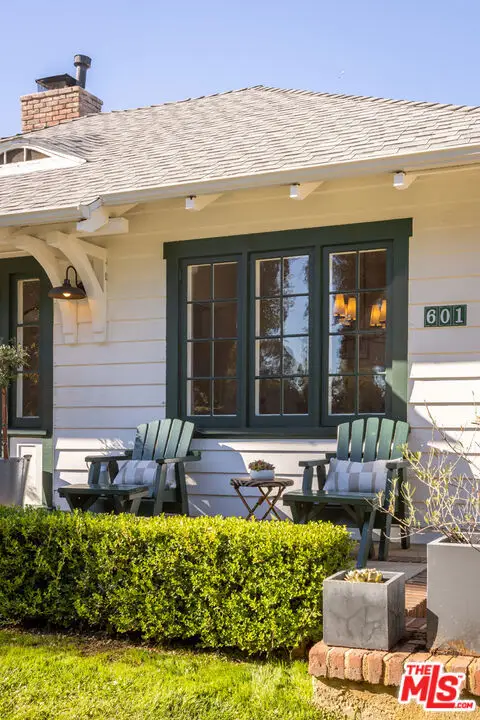 $1,625,000Active2 beds 2 baths1,437 sq. ft.
$1,625,000Active2 beds 2 baths1,437 sq. ft.601 S Hudson Avenue, Pasadena, CA 91106
MLS# 25621559Listed by: KELLER WILLIAMS REALTY LOS FELIZ - New
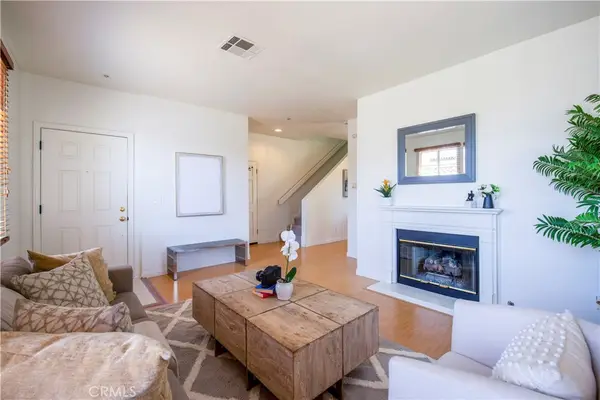 $985,000Active3 beds 3 baths1,531 sq. ft.
$985,000Active3 beds 3 baths1,531 sq. ft.372 S Marengo Avenue #108, Pasadena, CA 91101
MLS# SB25261447Listed by: JIM POST REAL ESTATE BROKER - New
 $3,700,000Active10 beds 6 baths4,948 sq. ft.
$3,700,000Active10 beds 6 baths4,948 sq. ft.1688 N Sierra Bonita Avenue, Pasadena, CA 91104
MLS# 25622179Listed by: HILTON & HYLAND
