10 Flag Way #C, Paso Robles, CA 93446
Local realty services provided by:Better Homes and Gardens Real Estate Royal & Associates
10 Flag Way #C,Paso Robles, CA 93446
$450,000
- 2 Beds
- 2 Baths
- - sq. ft.
- Condominium
- Sold
Listed by:lorelei komm
Office:guide real estate
MLS#:CRNS25225755
Source:CAMAXMLS
Sorry, we are unable to map this address
Price summary
- Price:$450,000
- Monthly HOA dues:$400
About this home
Truly the best location in the Paso Robles Country Club Estates Homeowners Association, this chic condo feels more like a house and is the very first residence in the development, as such it offers a more private and tranquil setting, including 2 designated carport spaces immediately next to the home for additional ease. Situated on the 7th fairway of the Paso Robles Golf Club, this special offering evokes a true sense of the California indoor/outdoor lifestyle. The move-in ready single level home features recessed lighting, new luxury vinyl flooring, baseboards, and fresh interior paint throughout the elegant residence, all of which unites the living spaces and private spaces together. The functional and open floor plan is light and bright. A gas burning fireplace graces the living/dining areas which seamlessly flow outdoors to the private and spacious covered lanai, where you can enjoy a morning latte, afternoon siesta, evening BBQs, and wine down time. The granite trimmed kitchen offers a gas range, microwave, extra deep double sink, and dishwasher. A full bathroom is thoughtfully located across from the guest bedroom and is completed with a washer and dryer. A granite vanity and a walk-in closet enhance the retreat-like primary ensuite. Centrally located and within easy proxi
Contact an agent
Home facts
- Year built:1979
- Listing ID #:CRNS25225755
- Added:58 day(s) ago
- Updated:October 31, 2025 at 01:37 AM
Rooms and interior
- Bedrooms:2
- Total bathrooms:2
- Full bathrooms:2
Heating and cooling
- Cooling:Central Air
- Heating:Central, Natural Gas
Structure and exterior
- Roof:Shingle
- Year built:1979
Utilities
- Water:Public
Finances and disclosures
- Price:$450,000
New listings near 10 Flag Way #C
- New
 $610,000Active2 beds 2 baths1,007 sq. ft.
$610,000Active2 beds 2 baths1,007 sq. ft.8799 Circle Oak, Bradley, CA 93426
MLS# NS25250110Listed by: OAK SHORES REALTY - New
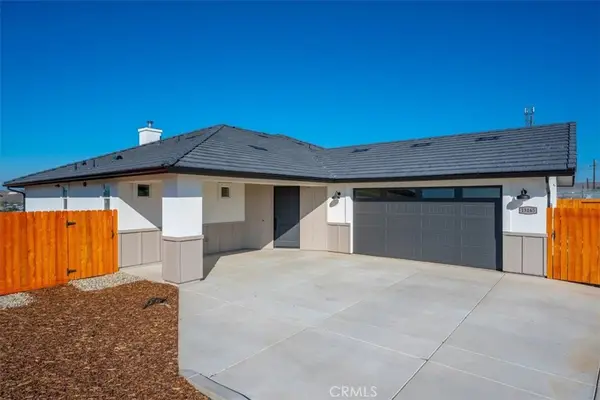 $799,000Active4 beds 3 baths2,379 sq. ft.
$799,000Active4 beds 3 baths2,379 sq. ft.13165 N Bluffs, San Miguel, CA 93451
MLS# PI25250406Listed by: EXP REALTY OF CALIFORNIA, INC. - New
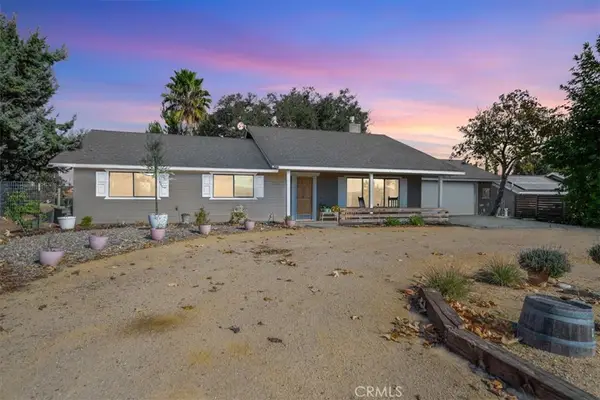 $749,000Active3 beds 2 baths1,590 sq. ft.
$749,000Active3 beds 2 baths1,590 sq. ft.5645 Prancing Deer, Paso Robles, CA 93446
MLS# SC25249221Listed by: COLDWELL BANKER REALTY - New
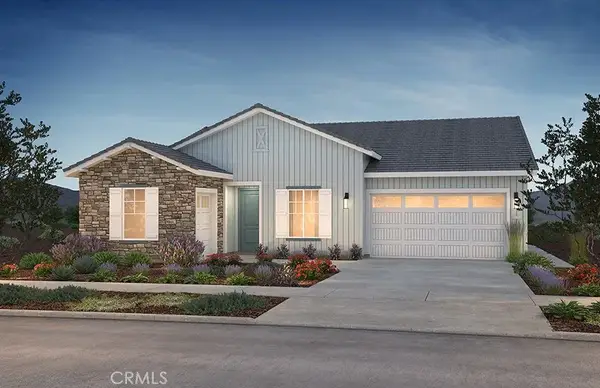 $1,049,990Active3 beds 3 baths2,155 sq. ft.
$1,049,990Active3 beds 3 baths2,155 sq. ft.1336 Cava Road, Paso Robles, CA 93446
MLS# NS25249142Listed by: GUIDE REAL ESTATE - New
 $1,039,990Active2 beds 3 baths2,038 sq. ft.
$1,039,990Active2 beds 3 baths2,038 sq. ft.1324 Cava Road, Paso Robles, CA 93446
MLS# NS25249167Listed by: GUIDE REAL ESTATE - New
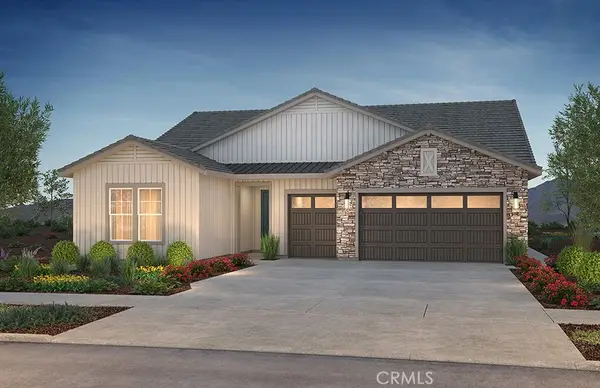 $1,119,990Active3 beds 3 baths2,369 sq. ft.
$1,119,990Active3 beds 3 baths2,369 sq. ft.1330 Cava Road, Paso Robles, CA 93446
MLS# NS25249150Listed by: GUIDE REAL ESTATE - New
 $1,119,990Active3 beds 3 baths2,369 sq. ft.
$1,119,990Active3 beds 3 baths2,369 sq. ft.1330 Cava Road, Paso Robles, CA 93446
MLS# NS25249150Listed by: GUIDE REAL ESTATE - New
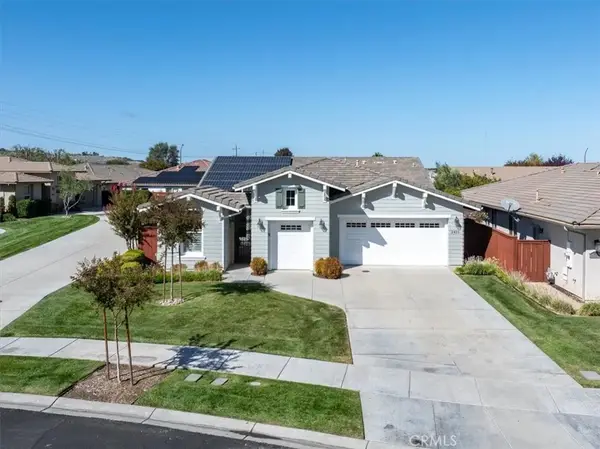 $960,000Active3 beds 2 baths2,330 sq. ft.
$960,000Active3 beds 2 baths2,330 sq. ft.2425 Traditions Loop, Paso Robles, CA 93446
MLS# NS25248387Listed by: GUIDE REAL ESTATE - Open Sat, 10am to 12pmNew
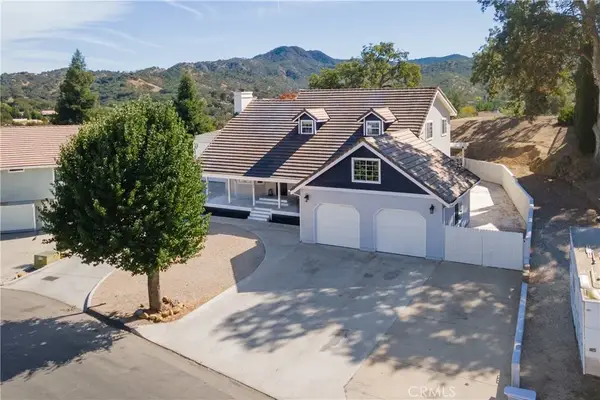 $939,000Active5 beds 3 baths2,909 sq. ft.
$939,000Active5 beds 3 baths2,909 sq. ft.1946 Wood Duck, Paso Robles, CA 93446
MLS# NS25248508Listed by: RE/MAX PARKSIDE REAL ESTATE - New
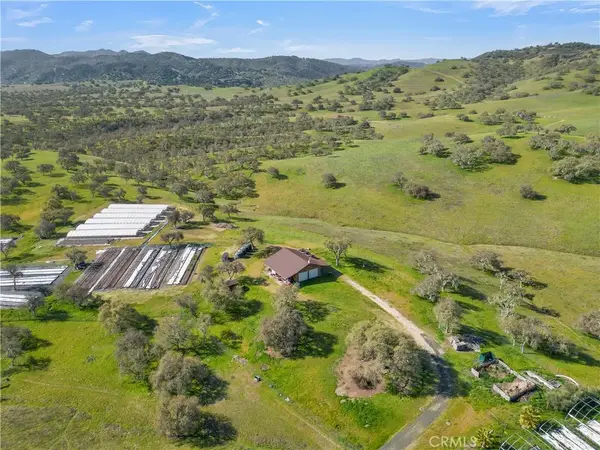 $2,300,000Active0 Acres
$2,300,000Active0 Acres12000 Nacimiento Lake, Paso Robles, CA 93426
MLS# NS25248113Listed by: EXP REALTY OF CALIFORNIA, INC.
