1002 Par Avenue, Paso Robles, CA 93446
Local realty services provided by:Better Homes and Gardens Real Estate Royal & Associates
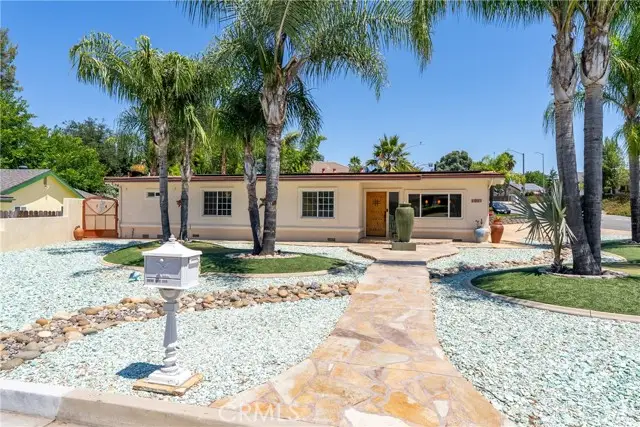


1002 Par Avenue,Paso Robles, CA 93446
$799,900
- 5 Beds
- 4 Baths
- 2,240 sq. ft.
- Single family
- Active
Listed by:lorelei komm
Office:guide real estate
MLS#:CRNS25164492
Source:CA_BRIDGEMLS
Price summary
- Price:$799,900
- Price per sq. ft.:$357.1
About this home
Welcome to your own Central Coast retreat in the heart of the renowned Paso Robles Wine Country. Just minutes from the Paso Robles Golf Club and the beloved Deed’s Bar & Grill, this outstanding offering includes your own private putting green and a separate ADU. Step inside the main residence, with approximately 1,612 sf, to a light filled living room, dining area and stone trimmed chef’s kitchen. The open floor plan is functional and offers the easy and iconic California indoor/outdoor lifestyle. The chef’s kitchen includes a stainless steel appliance suite - refrigerator, gas range, built-in microwave, dishwasher, wine fridge—along with granite countertops and backsplash, a center island, breakfast bar, and custom cabinetry, including glass fronted display cabinets. Laundry is conveniently located off the kitchen and living room. The main house offers 4 bedrooms and 3 full bathrooms, including 2 primary suites, one which was added in 2019 and thoughtfully boasts French doors flowing easily outside to the resort style backyard, bamboo flooring, stunning abalone inlaid built-in antique cabinetry, an extra deep closet, and a large walk-in tile and glass enclosed shower. A separate apartment of approximately 628 sf offers 1 bedroom and 1 bathroom, an open living space with
Contact an agent
Home facts
- Year built:1960
- Listing Id #:CRNS25164492
- Added:19 day(s) ago
- Updated:August 15, 2025 at 02:44 PM
Rooms and interior
- Bedrooms:5
- Total bathrooms:4
- Full bathrooms:4
- Living area:2,240 sq. ft.
Heating and cooling
- Cooling:Ceiling Fan(s), Central Air
- Heating:Electric, Forced Air, Natural Gas
Structure and exterior
- Year built:1960
- Building area:2,240 sq. ft.
- Lot area:0.24 Acres
Finances and disclosures
- Price:$799,900
- Price per sq. ft.:$357.1
New listings near 1002 Par Avenue
- New
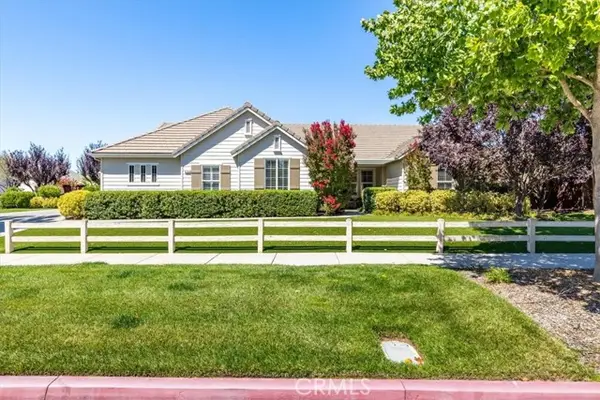 $1,150,000Active4 beds 3 baths2,919 sq. ft.
$1,150,000Active4 beds 3 baths2,919 sq. ft.699 Experimental Station Road, Paso Robles, CA 93446
MLS# CRNS25183106Listed by: RE/MAX PARKSIDE REAL ESTATE - New
 $1,299,000Active4 beds 3 baths3,252 sq. ft.
$1,299,000Active4 beds 3 baths3,252 sq. ft.806 Vista Cerro Drive, Paso Robles, CA 93446
MLS# CRPI25180969Listed by: INVEST SLO - New
 $439,000Active2 beds 2 baths1,248 sq. ft.
$439,000Active2 beds 2 baths1,248 sq. ft.4276 Skylink Lane, Paso Robles, CA 93446
MLS# NS25170146Listed by: RE/MAX SUCCESS - New
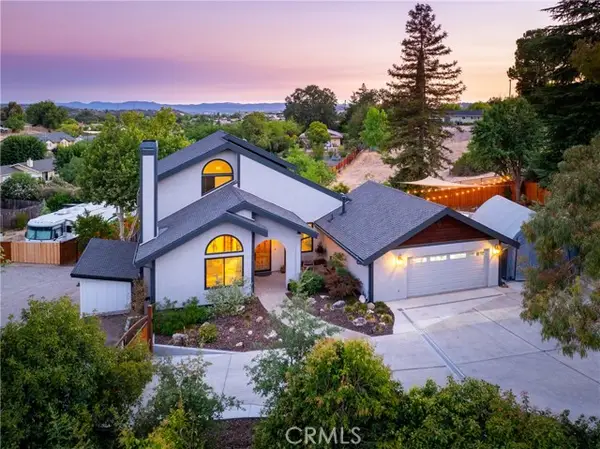 $864,000Active3 beds 2 baths1,796 sq. ft.
$864,000Active3 beds 2 baths1,796 sq. ft.818 Jackson Drive, Paso Robles, CA 93446
MLS# CRNS25160498Listed by: GUIDE REAL ESTATE - New
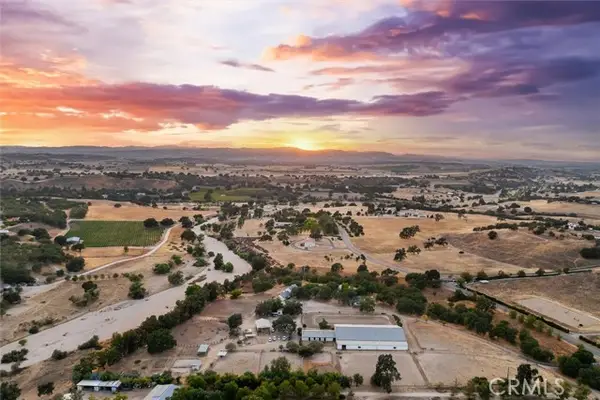 $2,499,000Active7 beds 7 baths4,882 sq. ft.
$2,499,000Active7 beds 7 baths4,882 sq. ft.5625 Linne Road, Paso Robles, CA 93446
MLS# CRNS25168356Listed by: PLATINUM PROPERTIES - Open Tue, 9am to 12pmNew
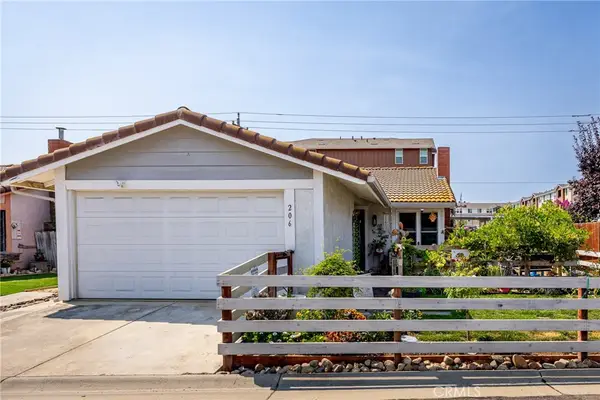 $520,000Active2 beds 2 baths902 sq. ft.
$520,000Active2 beds 2 baths902 sq. ft.206 Oak Meadow Lane, Paso Robles, CA 93446
MLS# NS25178403Listed by: CENTURY 21 MASTERS - New
 $1,625,000Active3.48 Acres
$1,625,000Active3.48 Acres0 Vine Street, Paso Robles, CA 93446
MLS# CRNS25182972Listed by: GUIDE REAL ESTATE - Open Sat, 2 to 4pmNew
 $1,300,000Active3 beds 4 baths2,844 sq. ft.
$1,300,000Active3 beds 4 baths2,844 sq. ft.428 Peachtree Court, Paso Robles, CA 93446
MLS# PI25182774Listed by: RICHARDSON SOTHEBY'S INTERNATIONAL REALTY - New
 $675,000Active3 beds 2 baths1,568 sq. ft.
$675,000Active3 beds 2 baths1,568 sq. ft.415 Veronica Drive, Paso Robles, CA 93446
MLS# CRNS25178955Listed by: COMPASS - New
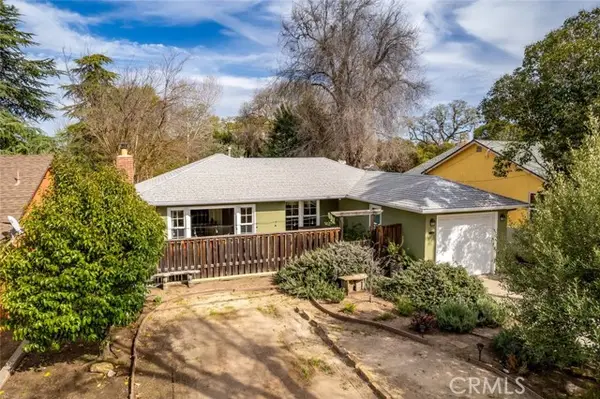 $665,000Active2 beds 1 baths960 sq. ft.
$665,000Active2 beds 1 baths960 sq. ft.3038 Oak Street, Paso Robles, CA 93446
MLS# CRSC25175883Listed by: COMPASS
