1140 Old Peachy Canyon Road Road, Paso Robles, CA 93446
Local realty services provided by:Better Homes and Gardens Real Estate Town Center
1140 Old Peachy Canyon Road Road,Paso Robles, CA 93446
$1,249,000
- 3 Beds
- 4 Baths
- 2,000 sq. ft.
- Single family
- Active
Listed by: vicki silva, jamie kelton
Office: re/max parkside real estate
MLS#:NS25248026
Source:CRMLS
Price summary
- Price:$1,249,000
- Price per sq. ft.:$624.5
About this home
Discover the perfect blend of comfort, function, and scenery in this westside Paso Robles gem. Nestled on 4.46+ private acres, this approx. 2,000 sq. ft. home offers sweeping panoramic views, spacious indoor-outdoor living, and unmatched versatility—ideal for contractors, craftsmen, or anyone seeking room to spread out and create.
Step inside to an open-concept floorplan designed for entertaining and relaxation. The heart of the home features a cozy wood-burning fireplace in the living room and panoramic windows that flood the space with natural light while showcasing the stunning views of Paso Robles' hillsides. A corner bar adds a touch of charm and function, perfect for hosting guests.
The home offers 2 bedrooms, including a spacious primary suite with an oversized walk-in closet, plus an additional guest/third bedroom and full bath located off the garage—ideal for a private office or visitor quarters.
Outdoor living is just as impressive with a vaulted beam-covered front patio, a pool, and a large outdoor entertaining area designed to enjoy Paso’s beautiful weather and sunsets.
For those who need workspace or storage, the property includes an attached garage plus two large detached shop/garages—ideal for tools, toys, or even a home business.
Contact an agent
Home facts
- Year built:1978
- Listing ID #:NS25248026
- Added:51 day(s) ago
- Updated:December 18, 2025 at 09:00 PM
Rooms and interior
- Bedrooms:3
- Total bathrooms:4
- Full bathrooms:3
- Living area:2,000 sq. ft.
Heating and cooling
- Cooling:Central Air
- Heating:Central, Fireplaces
Structure and exterior
- Roof:Composition
- Year built:1978
- Building area:2,000 sq. ft.
- Lot area:4.46 Acres
Utilities
- Water:SharedWell
- Sewer:Septic Tank
Finances and disclosures
- Price:$1,249,000
- Price per sq. ft.:$624.5
New listings near 1140 Old Peachy Canyon Road Road
- New
 $35,000Active0.13 Acres
$35,000Active0.13 Acres2472 Captains Walk, Bradley, CA 93426
MLS# CRNS25277299Listed by: OAK SHORES REALTY - Open Fri, 2 to 5pmNew
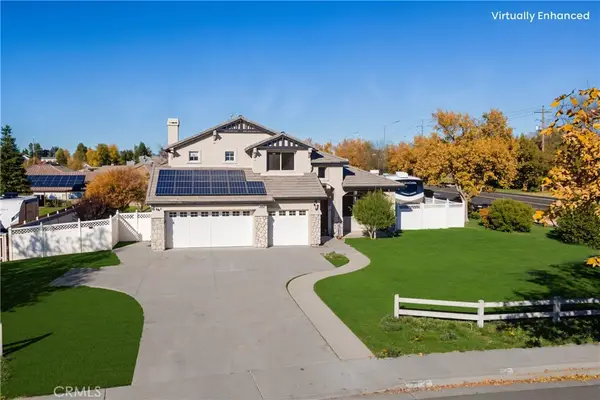 $929,000Active4 beds 3 baths2,469 sq. ft.
$929,000Active4 beds 3 baths2,469 sq. ft.2104 Summit, Paso Robles, CA 93446
MLS# NS25276600Listed by: RE/MAX PARKSIDE REAL ESTATE - New
 $1,079,990Active3 beds 3 baths2,155 sq. ft.
$1,079,990Active3 beds 3 baths2,155 sq. ft.3731 Siembra Road, Paso Robles, CA 93446
MLS# NS25276969Listed by: GUIDE REAL ESTATE - New
 $959,990Active3 beds 2 baths1,893 sq. ft.
$959,990Active3 beds 2 baths1,893 sq. ft.3730 Rosado Road, Paso Robles, CA 93446
MLS# NS25276985Listed by: GUIDE REAL ESTATE - New
 $1,139,990Active3 beds 3 baths2,369 sq. ft.
$1,139,990Active3 beds 3 baths2,369 sq. ft.3725 Rosado Road, Paso Robles, CA 93446
MLS# NS25276992Listed by: GUIDE REAL ESTATE - New
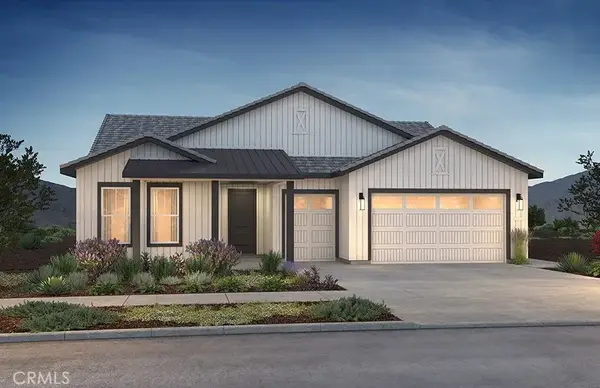 $1,029,990Active2 beds 3 baths2,038 sq. ft.
$1,029,990Active2 beds 3 baths2,038 sq. ft.3731 Rosado Road, Paso Robles, CA 93446
MLS# NS25277003Listed by: GUIDE REAL ESTATE - New
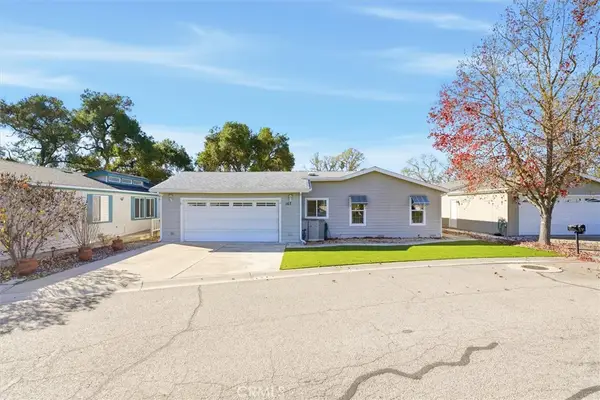 Listed by BHGRE$495,000Active3 beds 2 baths1,486 sq. ft.
Listed by BHGRE$495,000Active3 beds 2 baths1,486 sq. ft.167 Via San Miguel, Paso Robles, CA 93446
MLS# SC25256976Listed by: BHGRE HAVEN PROPERTIES - Open Sun, 12 to 2pm
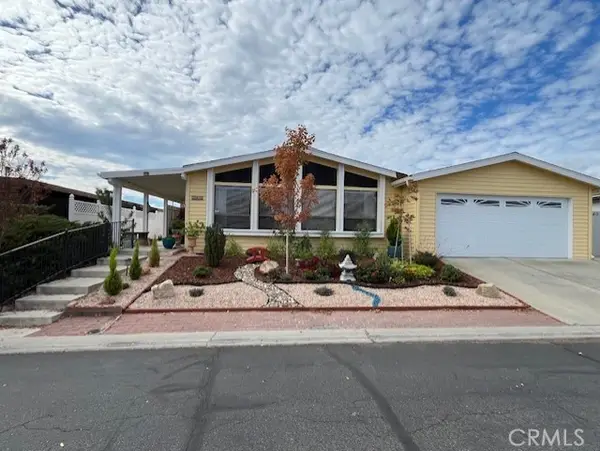 $469,999Pending2 beds 2 baths1,440 sq. ft.
$469,999Pending2 beds 2 baths1,440 sq. ft.242 Partridge Avenue, Paso Robles, CA 93446
MLS# SC25269781Listed by: ACQUIRE MORTGAGE & REAL ESTATE - New
 $799,999Active4 beds 3 baths1,700 sq. ft.
$799,999Active4 beds 3 baths1,700 sq. ft.4680 Whispering Oak, Paso Robles, CA 93446
MLS# CRNS25275639Listed by: PONEK REAL ESTATE GROUP - New
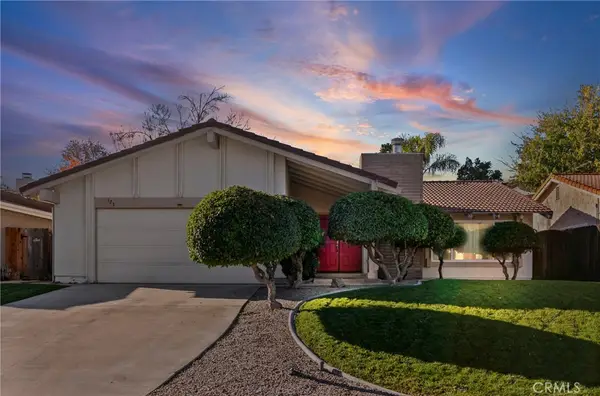 $695,000Active4 beds 2 baths1,858 sq. ft.
$695,000Active4 beds 2 baths1,858 sq. ft.523 Rose Lane, Paso Robles, CA 93446
MLS# SC25275037Listed by: NAVIGATORS REAL ESTATE
