753 Walnut Drive, Paso Robles, CA 93446
Local realty services provided by:Better Homes and Gardens Real Estate Clarity
753 Walnut Drive,Paso Robles, CA 93446
$915,000
- 3 Beds
- 2 Baths
- - sq. ft.
- Single family
- Sold
Listed by: bernadette corona
Office: re/max parkside real estate
MLS#:NS25240982
Source:San Diego MLS via CRMLS
Sorry, we are unable to map this address
Price summary
- Price:$915,000
About this home
Imagine living in the heart of Paso Robles, on an acre of land, with views, and your own private in-ground pool. This can be your reality in this single-level 1874 sqft. 3 bedroom, 2 bath home with paid solar that is only 2 years old. Other updates include new HVAC in 2025, Roof in 2021, Laminate Floors in 2020, and Pool Pump in 2024. The pride in ownership shines through in this well maintained home. First you are greeted by a grand front porch. Then as you open the front door you arrive at the entryway. On the righthand side you will find the living room that leads to the dining room with a fireplace and double door access to the back deck. The kitchen also has access to the back deck, an eating area, newer stove from 2021, and dishwasher from 2023. All bedrooms are on the same side of the home with the primary bedroom located at the end. The primary bedroom has a walk-in closet, windows thoughtfully placed to take in all the views, and a glass door to the back deck. The bathroom ensuite has a spacious counter with a single sink and walk-in shower. For those busy mornings the second bathroom has the toilet and bathtub/shower separated from the sink with a privacy door. Laundry is conveniently located in the hallway near the bedrooms. Don't forget to check out all the available storage space under the house with access through a full sized door under the primary bedroom. The backyard is truly paradise. Not only is there deck, pool with a waterfall, and gazebo but the property drops down to a flat area where you can have animals, a garden, or just open space. There is also
Contact an agent
Home facts
- Year built:1984
- Listing ID #:NS25240982
- Added:58 day(s) ago
- Updated:December 18, 2025 at 07:48 AM
Rooms and interior
- Bedrooms:3
- Total bathrooms:2
- Full bathrooms:2
Heating and cooling
- Cooling:Central Forced Air
- Heating:Forced Air Unit
Structure and exterior
- Roof:Shingle
- Year built:1984
Utilities
- Water:Public, Water Connected
- Sewer:Public Sewer, Sewer Connected
Finances and disclosures
- Price:$915,000
New listings near 753 Walnut Drive
- New
 $35,000Active0.13 Acres
$35,000Active0.13 Acres2472 Captains Walk, Bradley, CA 93426
MLS# NS25277299Listed by: OAK SHORES REALTY - New
 $1,079,990Active3 beds 3 baths2,155 sq. ft.
$1,079,990Active3 beds 3 baths2,155 sq. ft.3731 Siembra Road, Paso Robles, CA 93446
MLS# NS25276969Listed by: GUIDE REAL ESTATE - New
 $959,990Active3 beds 2 baths1,893 sq. ft.
$959,990Active3 beds 2 baths1,893 sq. ft.3730 Rosado Road, Paso Robles, CA 93446
MLS# NS25276985Listed by: GUIDE REAL ESTATE - New
 $1,139,990Active3 beds 3 baths2,369 sq. ft.
$1,139,990Active3 beds 3 baths2,369 sq. ft.3725 Rosado Road, Paso Robles, CA 93446
MLS# NS25276992Listed by: GUIDE REAL ESTATE - New
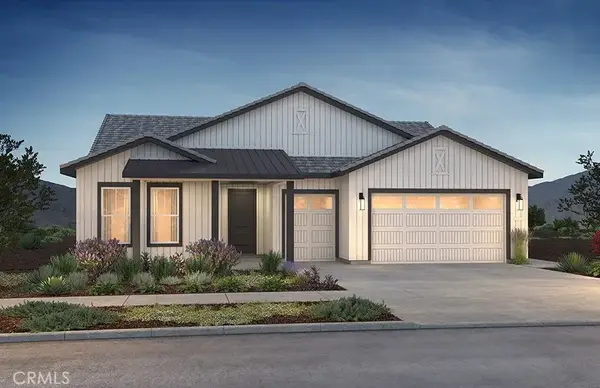 $1,029,990Active2 beds 3 baths2,038 sq. ft.
$1,029,990Active2 beds 3 baths2,038 sq. ft.3731 Rosado Road, Paso Robles, CA 93446
MLS# NS25277003Listed by: GUIDE REAL ESTATE - New
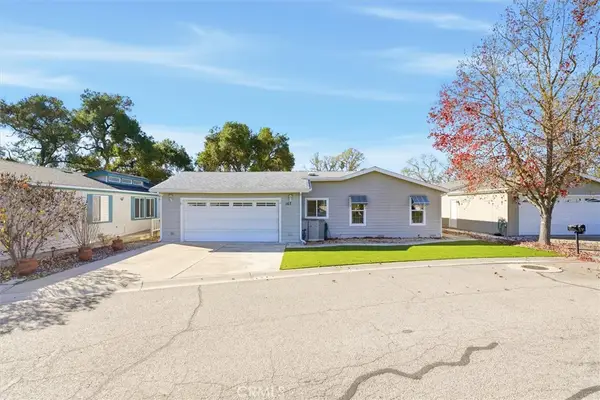 Listed by BHGRE$495,000Active3 beds 2 baths1,486 sq. ft.
Listed by BHGRE$495,000Active3 beds 2 baths1,486 sq. ft.167 Via San Miguel, Paso Robles, CA 93446
MLS# SC25256976Listed by: BHGRE HAVEN PROPERTIES - New
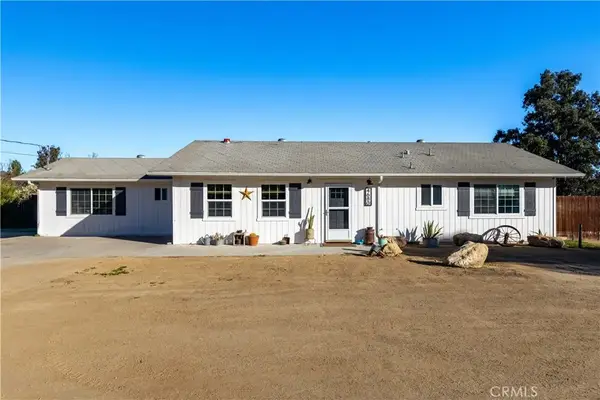 $799,999Active4 beds 3 baths1,700 sq. ft.
$799,999Active4 beds 3 baths1,700 sq. ft.4680 Whispering Oak, Paso Robles, CA 93446
MLS# NS25275639Listed by: PONEK REAL ESTATE GROUP - New
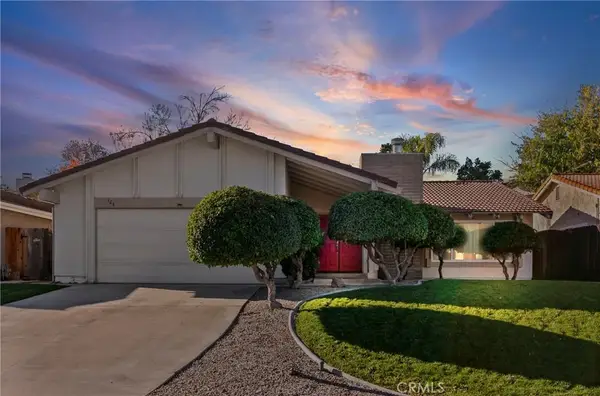 $695,000Active4 beds 2 baths1,858 sq. ft.
$695,000Active4 beds 2 baths1,858 sq. ft.523 Rose Lane, Paso Robles, CA 93446
MLS# SC25275037Listed by: NAVIGATORS REAL ESTATE - New
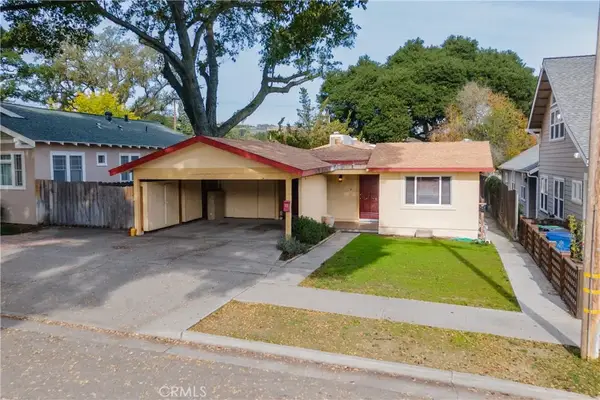 $925,000Active4 beds 3 baths2,100 sq. ft.
$925,000Active4 beds 3 baths2,100 sq. ft.309 15th Street, Paso Robles, CA 93446
MLS# NS25274698Listed by: RE/MAX PARKSIDE REAL ESTATE - New
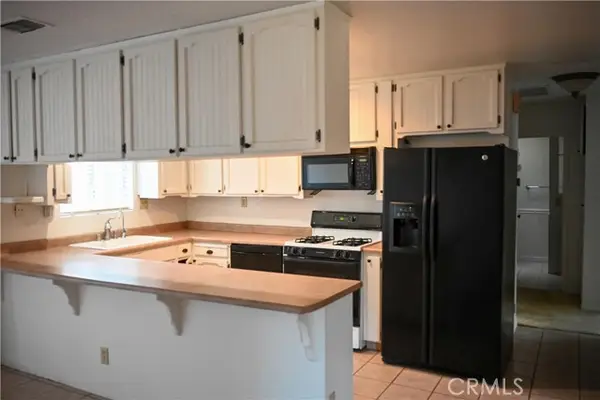 $925,000Active4 beds 3 baths2,100 sq. ft.
$925,000Active4 beds 3 baths2,100 sq. ft.309 15th Street, Paso Robles, CA 93446
MLS# CRNS25274698Listed by: RE/MAX PARKSIDE REAL ESTATE
