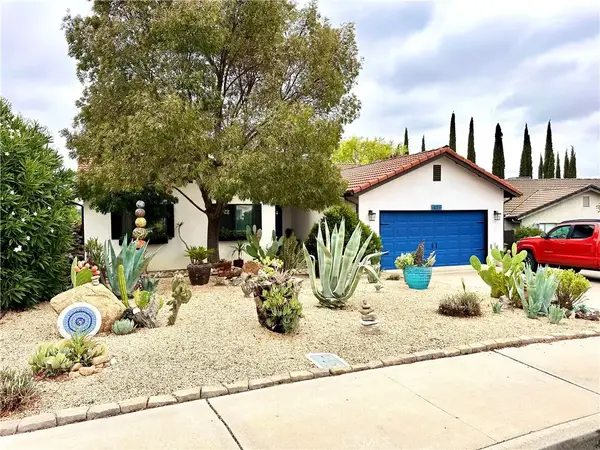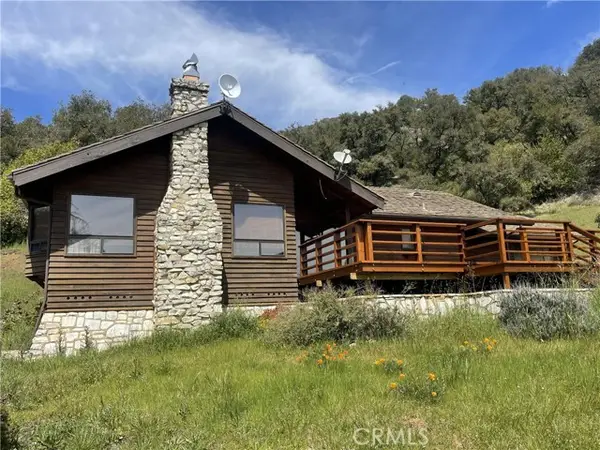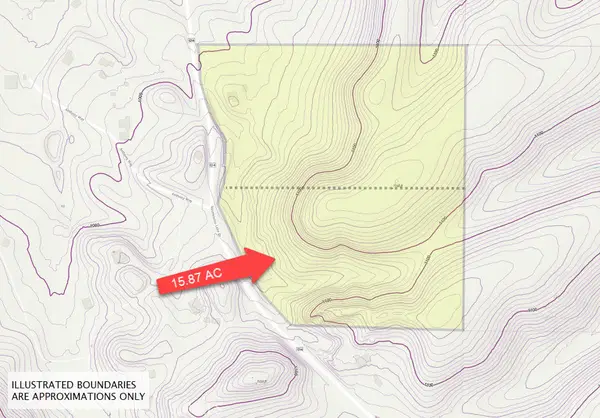770 Oxen Street, Paso Robles, CA 93446
Local realty services provided by:Better Homes and Gardens Real Estate Registry
770 Oxen Street,Paso Robles, CA 93446
$844,000
- 3 Beds
- 2 Baths
- 2,041 sq. ft.
- Single family
- Active
Listed by:harold mcclure
Office:harold j mcclure, inc.
MLS#:NS25162383
Source:San Diego MLS via CRMLS
Price summary
- Price:$844,000
- Price per sq. ft.:$413.52
About this home
This delightful home in Deer Park Estates has a light and airy feel, filled with ambient light under high ceilings, in a flowing and comfortable 2,041 sq ft floor plan. Updated with entirely brand new flooring and interior paint, this house has a very large family room and a kitchen that is open to both the living room and a dining turret area. A cozy fireplace and built in sound system create a agreeable living room feel. The large master bedroom boasts a substantive walk-in closet, expansive bathroom with a jetted tub and separate shower, an adjoined reading or crafting room, as well as separate access to the backyard - which has pavers and a deck with a built-in hot tub and mature landscaping, perfect for summer entertaining. Nicely landscaped, this home looks great from the curb and is located near amenities including grocery stores, a gym, a coffee shop and bakery, dedicated bike trails, and only a few minutes from downtown Paso Robles - this home offers a wonderful mix of convenience and luxury. With a 3 car garage and situated on a quiet, low traffic street, 770 Oxen St is waiting for you to make it your home.
Contact an agent
Home facts
- Year built:2002
- Listing ID #:NS25162383
- Added:65 day(s) ago
- Updated:September 30, 2025 at 01:59 PM
Rooms and interior
- Bedrooms:3
- Total bathrooms:2
- Full bathrooms:2
- Living area:2,041 sq. ft.
Heating and cooling
- Cooling:Central Forced Air
- Heating:Fireplace, Forced Air Unit
Structure and exterior
- Year built:2002
- Building area:2,041 sq. ft.
Utilities
- Water:Public, Water Connected
- Sewer:Public Sewer, Sewer Connected
Finances and disclosures
- Price:$844,000
- Price per sq. ft.:$413.52
New listings near 770 Oxen Street
- New
 $749,900Active-- beds -- baths2,280 sq. ft.
$749,900Active-- beds -- baths2,280 sq. ft.4910 Estrella, Paso Robles, CA 93446
MLS# CRNS25227669Listed by: OAKS TO OCEAN REAL ESTATE - New
 $750,000Active3 beds 2 baths1,489 sq. ft.
$750,000Active3 beds 2 baths1,489 sq. ft.1024 Rachel, Paso Robles, CA 93446
MLS# SC25227488Listed by: BJERRE & GARCIA REALTY INC - New
 $2,299,000Active3 beds 3 baths1,739 sq. ft.
$2,299,000Active3 beds 3 baths1,739 sq. ft.3265 Cypress Mountain Rd, Templeton, CA 93465
MLS# SR25196220Listed by: NEXTHOME REAL ESTATE ROCKSTARS - New
 $749,900Active-- beds -- baths2,280 sq. ft.
$749,900Active-- beds -- baths2,280 sq. ft.4910 Estrella, Paso Robles, CA 93446
MLS# NS25227669Listed by: OAKS TO OCEAN REAL ESTATE - New
 $775,000Active4 beds 2 baths1,822 sq. ft.
$775,000Active4 beds 2 baths1,822 sq. ft.107 Capitol Hill Drive, Paso Robles, CA 93446
MLS# CRSC25220414Listed by: KELLER WILLIAMS REALTY CENTRAL COAST - New
 Listed by BHGRE$225,000Active3 beds 2 baths1,248 sq. ft.
Listed by BHGRE$225,000Active3 beds 2 baths1,248 sq. ft.63 Via San Carlos, Paso Robles, CA 93446
MLS# PI25226798Listed by: BHGRE HAVEN PROPERTIES - New
 $350,000Active0 Acres
$350,000Active0 Acres0 Nacimiento Lake, Paso Robles, CA 93446
MLS# NS25227175Listed by: GUIDE REAL ESTATE - New
 $350,000Active15.87 Acres
$350,000Active15.87 Acres0 Nacimiento Lake Drive, Paso Robles, CA 93446
MLS# NS25227175Listed by: GUIDE REAL ESTATE - New
 Listed by BHGRE$775,000Active3 beds 3 baths2,219 sq. ft.
Listed by BHGRE$775,000Active3 beds 3 baths2,219 sq. ft.2347 Lakeview Drive, Bradley, CA 93426
MLS# NS25222906Listed by: BHGRE HAVEN PROPERTIES - New
 $489,000Active2 beds 2 baths990 sq. ft.
$489,000Active2 beds 2 baths990 sq. ft.1615 Poppy Lane, Paso Robles, CA 93446
MLS# NS25224065Listed by: RE/MAX PARKSIDE REAL ESTATE
