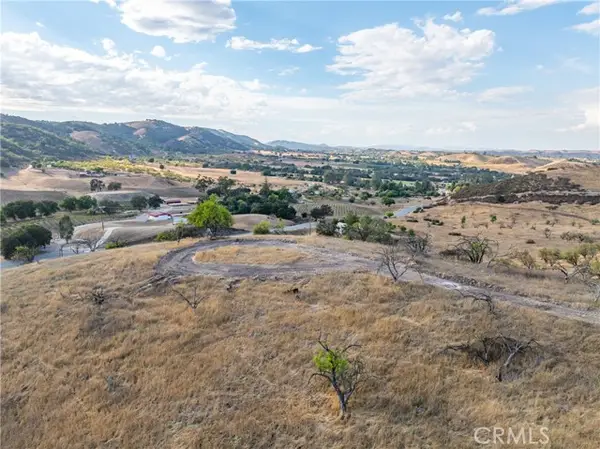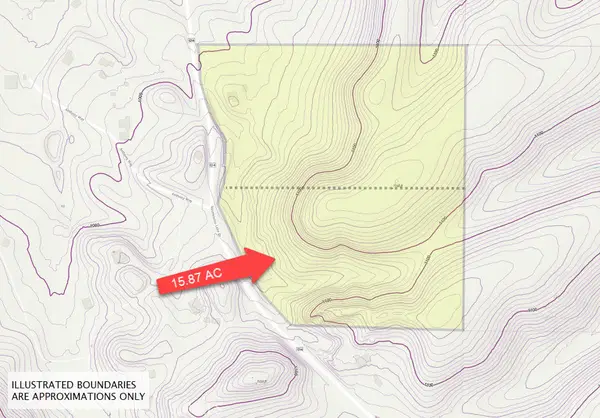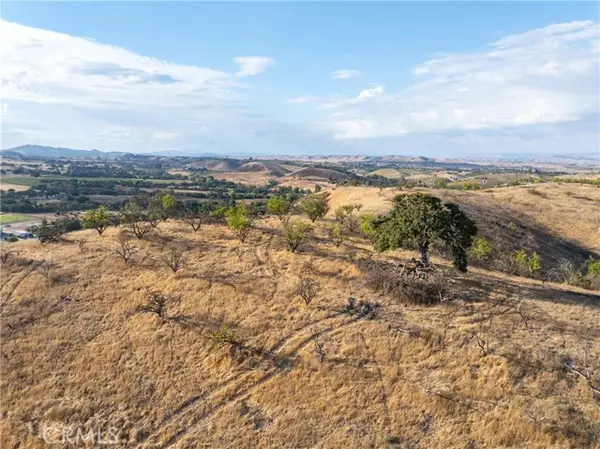8015 Plane View Place, Paso Robles, CA 93446
Local realty services provided by:Better Homes and Gardens Real Estate Napolitano & Associates
8015 Plane View Place,Paso Robles, CA 93446
$1,095,000
- 4 Beds
- 3 Baths
- 2,461 sq. ft.
- Single family
- Pending
Listed by:chris temple
Office:country real estate, inc.
MLS#:NS25172359
Source:San Diego MLS via CRMLS
Price summary
- Price:$1,095,000
- Price per sq. ft.:$444.94
About this home
Nestled among picturesque vineyards is this stunning1,654 sq. ft. custom-built main house and a newly constructed 807 sq. ft. accessory dwelling unit (ADU, built in 2023) offer privacy on a serene two-acre lot. The main home welcomes you with beautifully landscaped grounds and a spacious entry porch. Set back from the road, it features an extended concrete driveway and additional RV parking. Inside the main house, vaulted ceilings, solid natural wood doors, and durable vinyl plank flooring create an inviting atmosphere. The expansive kitchen boasts granite countertops, a large island with a solid walnut surface, and includes appliances. Windows in the family room, kitchen, dining area, and primary bedroom frame breathtaking vineyard views. The primary bedroom offers a flexible layout, currently connected to the adjacent middle bedroom for added space. Reconfiguring the hallway doors can easily restore it as a separate third bedroom. Smart home features control lighting, ceiling fans, and heating and air conditioning for modern convenience. The attached two-car garage includes 220V power for an electric vehicle charger. A covered back patio provides ample space for relaxation and features an outdoor kitchen. The side yard, adjacent to the primary bedroom, is pre-wired with 110V power for a future spa. The ADU mirrors the main homes quality with a living room, a generous kitchen featuring Corian countertops and includes appliances, vinyl plank flooring, and vaulted ceilings. It includes a spacious bedroom with a walk-in closet and a three-quarter bathroom. It also has an att
Contact an agent
Home facts
- Year built:2013
- Listing ID #:NS25172359
- Added:58 day(s) ago
- Updated:September 29, 2025 at 07:35 AM
Rooms and interior
- Bedrooms:4
- Total bathrooms:3
- Full bathrooms:3
- Living area:2,461 sq. ft.
Heating and cooling
- Cooling:Central Forced Air, Electric
- Heating:Forced Air Unit, Heat Pump
Structure and exterior
- Roof:Asphalt, Composition, Shingle
- Year built:2013
- Building area:2,461 sq. ft.
Utilities
- Water:Private, Well
- Sewer:Conventional Septic
Finances and disclosures
- Price:$1,095,000
- Price per sq. ft.:$444.94
New listings near 8015 Plane View Place
- Open Tue, 9am to 12pmNew
 $750,000Active3 beds 2 baths1,489 sq. ft.
$750,000Active3 beds 2 baths1,489 sq. ft.1024 Rachel, Paso Robles, CA 93446
MLS# SC25227488Listed by: BJERRE & GARCIA REALTY INC - New
 $350,000Active15.87 Acres
$350,000Active15.87 Acres0 Nacimiento Lake Drive, Paso Robles, CA 93446
MLS# CRNS25227175Listed by: GUIDE REAL ESTATE - New
 Listed by BHGRE$225,000Active3 beds 2 baths1,248 sq. ft.
Listed by BHGRE$225,000Active3 beds 2 baths1,248 sq. ft.63 Via San Carlos, Paso Robles, CA 93446
MLS# PI25226798Listed by: BHGRE HAVEN PROPERTIES - New
 $350,000Active15.87 Acres
$350,000Active15.87 Acres0 Nacimiento Lake Drive, Paso Robles, CA 93446
MLS# NS25227175Listed by: GUIDE REAL ESTATE - New
 $575,000Active40.41 Acres
$575,000Active40.41 Acres0 Nacimiento Lake Drive, Paso Robles, CA 93446
MLS# CRNS25227132Listed by: GUIDE REAL ESTATE - New
 Listed by BHGRE$775,000Active3 beds 3 baths2,219 sq. ft.
Listed by BHGRE$775,000Active3 beds 3 baths2,219 sq. ft.2347 Lakeview Drive, Bradley, CA 93426
MLS# NS25222906Listed by: BHGRE HAVEN PROPERTIES - New
 $489,000Active2 beds 2 baths990 sq. ft.
$489,000Active2 beds 2 baths990 sq. ft.1615 Poppy Lane, Paso Robles, CA 93446
MLS# NS25224065Listed by: RE/MAX PARKSIDE REAL ESTATE - New
 $1,249,000Active3 beds 3 baths2,328 sq. ft.
$1,249,000Active3 beds 3 baths2,328 sq. ft.1010 Spanish Camp, Paso Robles, CA 93446
MLS# SC25226073Listed by: SLO LIFE REALTY GROUP - New
 $775,000Active2 beds 1 baths1,100 sq. ft.
$775,000Active2 beds 1 baths1,100 sq. ft.1290 Nacimiento Lake Drive, Paso Robles, CA 93446
MLS# CRNS25221905Listed by: GUIDE REAL ESTATE - New
 $840,000Active3 beds 3 baths2,190 sq. ft.
$840,000Active3 beds 3 baths2,190 sq. ft.204 Nighthawk, Paso Robles, CA 93446
MLS# NS25226649Listed by: GUIDE REAL ESTATE
