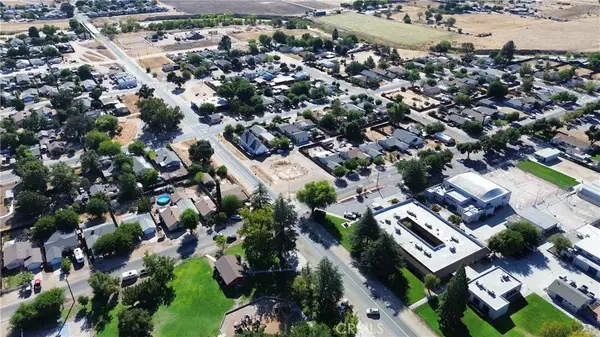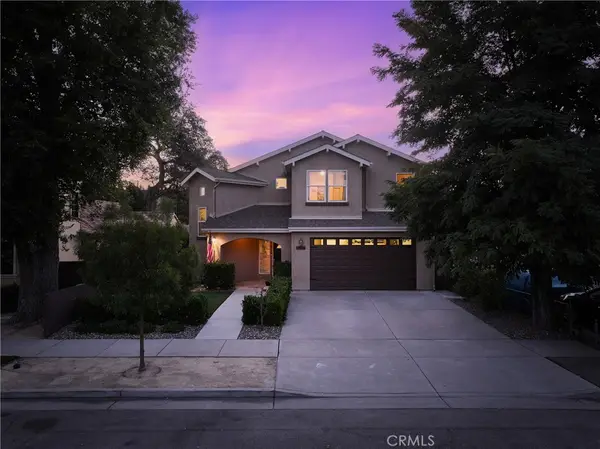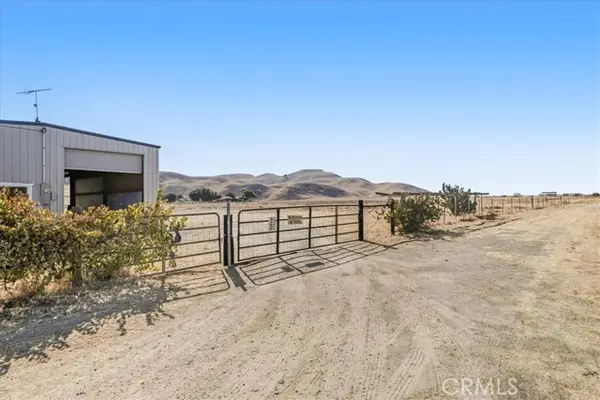8455 Creston Road, Paso Robles, CA 93446
Local realty services provided by:Better Homes and Gardens Real Estate Champions
Listed by:pete clark
Office:clark land company
MLS#:NS25108438
Source:CRMLS
Price summary
- Price:$3,975,000
- Price per sq. ft.:$738.98
About this home
Golden Hills Farm is a well-respected equestrian training facility situated in the peaceful country paradise of Paso Robles, California. Surrounded by rolling, oak-studded, golden hills and featuring irrigated cropland, this equestrian’s dream comprises 96± acres. A true equestrian utopia, Golden Hills Farm’s improvements include multiple barns, three arenas, and over 60 stalls complemented by a main residence, lodging for ranch workers, an office, and a shop. Equine facilities also include numerous horse sheds and 22± acres of irrigated pasture. Among other site improvements are a newly built gated entrance with top-grade landscaping, substantial grading and gravel roads throughout, cross fencing, a new outdoor pipe arena, and four cattle pens. Water is supplied by two wells and the HuerHuero Creek traverses the property in two places. Approximately 33.5± acres are employed as irrigated cropland producing crops such as hay and alfalfa for use on site.
Contact an agent
Home facts
- Year built:1984
- Listing ID #:NS25108438
- Added:133 day(s) ago
- Updated:September 26, 2025 at 10:31 AM
Rooms and interior
- Bedrooms:7
- Total bathrooms:7
- Full bathrooms:6
- Half bathrooms:1
- Living area:5,379 sq. ft.
Heating and cooling
- Cooling:Central Air
- Heating:Forced Air
Structure and exterior
- Year built:1984
- Building area:5,379 sq. ft.
- Lot area:96 Acres
Utilities
- Water:AgriculturalWell, Water Connected, Well
- Sewer:Septic Tank
Finances and disclosures
- Price:$3,975,000
- Price per sq. ft.:$738.98
New listings near 8455 Creston Road
- New
 $685,000Active3 beds 3 baths1,605 sq. ft.
$685,000Active3 beds 3 baths1,605 sq. ft.2933 Cottage Lane, Paso Robles, CA 93446
MLS# SC25225794Listed by: FARRELL SMYTH REAL ESTATE - New
 $98,000Active0 Acres
$98,000Active0 Acres1 Street, Shandon, CA 93461
MLS# SC25223644Listed by: MAX ZAPPAS, BROKER - New
 $849,000Active-- beds -- baths1,462 sq. ft.
$849,000Active-- beds -- baths1,462 sq. ft.1915 Pine Street, Paso Robles, CA 93446
MLS# PI25225463Listed by: INVEST SLO - New
 $98,000Active0.32 Acres
$98,000Active0.32 Acres1 ST Street, Shandon, CA 93461
MLS# SC25223644Listed by: MAX ZAPPAS, BROKER - New
 $635,000Active4 beds 3 baths1,805 sq. ft.
$635,000Active4 beds 3 baths1,805 sq. ft.1263 Verde, San Miguel, CA 93451
MLS# NS25224675Listed by: RICHARDSON SOTHEBY'S INTERNATIONAL REALTY - Open Sat, 11am to 1pmNew
 Listed by BHGRE$675,000Active10 Acres
Listed by BHGRE$675,000Active10 Acres485 S Eighth Street, Shandon, CA 93461
MLS# SC25224587Listed by: BHGRE HAVEN PROPERTIES - Open Sat, 11am to 1pmNew
 Listed by BHGRE$675,000Active1 beds 1 baths700 sq. ft.
Listed by BHGRE$675,000Active1 beds 1 baths700 sq. ft.485 S Eighth Street, Shandon, CA 93461
MLS# SC25224404Listed by: BHGRE HAVEN PROPERTIES - Open Sat, 10am to 12pmNew
 $629,000Active3 beds 3 baths1,500 sq. ft.
$629,000Active3 beds 3 baths1,500 sq. ft.311 Oak Hill Road, Paso Robles, CA 93446
MLS# NS25223817Listed by: RE/MAX SUCCESS - Open Sat, 10am to 12pmNew
 $629,000Active3 beds 3 baths1,500 sq. ft.
$629,000Active3 beds 3 baths1,500 sq. ft.311 Oak Hill Road, Paso Robles, CA 93446
MLS# NS25223817Listed by: RE/MAX SUCCESS - New
 $32,000Active3.03 Acres
$32,000Active3.03 Acres0 No Name, Paso Robles, CA 93446
MLS# NS25223131Listed by: RE/MAX PARKSIDE REAL ESTATE
