912 Wade Drive, Paso Robles, CA 93446
Local realty services provided by:Better Homes and Gardens Real Estate Reliance Partners
912 Wade Drive,Paso Robles, CA 93446
$655,000
- 3 Beds
- 2 Baths
- 1,629 sq. ft.
- Single family
- Active
Listed by: desiree burgess805-712-8151
Office: redfin corporation
MLS#:SC25224532
Source:CAREIL
Price summary
- Price:$655,000
- Price per sq. ft.:$402.09
About this home
Welcome to this spacious single-story home offering 3 bedrooms and 2 bathrooms across 1,629 sq. ft., with the bonus of an enclosed sunroom/den and a screened-in, covered patio that together add nearly 400 sq. ft. of versatile living space. Thoughtfully maintained and updated, this home combines comfort, functionality, and eco-friendly upgrades. The kitchen features granite countertops, ample cabinetry, and a reverse osmosis system connected to both the sink and refrigerator. Just off the dining area, the light-filled sunroom is perfect as a den, office, or extra seating area. The living room offers a cozy gas fireplace, ideal for relaxing evenings at home. The primary suite boasts fresh paint, a large walk-in closet, and a private bathroom complete with a jetted tub for ultimate relaxation. Recent upgrades include a brand-new furnace and A/C (installed last year), a one-year-old water softener, and leased solar panels for energy efficiency. Outdoors, enjoy water-friendly front landscaping with drip irrigation. The front yard is home to almond, avocado, mandarin, pomegranate, and olive trees, while the backyard offers a plum tree, grape vines, strawberry plants, and a dragon fruit patch. Additional features include a storage shed, an attached garage with a built-in sink,
Contact an agent
Home facts
- Year built:1989
- Listing ID #:SC25224532
- Added:143 day(s) ago
- Updated:February 22, 2026 at 01:42 AM
Rooms and interior
- Bedrooms:3
- Total bathrooms:2
- Full bathrooms:2
- Living area:1,629 sq. ft.
Heating and cooling
- Cooling:Central Air, Central Forced Air - Electric, Whole House / Attic Fan
- Heating:Central Forced Air, Electric, Heat Pump
Structure and exterior
- Roof:Shingle
- Year built:1989
- Building area:1,629 sq. ft.
- Lot area:0.14 Acres
Utilities
- Water:District - Public, Gas Water Heater, Water Purifier - Owned, Water Softener
Finances and disclosures
- Price:$655,000
- Price per sq. ft.:$402.09
New listings near 912 Wade Drive
- New
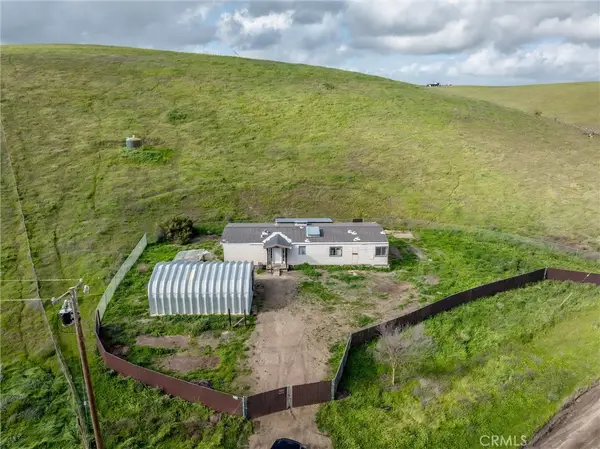 $229,000Active3 beds 2 baths1,440 sq. ft.
$229,000Active3 beds 2 baths1,440 sq. ft.4780 Rolling Hills Way, Paso Robles, CA 93446
MLS# NS26038900Listed by: COUNTRY REAL ESTATE - New
 $550,000Active3 beds 2 baths1,855 sq. ft.
$550,000Active3 beds 2 baths1,855 sq. ft.2647 Oak Shores, Bradley, CA 93426
MLS# NS26037389Listed by: OAK SHORES REALTY - Open Tue, 9 to 11amNew
 $1,595,000Active4 beds 3 baths2,787 sq. ft.
$1,595,000Active4 beds 3 baths2,787 sq. ft.2261 Almond Springs, Paso Robles, CA 93446
MLS# NS26026352Listed by: GUIDE REAL ESTATE - New
 $650,000Active3 beds 2 baths1,680 sq. ft.
$650,000Active3 beds 2 baths1,680 sq. ft.715 Shannon Hill, Paso Robles, CA 93446
MLS# NS25273819Listed by: PLATINUM PROPERTIES - New
 $885,000Active3 beds 2 baths1,867 sq. ft.
$885,000Active3 beds 2 baths1,867 sq. ft.2424 Traditions, Paso Robles, CA 93446
MLS# NS26035225Listed by: A LIST PROPERTIES - New
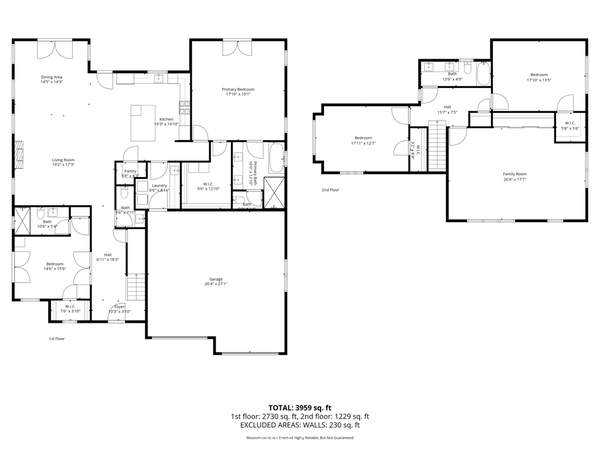 $1,450,000Active5 beds 4 baths3,459 sq. ft.
$1,450,000Active5 beds 4 baths3,459 sq. ft.621 Jackson Drive, Paso Robles, CA 93446
MLS# NS26022132Listed by: VINEYARD PROFESSIONAL REAL ESTATE - Open Fri, 3:30 to 6pmNew
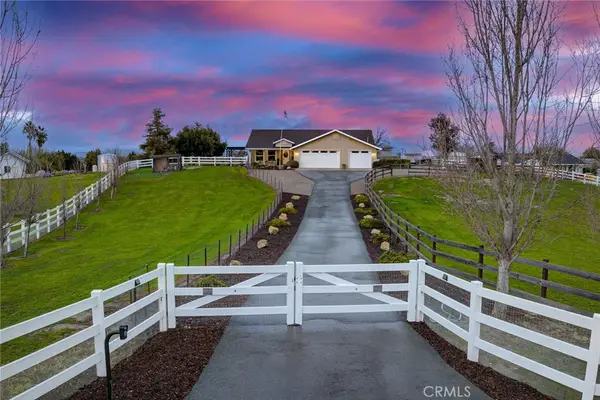 $1,150,000Active4 beds 2 baths2,218 sq. ft.
$1,150,000Active4 beds 2 baths2,218 sq. ft.5095 White Tail Place, Paso Robles, CA 93446
MLS# PI26036283Listed by: EXP REALTY OF CALIFORNIA, INC. - New
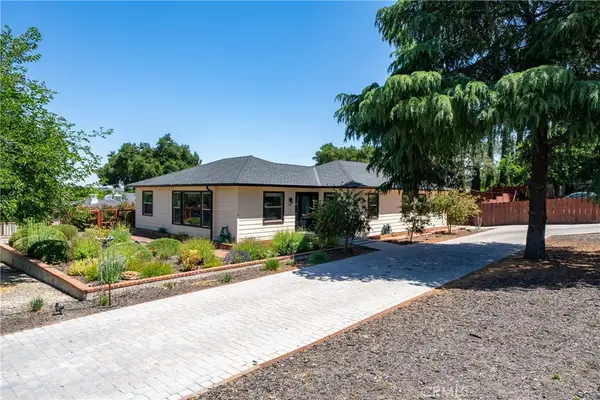 $1,325,000Active5 beds 4 baths2,914 sq. ft.
$1,325,000Active5 beds 4 baths2,914 sq. ft.204 18th St, Paso Robles, CA 93446
MLS# NS25172183Listed by: MERRILL & ASSOCIATES REAL ESTATE - New
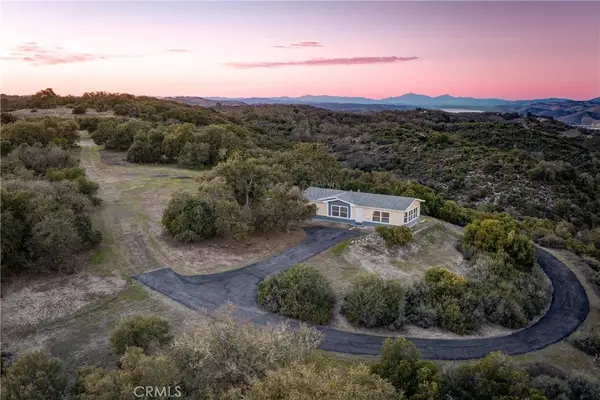 Listed by BHGRE$1,085,000Active2 beds 2 baths1,224 sq. ft.
Listed by BHGRE$1,085,000Active2 beds 2 baths1,224 sq. ft.11315 Nacimiento Lake Drive, Bradley, CA 93426
MLS# NS26031489Listed by: BHGRE HAVEN PROPERTIES - New
 $599,900Active3 beds 2 baths1,176 sq. ft.
$599,900Active3 beds 2 baths1,176 sq. ft.250 Santa Bella, Paso Robles, CA 93446
MLS# NS26034949Listed by: RE/MAX PARKSIDE REAL ESTATE

