518 Bedfordshire Drive, Patterson, CA 95363
Local realty services provided by:Better Homes and Gardens Real Estate Reliance Partners
518 Bedfordshire Drive,Patterson, CA 95363
$584,000
- 4 Beds
- 3 Baths
- 2,506 sq. ft.
- Single family
- Active
Upcoming open houses
- Sat, Feb 2812:00 pm - 03:00 pm
- Sun, Mar 0112:00 pm - 03:00 pm
Listed by: michele lazaro
Office: crown key realty, inc.
MLS#:226015732
Source:MFMLS
Price summary
- Price:$584,000
- Price per sq. ft.:$233.04
About this home
Move In Ready, Newer home without the wait or expenses to finishing touches of a new build. This home is 2,506 sq. ft. Sunflower plan in the thriving Villages of Patterson community. It offers 4+ bedrooms, 3 full bathrooms, a large versatile flex space - den, office or possible 5th bedroom and Loft. The home showcases the Farmhouse Look interior selections, with Grey shaker-style cabinetry, upgraded hardware, Piedrafina counter-tops. The 1st floor has a bedroom, a full bathroom, and the den, offering flexible living. Ascending to the upper level, you'll discover a generous loft area, 2 more bedrooms, and the owner's suite, complete with an opulent spa-like bathroom featuring dual sinks and an exceptionally roomy owner's closet. The house is impeccably finished with carpeting and upgraded luxury vinyl plank flooring throughout. Garage has epoxy flooring. Soft water system installed. The exterior has been completely finished with gutters, a covered patio, cement patio and sides yards, fully landscaped with auto sprinklers/drip system. Enjoy all the holidays with a convenient LED pixel lighting system by Maan Family Lighting, No fumbling with lights & ladders... all at the convenience of an app to operate. Solar is owned. This home is USDA eligible along with the other lending options. Close to schools and parks. Ask agent for upgrade list. Don't miss this golden opportunity!
Contact an agent
Home facts
- Year built:2023
- Listing ID #:226015732
- Added:176 day(s) ago
- Updated:February 24, 2026 at 03:52 PM
Rooms and interior
- Bedrooms:4
- Total bathrooms:3
- Full bathrooms:3
- Living area:2,506 sq. ft.
Heating and cooling
- Cooling:Ceiling Fan(s), Central, Multi Zone
- Heating:Central, Multi-Zone
Structure and exterior
- Roof:Tile
- Year built:2023
- Building area:2,506 sq. ft.
- Lot area:0.12 Acres
Utilities
- Sewer:Public Sewer
Finances and disclosures
- Price:$584,000
- Price per sq. ft.:$233.04
New listings near 518 Bedfordshire Drive
- New
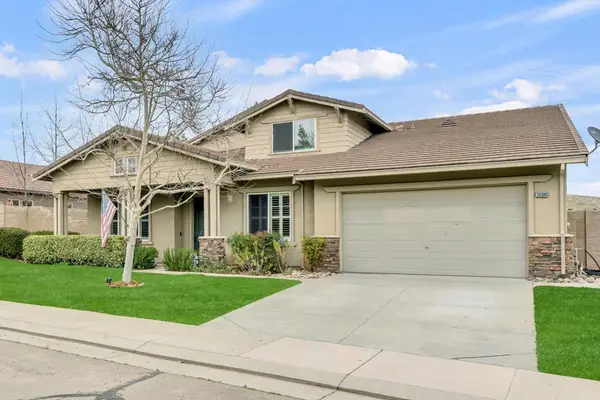 $699,000Active4 beds 4 baths3,309 sq. ft.
$699,000Active4 beds 4 baths3,309 sq. ft.20300 Panoz Road, Patterson, CA 95363
MLS# 226019381Listed by: GUIDE REAL ESTATE - New
 $485,000Active3 beds 2 baths1,908 sq. ft.
$485,000Active3 beds 2 baths1,908 sq. ft.209 Fall Avenue, Patterson, CA 95363
MLS# 226009331Listed by: E3 REALTY & LOANS - New
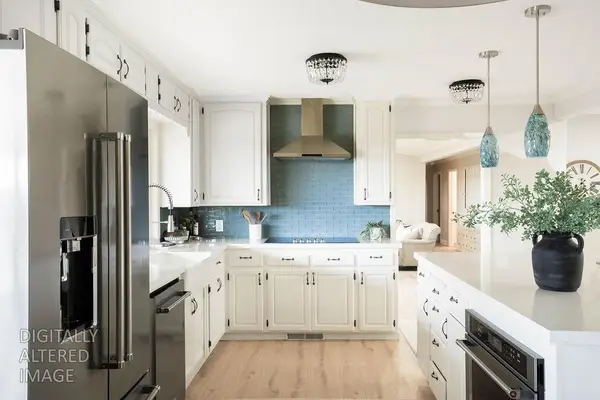 $1,299,900Active4 beds 3 baths2,348 sq. ft.
$1,299,900Active4 beds 3 baths2,348 sq. ft.16012 Sycamore Avenue, Patterson, CA 95363
MLS# 226019243Listed by: CENTURY 21 SELECT REAL ESTATE - Open Tue, 11am to 4pmNew
 $529,490Active4 beds 3 baths1,898 sq. ft.
$529,490Active4 beds 3 baths1,898 sq. ft.205 Teton Ranch Way, Patterson, CA 95363
MLS# 226017763Listed by: D R HORTON AMERICA'S BUILDER 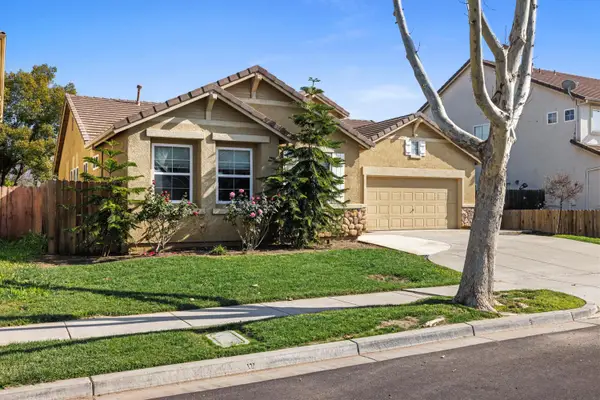 $479,000Active4 beds 3 baths2,072 sq. ft.
$479,000Active4 beds 3 baths2,072 sq. ft.612 Beck Creek Lane, Patterson, CA 95363
MLS# 226015783Listed by: PMZ REAL ESTATE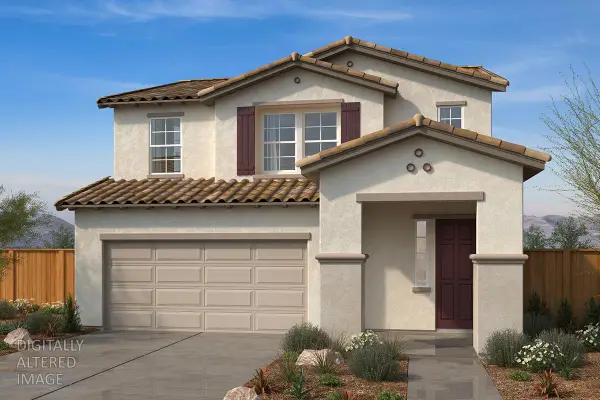 $494,990Active4 beds 3 baths2,124 sq. ft.
$494,990Active4 beds 3 baths2,124 sq. ft.809 Wissett Place, Patterson, CA 95363
MLS# 226015983Listed by: KB HOME SALES-NORTHERN CALIFORNIA INC $469,950Active4 beds 4 baths2,494 sq. ft.
$469,950Active4 beds 4 baths2,494 sq. ft.9489 9489 California Oak Cir, Patterson, CA 95363
MLS# 41123711Listed by: THOMPSON REALTY GROUP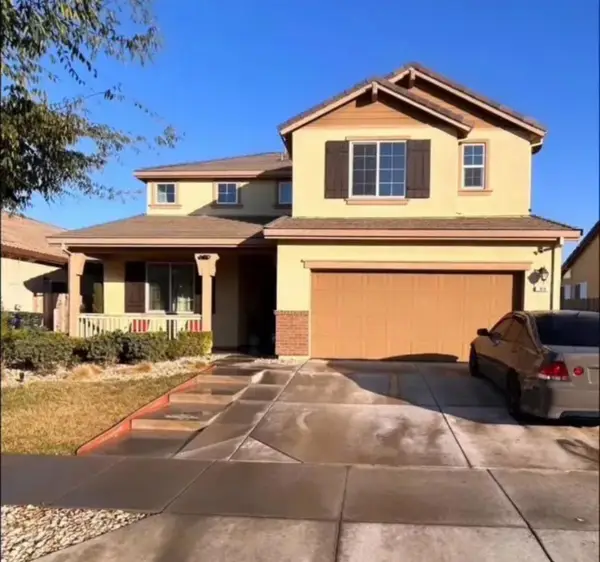 $474,888Active4 beds 3 baths2,275 sq. ft.
$474,888Active4 beds 3 baths2,275 sq. ft.814 Bogdanich Way, Patterson, CA 95363
MLS# ML82034361Listed by: INTERO REAL ESTATE SERVICES $1,480,000Active3 beds 4 baths2,200 sq. ft.
$1,480,000Active3 beds 4 baths2,200 sq. ft.1137 Apricot Avenue, Patterson, CA 95363
MLS# 226014273Listed by: CENTURY 21 SELECT REAL ESTATE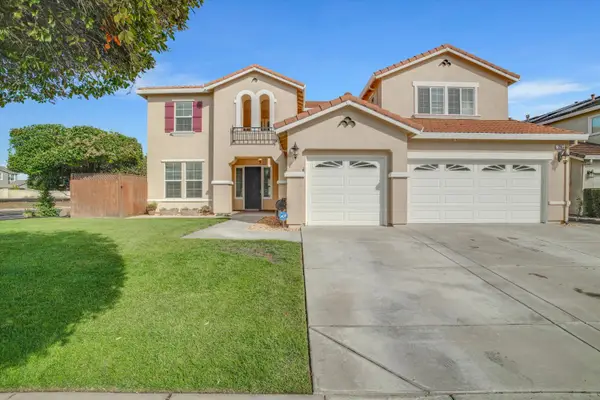 $599,999Active5 beds 3 baths3,433 sq. ft.
$599,999Active5 beds 3 baths3,433 sq. ft.1265 Fawn Lily Drive, Patterson, CA 95363
MLS# 226013078Listed by: KELLER WILLIAMS TRI VALLEY REALTY

