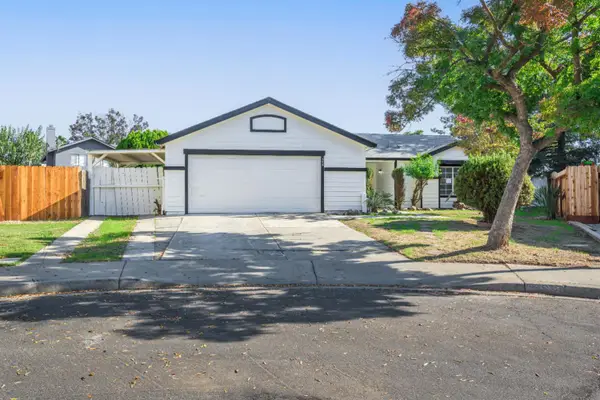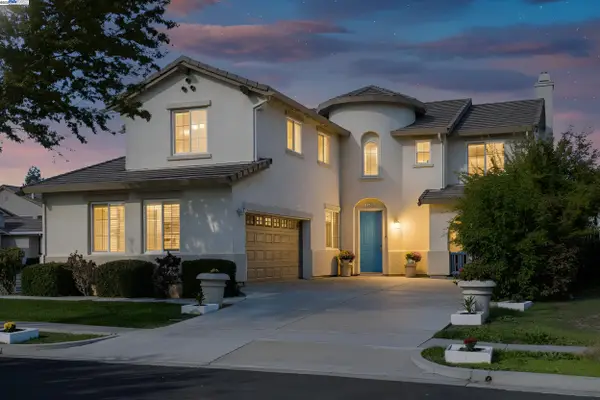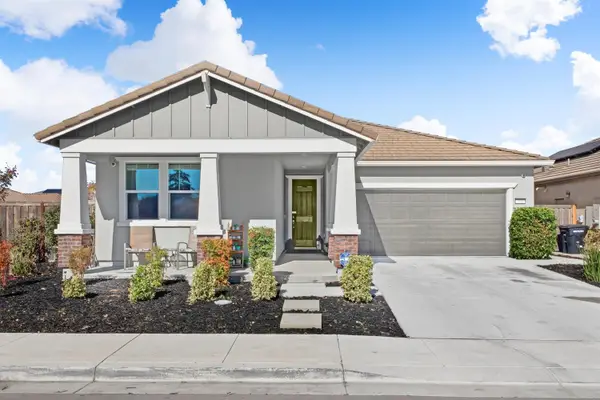722 Haworth Drive, Patterson, CA 95363
Local realty services provided by:Better Homes and Gardens Real Estate Royal & Associates
Listed by: penelope miller
Office: berkshire hathaway homeservices-drysdale properties
MLS#:225086123
Source:MFMLS
Price summary
- Price:$515,000
- Price per sq. ft.:$223.04
About this home
Welcome to this Stunning Beauty in Patterson Ranch- where luxury, functionality, & style converge. Offering 4 generously sized bedrooms & 3 beautifully appointed bathrooms, this residence includes a rare downstairs primary suite with walk-in closet & a full bath. The attractive entry features new 12MM laminate flooring that leads into The sun-drenched living room & ambient built-in speakers. At the heart of the home is a stylish, modern kitchen featuring quartz countertops, soft close Shaker cabinetry, a large pantry, plus a trendy New SS gas range & SS appliances, & an LED satin nickel faucet. Upstairs, a large bonus room offers the flexibility of a 5th bedroom or Media Lounge while the serene main primary suite features an extra large walk-in closet & a spa-inspired ensuite featuring an oversized glass enclosed stall shower & linen closet. 2 Additional bedrooms, a bright hallway bath, & convenient laundry room complete the upper level. Energy efficient upgrades include paid for solar, a tankless water heater, & a fully finished garage with insulated door. A pool sized backyard with large cement patio-great for summer BBQ's, & side yard space for RV or boat parking complete this extraordinary home situated on a tree lined street close to shopping & transportation-Wow!
Contact an agent
Home facts
- Year built:2021
- Listing ID #:225086123
- Added:132 day(s) ago
- Updated:November 04, 2025 at 08:30 AM
Rooms and interior
- Bedrooms:4
- Total bathrooms:3
- Full bathrooms:3
- Living area:2,309 sq. ft.
Heating and cooling
- Cooling:Central, Whole House Fan
- Heating:Central
Structure and exterior
- Roof:Tile
- Year built:2021
- Building area:2,309 sq. ft.
- Lot area:0.17 Acres
Utilities
- Sewer:Public Sewer
Finances and disclosures
- Price:$515,000
- Price per sq. ft.:$223.04
New listings near 722 Haworth Drive
- New
 $449,900Active4 beds 2 baths1,492 sq. ft.
$449,900Active4 beds 2 baths1,492 sq. ft.576 Moray Way, Patterson, CA 95363
MLS# 225140560Listed by: ALL CITY HOMES - New
 $489,990Active4 beds 3 baths2,008 sq. ft.
$489,990Active4 beds 3 baths2,008 sq. ft.801 Wissett Place, Patterson, CA 95363
MLS# 225140508Listed by: KB HOME SALES-NORTHERN CALIFORNIA INC - New
 $490,990Active4 beds 3 baths2,008 sq. ft.
$490,990Active4 beds 3 baths2,008 sq. ft.824 Summerhouse Drive, Patterson, CA 95363
MLS# 225140491Listed by: KB HOME SALES-NORTHERN CALIFORNIA INC - New
 $469,000Active3 beds 2 baths1,806 sq. ft.
$469,000Active3 beds 2 baths1,806 sq. ft.604 Kinshire Way, Patterson, CA 95363
MLS# 225139926Listed by: HOMESMART PV & ASSOCIATES - New
 $589,888Active4 beds 3 baths3,194 sq. ft.
$589,888Active4 beds 3 baths3,194 sq. ft.1459 Mesa Creek Dr, Patterson, CA 95363
MLS# 41116589Listed by: INTERO REAL ESTATE SERVICES - New
 $589,888Active4 beds 3 baths3,194 sq. ft.
$589,888Active4 beds 3 baths3,194 sq. ft.1459 Mesa Creek Dr, Patterson, CA 95363
MLS# 41116589Listed by: INTERO REAL ESTATE SERVICES - New
 $449,990Active3 beds 2 baths1,455 sq. ft.
$449,990Active3 beds 2 baths1,455 sq. ft.701 Wiltshire Drive, Patterson, CA 95363
MLS# 225140151Listed by: KELLER WILLIAMS CENTRAL VALLEY - Open Fri, 11am to 4pmNew
 $523,490Active4 beds 3 baths1,898 sq. ft.
$523,490Active4 beds 3 baths1,898 sq. ft.220 Brighton Ranch Way, Patterson, CA 95363
MLS# 225140050Listed by: D R HORTON AMERICA'S BUILDER - New
 $335,000Active2 beds 2 baths1,147 sq. ft.
$335,000Active2 beds 2 baths1,147 sq. ft.140 Ivy Avenue #39, Patterson, CA 95363
MLS# 225138781Listed by: BERKSHIRE HATHAWAY HOMESERVICES-DRYSDALE PROPERTIES - New
 $479,000Active3 beds 2 baths1,773 sq. ft.
$479,000Active3 beds 2 baths1,773 sq. ft.1117 Marsh Wren Court, Patterson, CA 95363
MLS# 225138569Listed by: REALTY WORLD -RW PROPERTIES
