9092 Golf Canyon Drive, Patterson, CA 95363
Local realty services provided by:Better Homes and Gardens Real Estate Royal & Associates

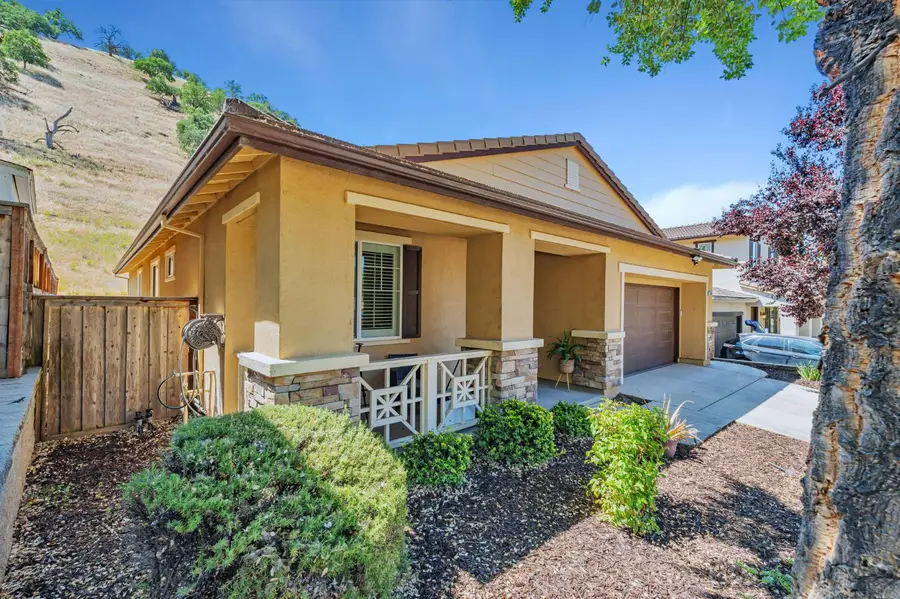
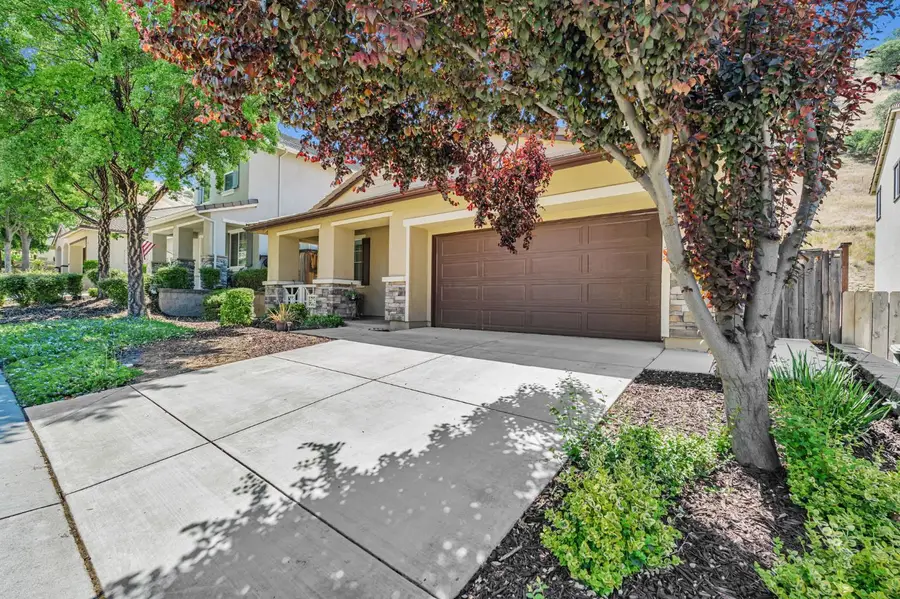
9092 Golf Canyon Drive,Patterson, CA 95363
$415,000
- 3 Beds
- 2 Baths
- 1,786 sq. ft.
- Single family
- Active
Listed by:gabriela rodriguez cortes
Office:compass
MLS#:225067460
Source:MFMLS
Price summary
- Price:$415,000
- Price per sq. ft.:$232.36
- Monthly HOA dues:$223
About this home
Modern Comfort Meets Convenience in Patterson, CA! Welcome to this beautifully maintained 3-bedroom, 2-bathroom home nestled in a quiet neighborhood in Diablo Grande. Built in 2013, this residence offers the perfect blend of modern upgrades and everyday functionality. Step inside to find an open and airy floor plan with contemporary finishes, stylish fixtures, and plenty of natural light. The kitchen is designed with the modern homeowner in mind, featuring sleek cabinetry, stainless steel appliances, and a spacious island perfect for entertaining. The primary suite offers a relaxing retreat with a private bath and generous closet space. Two additional bedrooms provide flexibility for family, guests, or a home office setup. Outside, enjoy a low-maintenance yard and a private patioideal for weekend barbecues or morning coffee. The home also includes an EV charging station, perfect for eco-conscious living. Located near to shopping, and major commuter routes, this Patterson gem is move-in ready and waiting for you!
Contact an agent
Home facts
- Year built:2013
- Listing Id #:225067460
- Added:77 day(s) ago
- Updated:August 13, 2025 at 02:48 PM
Rooms and interior
- Bedrooms:3
- Total bathrooms:2
- Full bathrooms:2
- Living area:1,786 sq. ft.
Heating and cooling
- Cooling:Ceiling Fan(s), Central
- Heating:Central
Structure and exterior
- Roof:Tile
- Year built:2013
- Building area:1,786 sq. ft.
- Lot area:0.14 Acres
Utilities
- Sewer:In & Connected
Finances and disclosures
- Price:$415,000
- Price per sq. ft.:$232.36
New listings near 9092 Golf Canyon Drive
- New
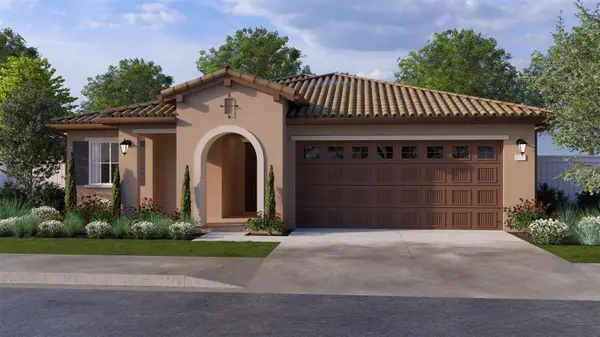 $483,490Active4 beds 3 baths1,898 sq. ft.
$483,490Active4 beds 3 baths1,898 sq. ft.2421 Blossom Ranch Road, Patterson, CA 95363
MLS# 225107195Listed by: D R HORTON AMERICA'S BUILDER - New
 $419,000Active3 beds 3 baths2,036 sq. ft.
$419,000Active3 beds 3 baths2,036 sq. ft.9397 Vintner Circle, Patterson, CA 95363
MLS# 225106354Listed by: PMZ REAL ESTATE - New
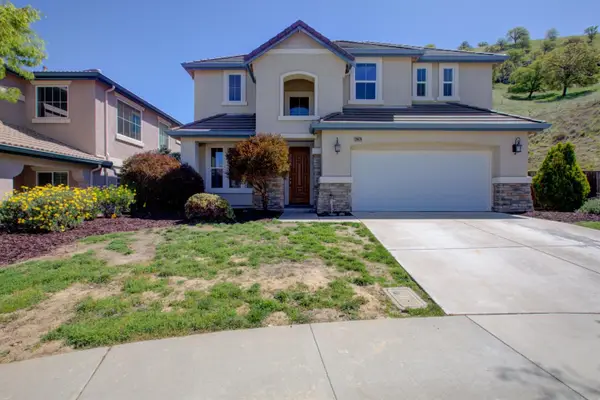 $449,950Active4 beds 3 baths2,715 sq. ft.
$449,950Active4 beds 3 baths2,715 sq. ft.20676 Golf Canyon Court, Patterson, CA 95363
MLS# 225105977Listed by: ATLANTIC REALTY - Open Sat, 11am to 2pmNew
 $439,999Active3 beds 2 baths1,283 sq. ft.
$439,999Active3 beds 2 baths1,283 sq. ft.616 Finster Street, Patterson, CA 95363
MLS# 225106218Listed by: J.PETER REALTORS - Open Thu, 11am to 4pmNew
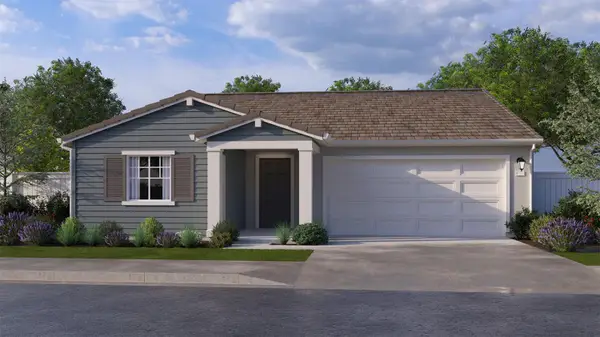 $452,490Active3 beds 2 baths1,602 sq. ft.
$452,490Active3 beds 2 baths1,602 sq. ft.2417 Blossom Ranch Road, Patterson, CA 95363
MLS# 225105937Listed by: D R HORTON AMERICA'S BUILDER - New
 $450,000Active3 beds 2 baths1,327 sq. ft.
$450,000Active3 beds 2 baths1,327 sq. ft.321 Condor Court, Patterson, CA 95363
MLS# 225105642Listed by: HOMESMART PV & ASSOCIATES - New
 $549,000Active3 beds 3 baths2,696 sq. ft.
$549,000Active3 beds 3 baths2,696 sq. ft.41 Palomino Way, Patterson, CA 95363
MLS# ML82017696Listed by: ELITE REALTY SERVICES - New
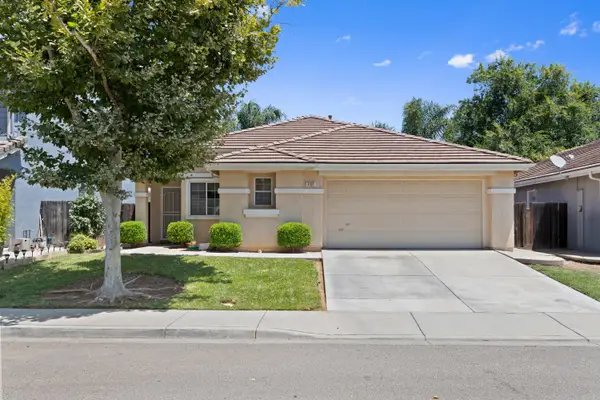 $459,900Active3 beds 2 baths1,523 sq. ft.
$459,900Active3 beds 2 baths1,523 sq. ft.1127 Kestrel Drive, Patterson, CA 95363
MLS# 225105368Listed by: PMZ REAL ESTATE - Open Sat, 1 to 4pmNew
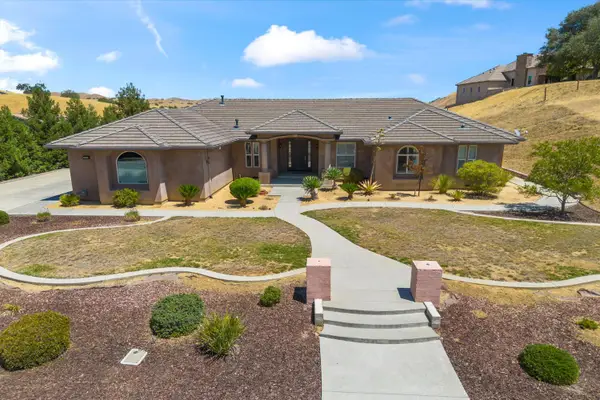 $729,950Active4 beds 3 baths2,599 sq. ft.
$729,950Active4 beds 3 baths2,599 sq. ft.9341 Foxy Court, Patterson, CA 95363
MLS# 225104289Listed by: REALTY ONE GROUP ZOOM - Open Sat, 12 to 2pmNew
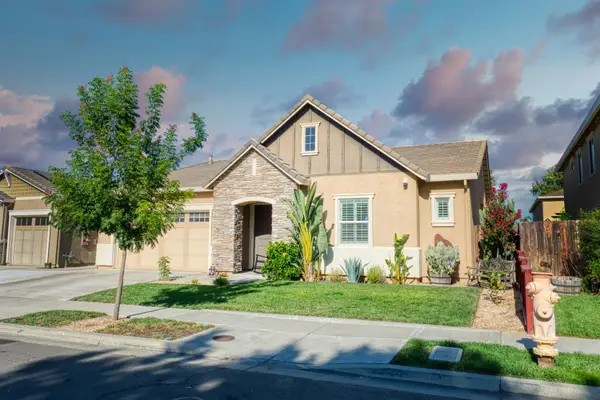 $515,000Active3 beds 2 baths2,070 sq. ft.
$515,000Active3 beds 2 baths2,070 sq. ft.256 Bella Flora Lane, Patterson, CA 95363
MLS# 225103708Listed by: EXP REALTY OF CALIFORNIA INC.
