9477 California Oak Circle, Patterson, CA 95363
Local realty services provided by:Better Homes and Gardens Real Estate Reliance Partners
9477 California Oak Circle,Patterson, CA 95363
$469,900
- 4 Beds
- 4 Baths
- 2,494 sq. ft.
- Single family
- Pending
Listed by:celeste zupancic
Office:homesmart pv & associates
MLS#:225042520
Source:MFMLS
Price summary
- Price:$469,900
- Price per sq. ft.:$188.41
- Monthly HOA dues:$216
About this home
****2 FULL SIZE PRIMARY SUITES!!**** Welcome to this beautifully upgraded 4-bedroom, 4-bathroom stunner nestled in the scenic and serene community of Diablo Grande. Designed with both comfort and elegance in mind, this spacious home offers the perfect blend of functionality and luxury. Step into the heart of the home a chef's dream kitchen featuring quality appliances, ample counter space, and stylish finishes ideal for entertaining or everyday gourmet cooking. Throughout the home, luxury vinyl plank (LVP) flooring adds warmth and durability. Enjoy the rare and flexible layout with two full-size primary suites one conveniently located on the main floor and another private retreat upstairs, both featuring spacious sleeping quarters, walkin closets and larg ensuites perfect for multi-generational living or accommodating guests. This home has been thoughtfully designed to meet the needs of modern living while embracing the peaceful beauty that Diablo Grande is known for. Don't miss your chance to own this exceptional property!
Contact an agent
Home facts
- Year built:2006
- Listing ID #:225042520
- Added:127 day(s) ago
- Updated:September 28, 2025 at 07:17 AM
Rooms and interior
- Bedrooms:4
- Total bathrooms:4
- Full bathrooms:3
- Living area:2,494 sq. ft.
Heating and cooling
- Cooling:Central
- Heating:Central
Structure and exterior
- Roof:Tile
- Year built:2006
- Building area:2,494 sq. ft.
- Lot area:0.13 Acres
Utilities
- Sewer:Public Sewer
Finances and disclosures
- Price:$469,900
- Price per sq. ft.:$188.41
New listings near 9477 California Oak Circle
- New
 $375,000Active3 beds 3 baths2,036 sq. ft.
$375,000Active3 beds 3 baths2,036 sq. ft.9353 Vintner Circle, Patterson, CA 95363
MLS# 225126528Listed by: JRP REALTY GROUP - New
 $465,000Active3 beds 2 baths1,523 sq. ft.
$465,000Active3 beds 2 baths1,523 sq. ft.1154 Kestrel Drive, Patterson, CA 95363
MLS# 225126346Listed by: WINDERMERE VALLEY PROPERTIES - Open Sun, 11am to 4pmNew
 $545,490Active4 beds 3 baths2,098 sq. ft.
$545,490Active4 beds 3 baths2,098 sq. ft.201 Brighton Ranch Way, Patterson, CA 95363
MLS# 225126055Listed by: D R HORTON AMERICA'S BUILDER - Open Sun, 11am to 4pmNew
 $503,490Active4 beds 3 baths1,898 sq. ft.
$503,490Active4 beds 3 baths1,898 sq. ft.208 Brighton Ranch Way, Patterson, CA 95363
MLS# 225126074Listed by: D R HORTON AMERICA'S BUILDER - New
 $569,800Active4 beds 4 baths2,685 sq. ft.
$569,800Active4 beds 4 baths2,685 sq. ft.20521 Sarazen Ln, Patterson, CA 95363
MLS# 41112660Listed by: CORCORAN ICON PROPERTIES - New
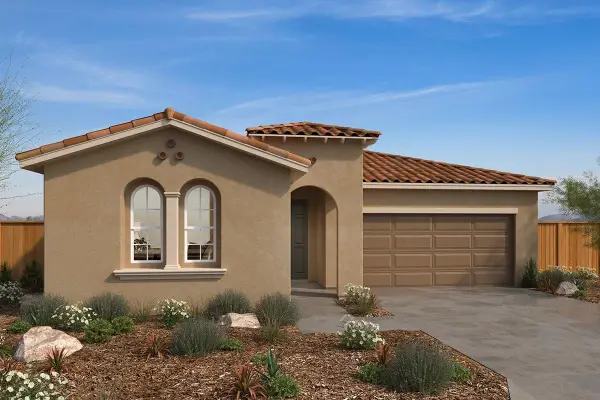 $486,990Active3 beds 2 baths2,102 sq. ft.
$486,990Active3 beds 2 baths2,102 sq. ft.909 Farnham Drive, Patterson, CA 95363
MLS# 225124191Listed by: KB HOME SALES-NORTHERN CALIFORNIA INC 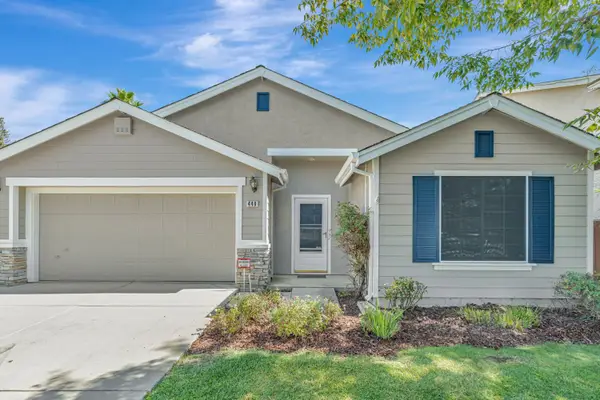 $415,000Pending3 beds 2 baths1,327 sq. ft.
$415,000Pending3 beds 2 baths1,327 sq. ft.440 Eider Drive, Patterson, CA 95363
MLS# 225123691Listed by: KLEMM REAL ESTATE- New
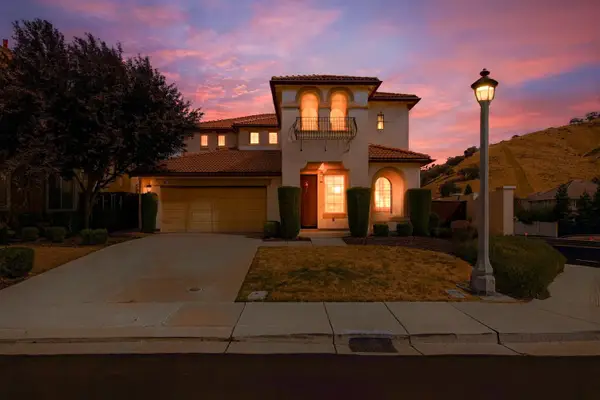 $499,999Active4 beds 4 baths2,967 sq. ft.
$499,999Active4 beds 4 baths2,967 sq. ft.9015 Tee Box Court, Patterson, CA 95363
MLS# 225122853Listed by: PMZ REAL ESTATE - Open Sun, 11am to 2pmNew
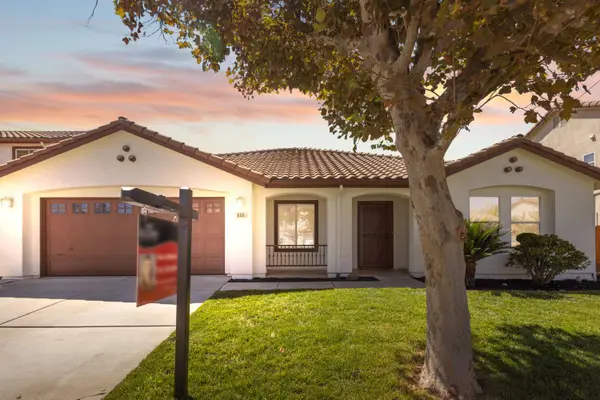 $529,000Active3 beds 2 baths2,237 sq. ft.
$529,000Active3 beds 2 baths2,237 sq. ft.609 Roadrunner Drive, Patterson, CA 95363
MLS# 225113820Listed by: KLEMM REAL ESTATE - New
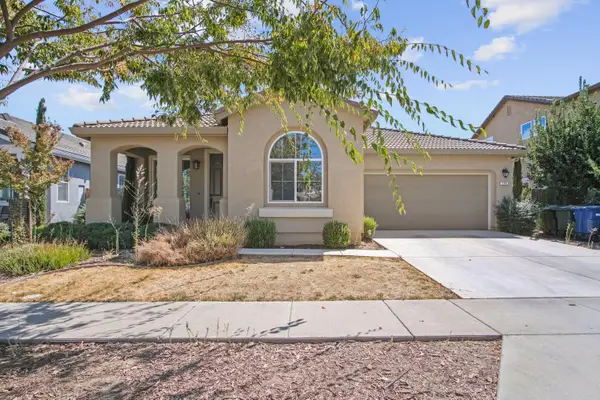 $545,000Active3 beds 2 baths1,855 sq. ft.
$545,000Active3 beds 2 baths1,855 sq. ft.774 Bogdanich Pkwy, Patterson, CA 95363
MLS# 225122221Listed by: EXP REALTY OF CALIFORNIA INC.
