17711 S Mesa Drive, Pauma Valley, CA 92061
Local realty services provided by:Better Homes and Gardens Real Estate Oak Valley
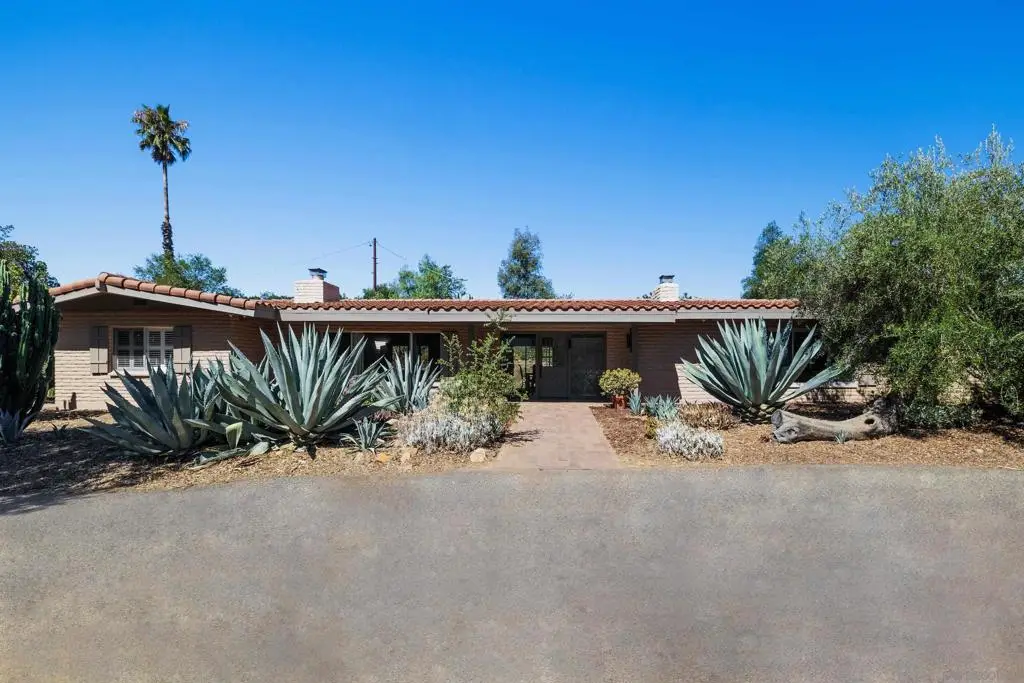
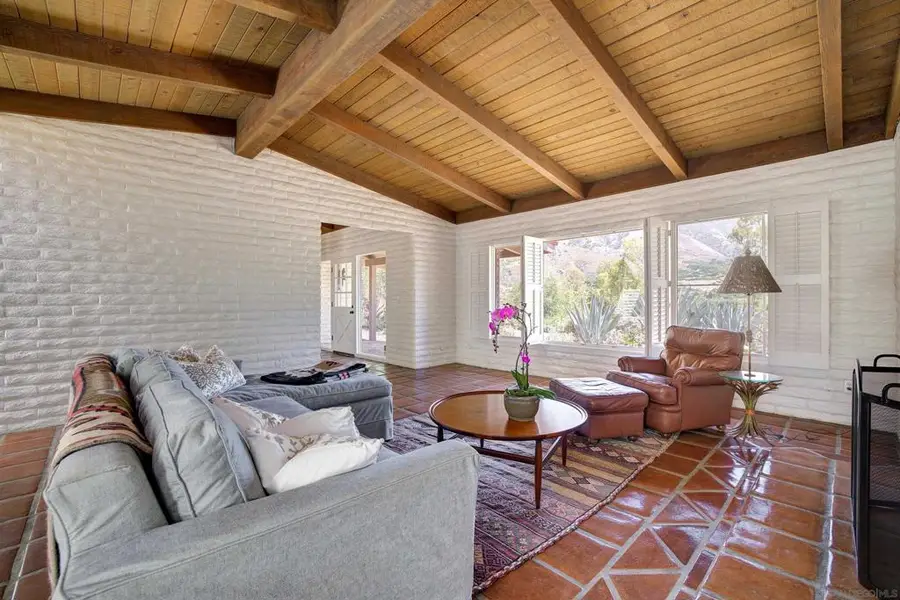
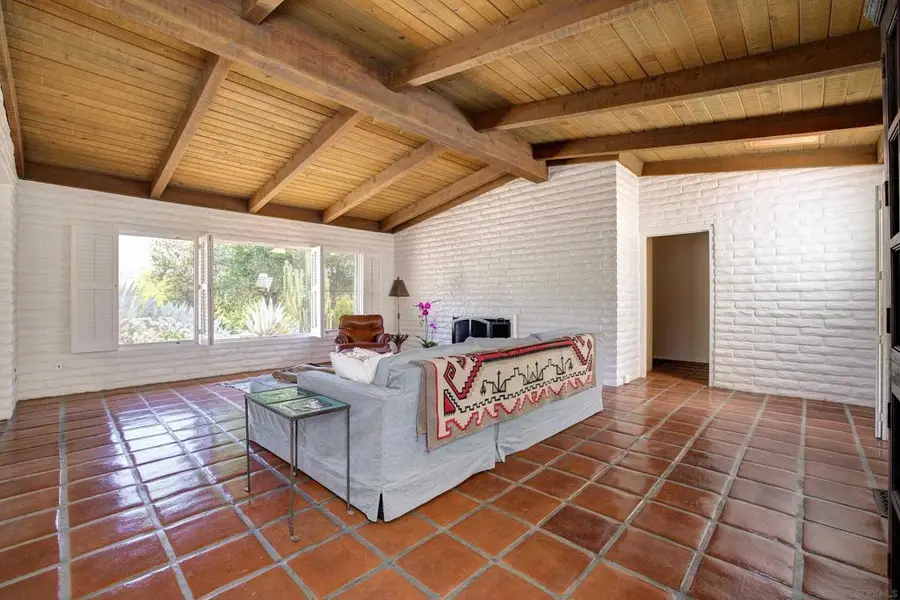
Upcoming open houses
- Sun, Aug 2411:00 am - 03:00 pm
Listed by:wendy roth-doria
Office:krueger realty
MLS#:250035429SD
Source:CRMLS
Price summary
- Price:$1,385,000
- Price per sq. ft.:$712.82
About this home
This property offers 2,100 sq. ft. of flex/creative space, along with a Weir Brothers home, and is available on one of the most coveted streets in Pauma Valley. Enjoy the cul-de-sac of South Mesa Drive, with ocean breezes in the evening, and amazing views of Palomar Mountain. This property is surrounded by groves and nurseries...a peaceful and quiet retreat for creative souls. The beautifully restored main ranch house (almost 2,000 sq. ft.) features wood beam ceilings, handmade cabinetry, and master craftsmanship throughout. Close to town, the property includes a barn and 1½" water main with water rights for 5 acres. California Native plantings continue throughout the low water/maintenance landscape. Included is a family orchard with peach, plum, apricot, macadamia nut trees, and numerous citrus trees. Roads throughout the property, with numerous circular driveways. The metal building/studio/creative space has a separate electrical meter & septic. Less than 2 hrs. to Los Angeles. Priced to sell.
Contact an agent
Home facts
- Year built:1964
- Listing Id #:250035429SD
- Added:13 day(s) ago
- Updated:August 19, 2025 at 01:41 AM
Rooms and interior
- Bedrooms:3
- Total bathrooms:2
- Full bathrooms:2
- Living area:1,943 sq. ft.
Heating and cooling
- Cooling:Central Air, Electric
- Heating:Electric, Fireplaces, Heat Pump
Structure and exterior
- Roof:Concrete
- Year built:1964
- Building area:1,943 sq. ft.
- Lot area:6.79 Acres
Utilities
- Water:Public
Finances and disclosures
- Price:$1,385,000
- Price per sq. ft.:$712.82
New listings near 17711 S Mesa Drive
- New
 $1,149,900Active3 beds 4 baths2,960 sq. ft.
$1,149,900Active3 beds 4 baths2,960 sq. ft.33140 Lilac Road, Valley Center, CA 92082
MLS# NDP2507496Listed by: EXP REALTY OF SOUTHERN CA - New
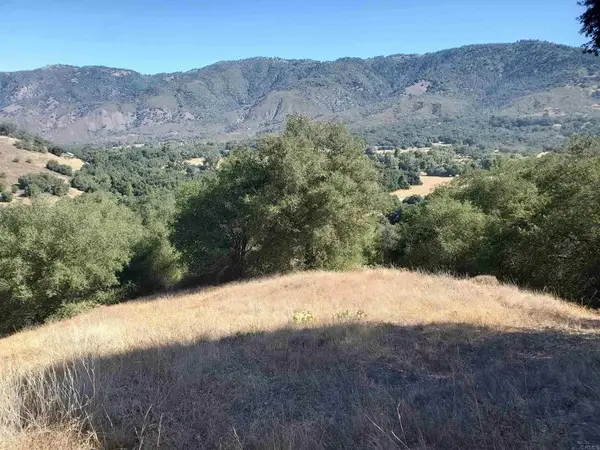 $125,000Active0 Acres
$125,000Active0 Acres0 Hwy 76, Pauma Valley, CA 92061
MLS# NDP2508075Listed by: PREMIER REALTY ASSOCIATES - New
 $869,000Active3 beds 3 baths2,414 sq. ft.
$869,000Active3 beds 3 baths2,414 sq. ft.3709 Lake Park Road, Fallbrook, CA 92028
MLS# NDP2508015Listed by: COLDWELL BANKER REALTY - New
 $799,000Active4 beds 3 baths2,462 sq. ft.
$799,000Active4 beds 3 baths2,462 sq. ft.3568 Lake Circle Drive, Fallbrook, CA 92028
MLS# ND25181758Listed by: BENCHMARK PROPERTIES - New
 $1,674,980Active5 beds 3 baths5,188 sq. ft.
$1,674,980Active5 beds 3 baths5,188 sq. ft.13170 Rancho Heights Rd, Pala, CA 92059
MLS# 250035939Listed by: KELLER WILLIAMS REALTY - New
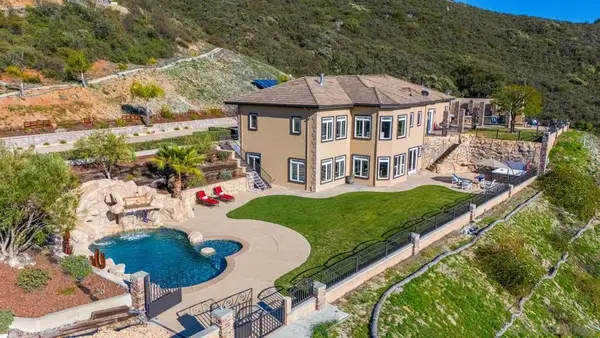 $1,674,980Active5 beds 3 baths5,188 sq. ft.
$1,674,980Active5 beds 3 baths5,188 sq. ft.13170 Rancho Heights Rd, Pala, CA 92059
MLS# 250035939SDListed by: KELLER WILLIAMS REALTY - New
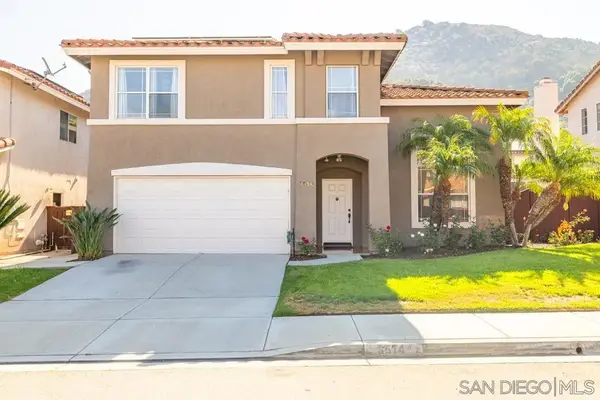 $779,999Active5 beds 3 baths1,990 sq. ft.
$779,999Active5 beds 3 baths1,990 sq. ft.3514 Lake Park Avenue, Fallbrook, CA 92028
MLS# 250035907Listed by: CENTURY HOMES - New
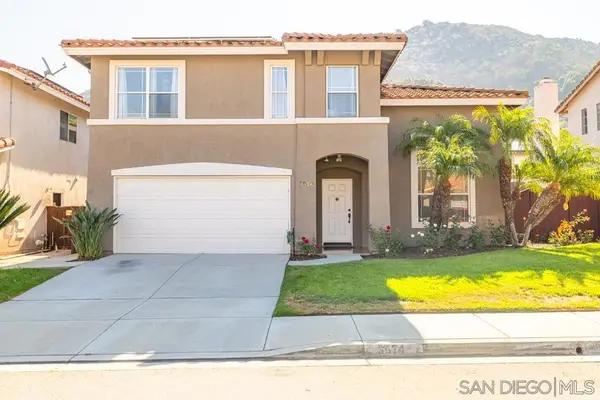 $779,999Active5 beds 3 baths1,990 sq. ft.
$779,999Active5 beds 3 baths1,990 sq. ft.3514 Lake Park Avenue, Fallbrook, CA 92028
MLS# 250035907SDListed by: CENTURY HOMES - New
 $950,000Active4 beds 3 baths2,414 sq. ft.
$950,000Active4 beds 3 baths2,414 sq. ft.3848 Lake Park, Fallbrook, CA 92028
MLS# NDP2507837Listed by: HARCOURTS PRIME PROPERTIES 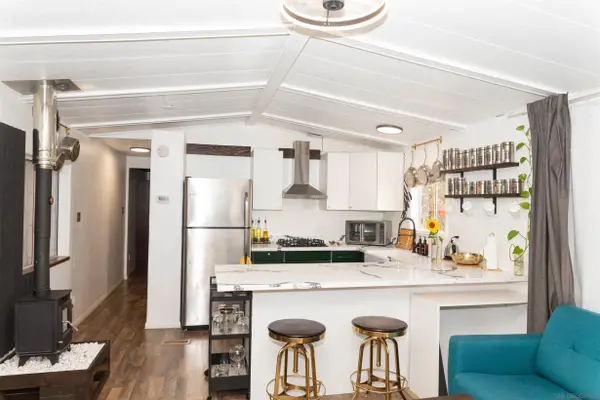 $595,000Active1 beds 1 baths504 sq. ft.
$595,000Active1 beds 1 baths504 sq. ft.20083 Hwy 76, Pauma Valley, CA 92061
MLS# 250035577Listed by: LPT REALTY,INC

